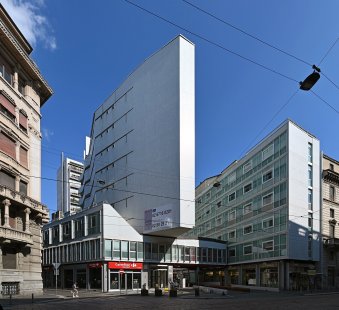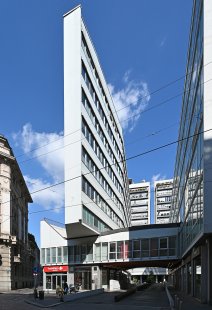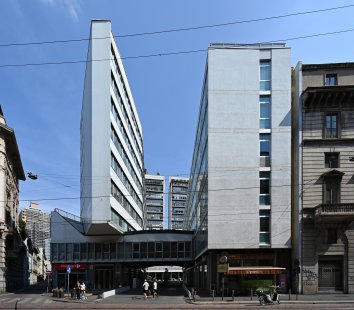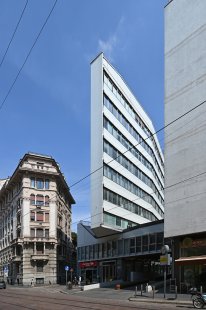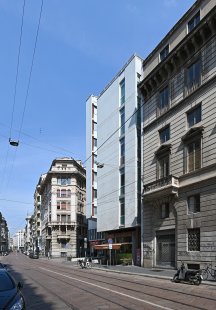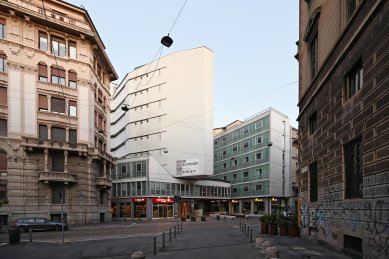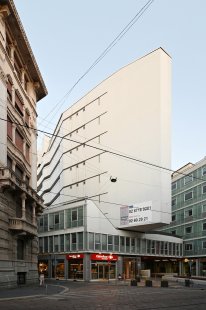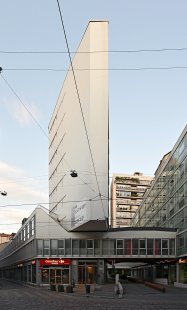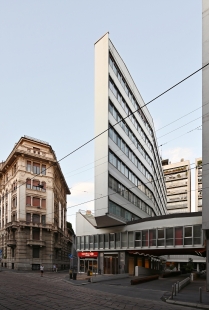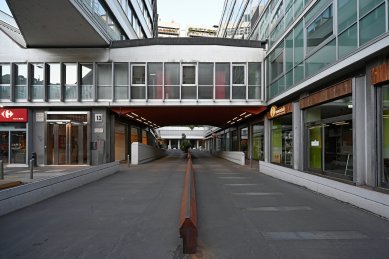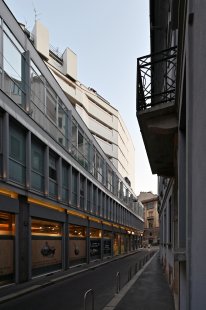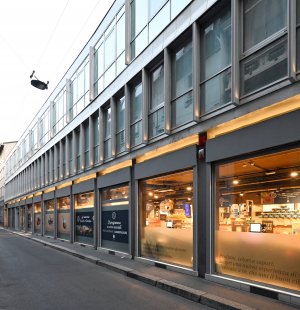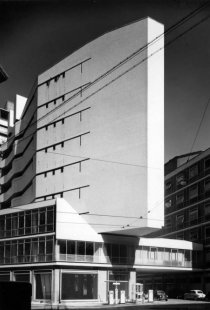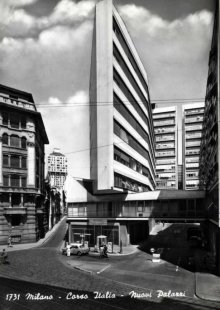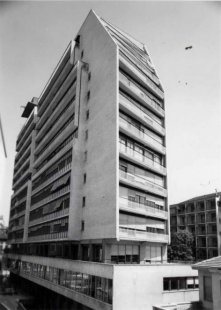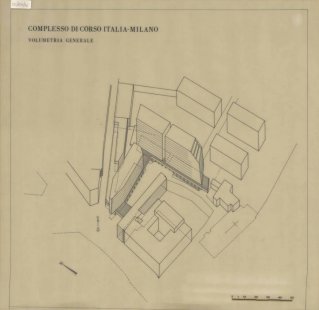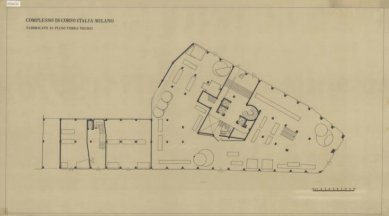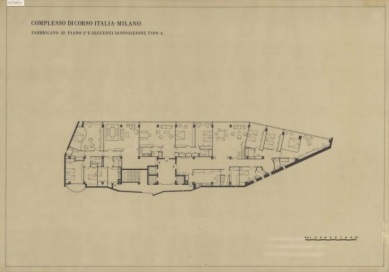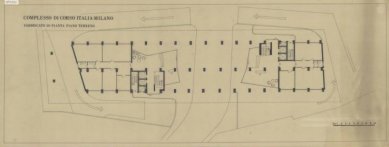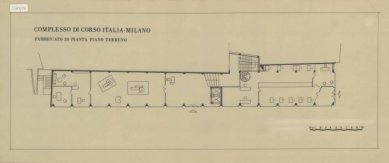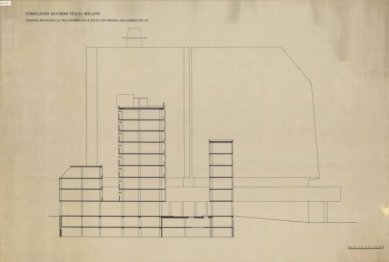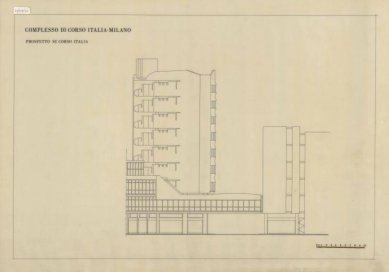
Apartment and Office Building Corso Italia 13
Ufici e abitazioni in Corso Italia

This project, which is undertaken in the urban context of Milan, shows the further investigation of volumetry and architectural plasticism by Luigi Moretti.
Even if the complex appears as a unique design in the oeuvre of the architect, he had already previously faced the mentioned themes in various projects. In this construction project Luigi Moretti performed not only as an architect, but also as an investor.
The building complex is a multifunctional ensemble, containing apartments and offices built within walking distance from the piazza del Duomo. The whole complex was designed considering the modular criteria, taking into account the flexibility necessary to cope with the alternation of highly different functions.
Regardless of the functional and technologic criteria expressed by this architecture, the building's interesting nature stems from the striking expressive language of an organic inspiration evoking the lessons by Frank Lloyd Wright.
The building complex consists of many different parts, and strongly contrasts with the neighbouring buildings. On Corso Italia, there is an expressive taper ratio.
In this place a wedge-shaped volume opens the boundary of the perimeter block development, so that on the one hand the different volumes are recognisable as separate parts and on the other hand the street space is extended into the complex. This building division has a continuation in the separation of the rear apartment blocks. The 14-storey residential building is separated into two parts by a narrow slit. The distinctive wedge-shaped volume contains three apartments per floor. In the sharp converging area is located the large living room.
Even if the complex appears as a unique design in the oeuvre of the architect, he had already previously faced the mentioned themes in various projects. In this construction project Luigi Moretti performed not only as an architect, but also as an investor.
The building complex is a multifunctional ensemble, containing apartments and offices built within walking distance from the piazza del Duomo. The whole complex was designed considering the modular criteria, taking into account the flexibility necessary to cope with the alternation of highly different functions.
Regardless of the functional and technologic criteria expressed by this architecture, the building's interesting nature stems from the striking expressive language of an organic inspiration evoking the lessons by Frank Lloyd Wright.
The building complex consists of many different parts, and strongly contrasts with the neighbouring buildings. On Corso Italia, there is an expressive taper ratio.
In this place a wedge-shaped volume opens the boundary of the perimeter block development, so that on the one hand the different volumes are recognisable as separate parts and on the other hand the street space is extended into the complex. This building division has a continuation in the separation of the rear apartment blocks. The 14-storey residential building is separated into two parts by a narrow slit. The distinctive wedge-shaped volume contains three apartments per floor. In the sharp converging area is located the large living room.
0 comments
add comment


