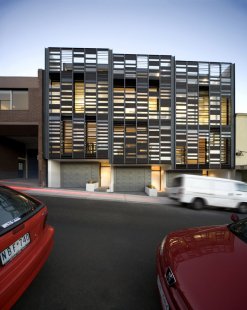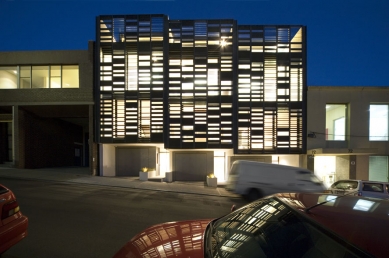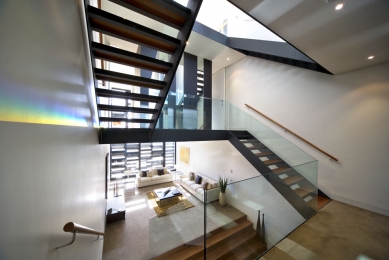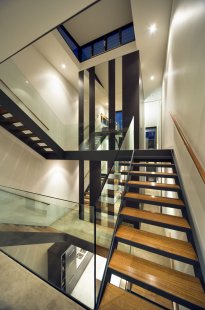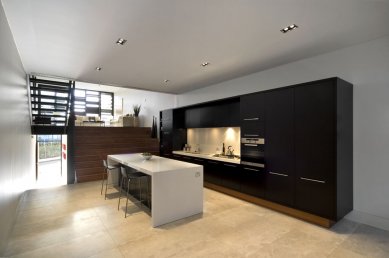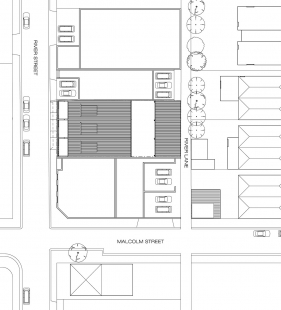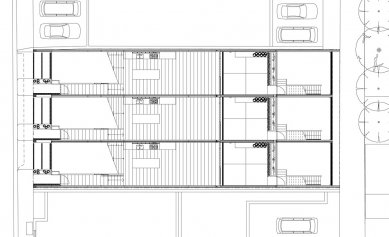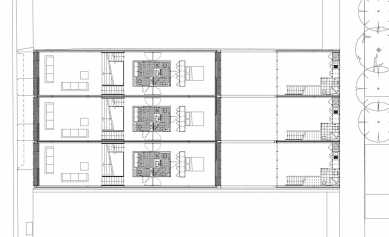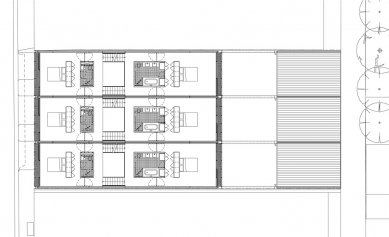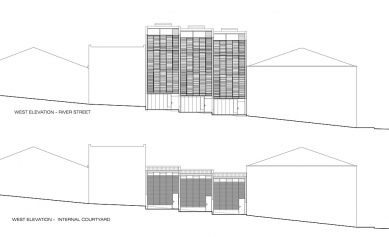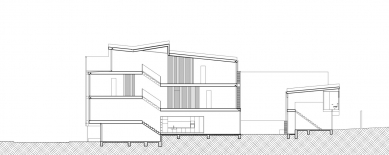
Apartment buildings on River Street

The plot runs from west to east and features two façades: to the partly industrial River Street to the west and to a service alley facing backyards with trees, which belong to the residential developments extending further east.
The strategy for the placement of the mass of the buildings was to direct the main volume of three and a half-story residential structures towards River Street, while the smaller two-story volume containing the second garage and studio above was oriented towards the rear alley. The separation of masses allowed for the creation of an inner private protected courtyard, from which the townhouses can benefit.
The architectural concept responds to the client’s intention to emphasize light, space, volume, and to create a pleasant environment on a plot burdened by certain limitations due to its orientation, surroundings, levels, and other not entirely obvious characteristics.
The existing ground levels were utilized to logically arrange the layout as a series of stepwise divided floors centered around a large central staircase. The central void of the staircase allows northern light to penetrate deeply into the three floors, while the arrangement of staggered floors enriches the spatial dimension of the interior.
Bathrooms and service spaces form a freestanding cell on each floor, allowing the side wall to flow smoothly from east to west, further highlighting the perception of light, space, and volume. This solution offers an open view through the entire depth of the house—particularly while walking around the central staircase.
The staircase space also functions as a thermal "chimney" since it allows hot air to escape through the slats located in the roof curve. Additionally, the air draft from the external façades through the staggered floors supports the natural ventilation of the rooms.
Comfort with respect to the western façade facing River Street is addressed by a double façade. The outer layer consists of a movable wall of glass and wooden blinds, allowing the occupant to influence the level of privacy as well as thermal and acoustic protection. The irregular arrangement of the blinds creates a shading effect similar to the foliage of tree crowns—thus forming an abstract landscape in a location where the potential for a real landscape is significantly limited. Individual manipulation of the blinds by the residents ensures an active and ever-changing presence on the street.
The reflection of the abstract landscape is reinforced in the interior by vertical strips of mirrors of various sizes, which are integrated into the service cells. They functionally ensure that the overhead light is reflected into the lower residential floors, while the mirrors also dematerialize the space around the free-standing staircase tube. Fragments of the house, staircase, views, and light can be glimpsed in multiple reflections, almost creating the impression that one is walking through a forest, with constant fleeting views behind the trunks of trees.
The abstract metaphor of the landscape in the post-industrial street environment creates a shield and protects (tree crown) while also expanding and reflecting (forest). The resulting interior is bright, thoughtful, and comfortable; it offers the residents an inspiring living experience.
The strategy for the placement of the mass of the buildings was to direct the main volume of three and a half-story residential structures towards River Street, while the smaller two-story volume containing the second garage and studio above was oriented towards the rear alley. The separation of masses allowed for the creation of an inner private protected courtyard, from which the townhouses can benefit.
The architectural concept responds to the client’s intention to emphasize light, space, volume, and to create a pleasant environment on a plot burdened by certain limitations due to its orientation, surroundings, levels, and other not entirely obvious characteristics.
The existing ground levels were utilized to logically arrange the layout as a series of stepwise divided floors centered around a large central staircase. The central void of the staircase allows northern light to penetrate deeply into the three floors, while the arrangement of staggered floors enriches the spatial dimension of the interior.
Bathrooms and service spaces form a freestanding cell on each floor, allowing the side wall to flow smoothly from east to west, further highlighting the perception of light, space, and volume. This solution offers an open view through the entire depth of the house—particularly while walking around the central staircase.
The staircase space also functions as a thermal "chimney" since it allows hot air to escape through the slats located in the roof curve. Additionally, the air draft from the external façades through the staggered floors supports the natural ventilation of the rooms.
Comfort with respect to the western façade facing River Street is addressed by a double façade. The outer layer consists of a movable wall of glass and wooden blinds, allowing the occupant to influence the level of privacy as well as thermal and acoustic protection. The irregular arrangement of the blinds creates a shading effect similar to the foliage of tree crowns—thus forming an abstract landscape in a location where the potential for a real landscape is significantly limited. Individual manipulation of the blinds by the residents ensures an active and ever-changing presence on the street.
The reflection of the abstract landscape is reinforced in the interior by vertical strips of mirrors of various sizes, which are integrated into the service cells. They functionally ensure that the overhead light is reflected into the lower residential floors, while the mirrors also dematerialize the space around the free-standing staircase tube. Fragments of the house, staircase, views, and light can be glimpsed in multiple reflections, almost creating the impression that one is walking through a forest, with constant fleeting views behind the trunks of trees.
The abstract metaphor of the landscape in the post-industrial street environment creates a shield and protects (tree crown) while also expanding and reflecting (forest). The resulting interior is bright, thoughtful, and comfortable; it offers the residents an inspiring living experience.
The English translation is powered by AI tool. Switch to Czech to view the original text source.
2 comments
add comment
Subject
Author
Date
Kdo ma po tech schodech porad chodit?
Monika
29.05.08 12:22
buňky
pája
29.05.08 02:59
show all comments



