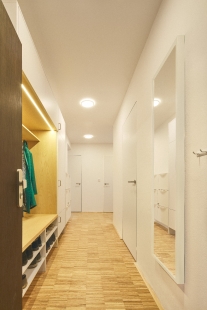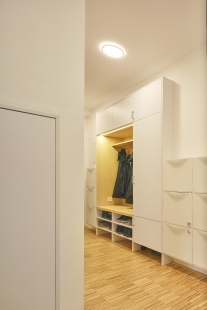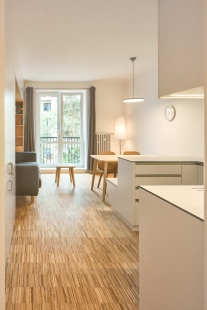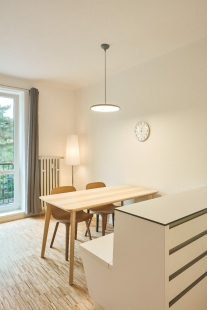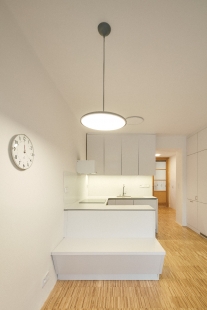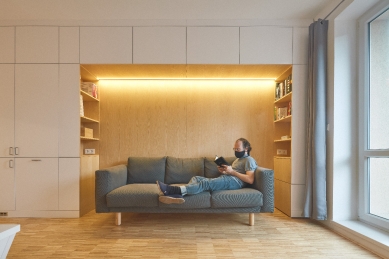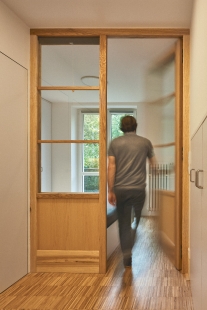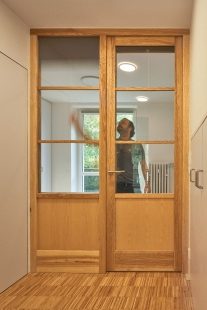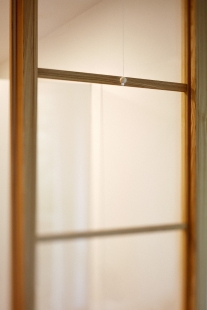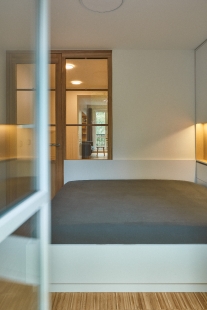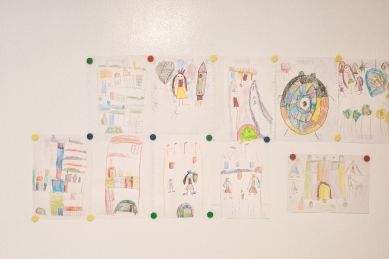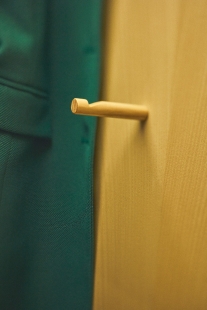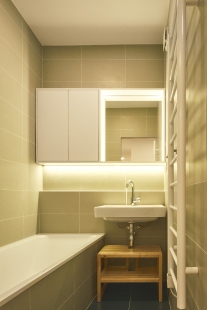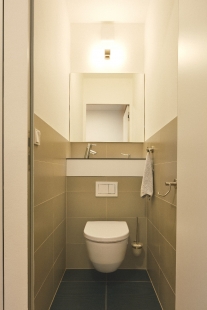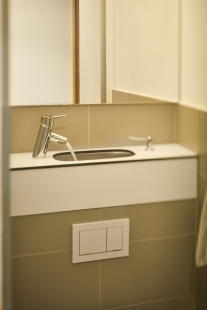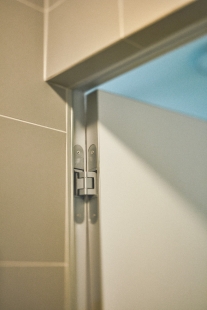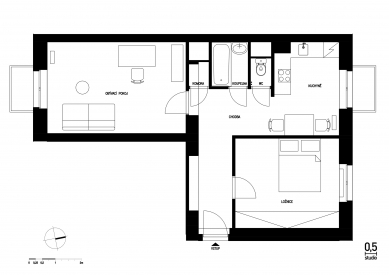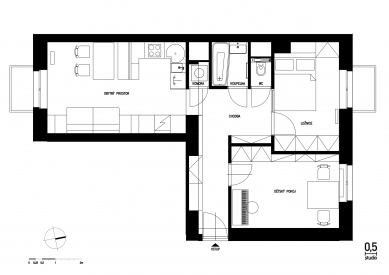
Apartment Vokovice

In a quiet part of Vokovice, within a residential development in the style of socialist realism from the 1950s, there is a reconstructed apartment. The investor's brief was to explore the adaptation of the layout from a 2+1 to a 3+kk. The goal was to maintain comfort and create sufficient storage space for a family of four. Understanding the context of the house, location, and scale was essential for the design. The investor chose 0.5 Studio for the collaboration on the reconstruction, which has extensive experience with similar projects.
On an area of less than 55 m², it was necessary to arrange the spatial layout to meet current standards. The construction of the building allowed for easy modification of the partitions. Moving and connecting the kitchen with the living area created a separate bedroom, thus allowing for an additional child's room. For effective storage solutions, the work with the partition between the children's room and the bedroom was crucial. This partition is spatially shaped, bent upward. In the children's room, it creates a recess for elevated beds. Wardrobes and a bookshelf are tucked under the beds in the room. Conversely, towards the bedroom and hallway, it creates space for lower built-in wardrobes. The other rooms, including the bathroom, toilet, and technical room, remained in their original footprint.
In the entrance hallway, a built-in wardrobe with a shoe rack and cloakroom has been incorporated. An important element that visually enhances this space is daylight. It comes through the glazed door in the bedroom and the entrance to the living area. The glazed wall with doors was custom-made for this apartment. For privacy purposes, the glazed parts can be shaded with a built-in roller blind. In the children's room, it was important to define storage areas while also ensuring enough free space for play and children's development. The room has storage spaces incorporated in the dividing partition and comfortable sleeping arrangements on a raised platform for two children. This platform extends into the parents' bedroom, where a dressing room and storage space are created underneath it. In the bedroom, all furniture is custom-designed for the users and their needs. The main room of the entire apartment is the living area with a kitchenette. The comfortable kitchen is divided into two parts. The first part is for food preparation. The kitchen area is in a shape that connects with an integrated bench. The second part for storage is addressed with a built-in wall that smoothly transitions into the living area of the room. It integrates a sofa and a bookshelf accented with ash veneer. The bathroom and toilet are equipped with custom furniture. The toilet features an atypical sink above the flush tank. The solution was created specifically for this apartment.
The coherence of the entire design is tied to a uniform choice of materials and appropriate scales that are interwoven at all levels of the design. A subtle structure runs throughout the apartment's floor, consisting of ash edging. The built-in elements are in white, visually connecting with the walls and accented with ash veneer. The doors used in this implementation are frameless, flush with the walls, and create minimal detailing.
Although the apartment is small in size, 0.5 Studio managed, thanks to the application of proven theses (clear functional definitions of spaces, unification of storage areas into larger wholes, creation of free space for living), to create a stylish yet simply sophisticated interior that blends into the existing house and meets the lifestyle of its owners.
On an area of less than 55 m², it was necessary to arrange the spatial layout to meet current standards. The construction of the building allowed for easy modification of the partitions. Moving and connecting the kitchen with the living area created a separate bedroom, thus allowing for an additional child's room. For effective storage solutions, the work with the partition between the children's room and the bedroom was crucial. This partition is spatially shaped, bent upward. In the children's room, it creates a recess for elevated beds. Wardrobes and a bookshelf are tucked under the beds in the room. Conversely, towards the bedroom and hallway, it creates space for lower built-in wardrobes. The other rooms, including the bathroom, toilet, and technical room, remained in their original footprint.
In the entrance hallway, a built-in wardrobe with a shoe rack and cloakroom has been incorporated. An important element that visually enhances this space is daylight. It comes through the glazed door in the bedroom and the entrance to the living area. The glazed wall with doors was custom-made for this apartment. For privacy purposes, the glazed parts can be shaded with a built-in roller blind. In the children's room, it was important to define storage areas while also ensuring enough free space for play and children's development. The room has storage spaces incorporated in the dividing partition and comfortable sleeping arrangements on a raised platform for two children. This platform extends into the parents' bedroom, where a dressing room and storage space are created underneath it. In the bedroom, all furniture is custom-designed for the users and their needs. The main room of the entire apartment is the living area with a kitchenette. The comfortable kitchen is divided into two parts. The first part is for food preparation. The kitchen area is in a shape that connects with an integrated bench. The second part for storage is addressed with a built-in wall that smoothly transitions into the living area of the room. It integrates a sofa and a bookshelf accented with ash veneer. The bathroom and toilet are equipped with custom furniture. The toilet features an atypical sink above the flush tank. The solution was created specifically for this apartment.
The coherence of the entire design is tied to a uniform choice of materials and appropriate scales that are interwoven at all levels of the design. A subtle structure runs throughout the apartment's floor, consisting of ash edging. The built-in elements are in white, visually connecting with the walls and accented with ash veneer. The doors used in this implementation are frameless, flush with the walls, and create minimal detailing.
Although the apartment is small in size, 0.5 Studio managed, thanks to the application of proven theses (clear functional definitions of spaces, unification of storage areas into larger wholes, creation of free space for living), to create a stylish yet simply sophisticated interior that blends into the existing house and meets the lifestyle of its owners.
The English translation is powered by AI tool. Switch to Czech to view the original text source.
0 comments
add comment


