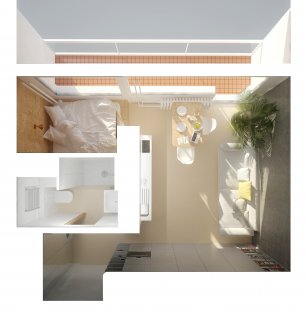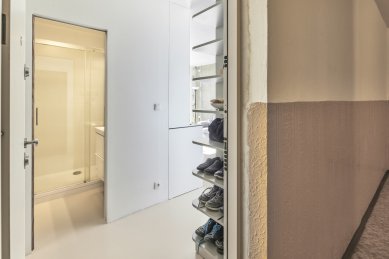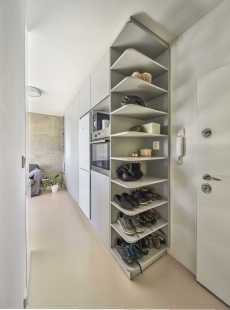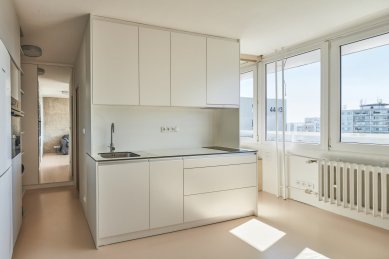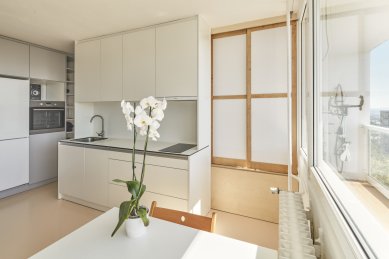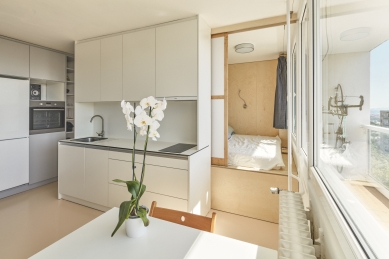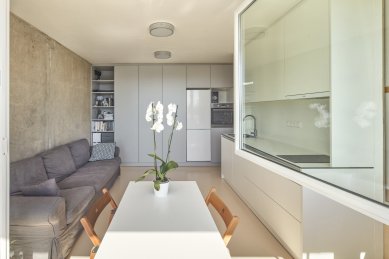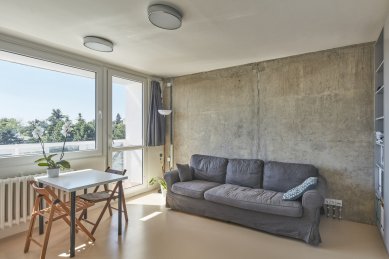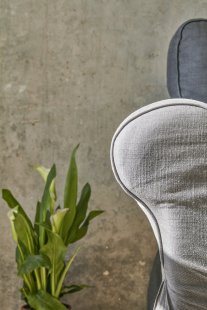For the reconstruction of a studio apartment in a panel house with a view of the Prague panorama, the investor approached 0.5 Studio, Pavla Nového, and Víta Svobody for their experience with interior renovations and small apartments. The requirement was a complete renovation of the apartment with an area of 33 m².
When addressing small apartments, it's essential to maintain free space for the activities of the residents. The proven practices of 0.5 Studio for small apartments include: unifying the flooring, using uniform materials, and designing built-in furniture. The foundation is the consolidation of several functions into unified blocks.
The apartment features three main storage areas. The first is located behind the entrance door, accommodating a washing machine and a wardrobe. The wardrobe is primarily designated for seasonal clothing. The surface of this cabinet consists of a mirror, which is installed to the full height of the cabinet, thus visually enlarging the entrance space. Through this space, one enters the bathroom with a toilet and shower. The second built-in wardrobe transitions from the entrance hallway into the living area. It consists of sections for storing shoes, followed by a functional kitchen area, containing a built-in oven, below which is a pull-out pantry system and a refrigerator. This dominant, unified mass of the wardrobe continues further with a closet and a space for personal items. The third storage space in the apartment is the area under the bed.
In the living area, the functions of meal preparation and leisure activities merge. For the new layout of the apartment, corresponding to the demands of the investor, it was necessary to change the original position of the kitchen. The new built-in kitchen unit is utilitarian, yet designed to meet the spatial needs of food preparation. The living area is further equipped with a sofa and a dining table.
One wall of the living area is left exposed, revealing a concrete element, a natural load-bearing structure of the panel house.
The entrance to the bedroom from the living area is through sliding doors. The sleeping nook is lined with birch plywood and serves as a comfortable rest area.
A generous balcony accessible from the living area runs the entire length of the apartment and allows for pleasant relaxation with a panoramic view of Prague during the summer.
The flooring throughout the apartment is addressed with a uniform polyurethane screed. The surfaces of the built-in carpentry elements are in a combination of gray-white and natural wood color.
The minimum dimensions of the studio apartment are utilized to the maximum possible extent. The interior is cultivated and allows for the greatest possible use of free space. In the realization, the goal of creating a contemporary-looking apartment suitable for a full life was achieved, an apartment that serves not only for sleeping but also for daily living. Renovations of apartments in panel houses are currently a significant challenge and a desired task for architects. Aging apartment interiors are seeking new solutions in the spirit of contemporary requirements.

