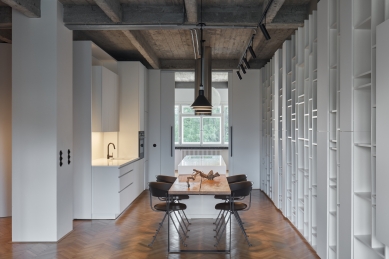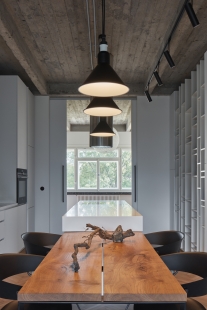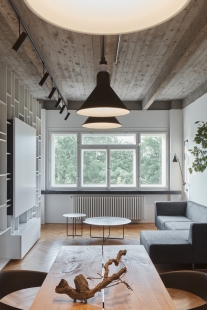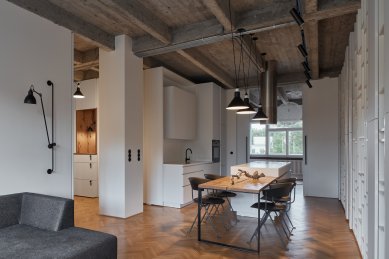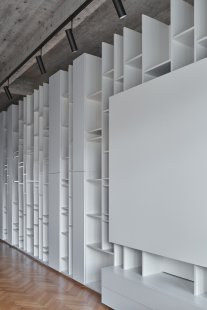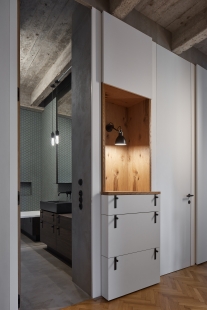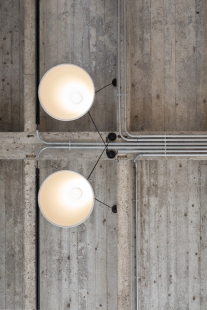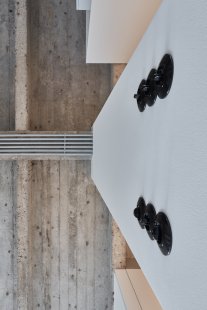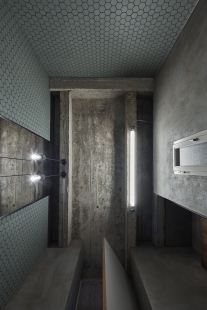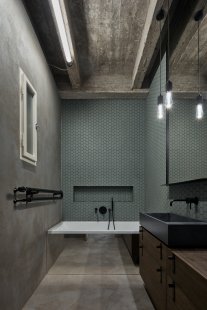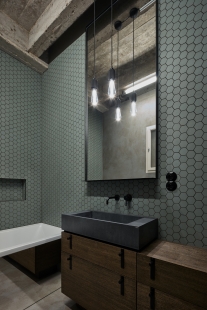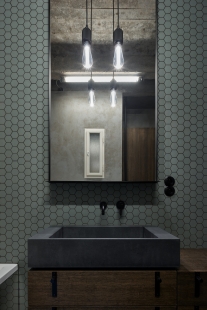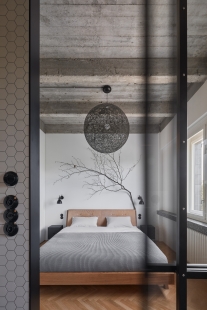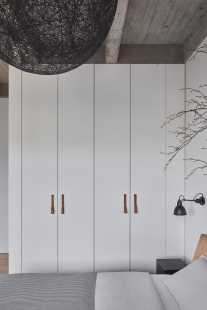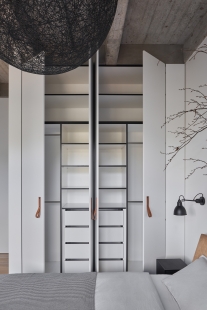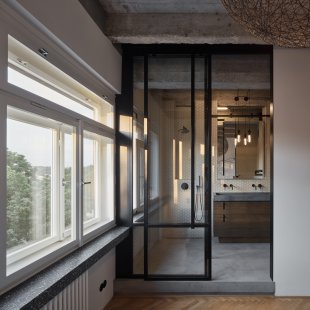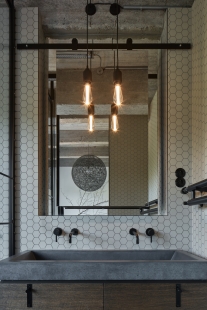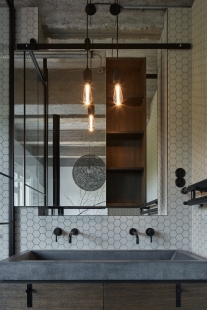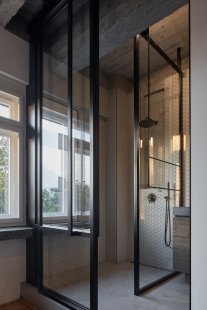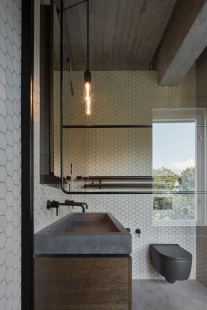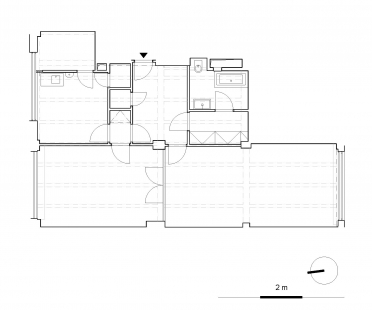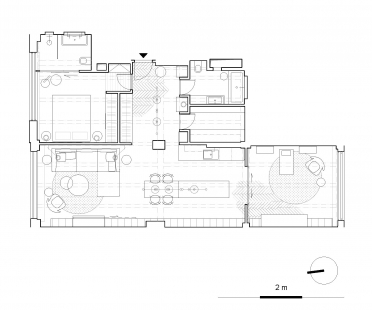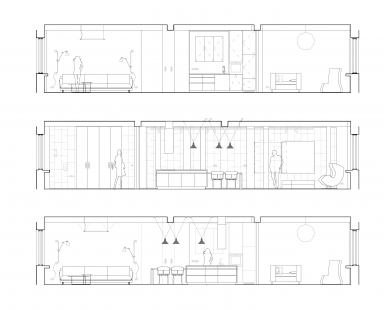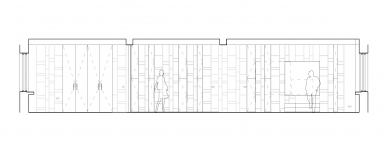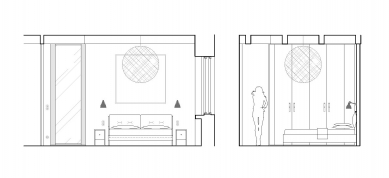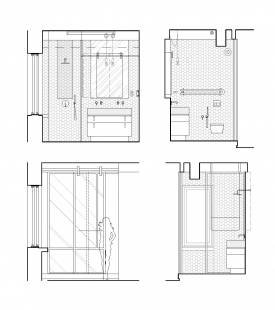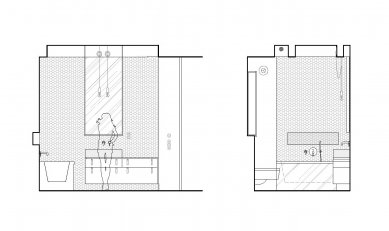
Byte TREE

A young couple approached us for advice on selecting their future new home. Ultimately, they chose a spacious apartment, measuring more than 90 m², which required a complete renovation. The apartment is located in a functionalist building in the center of Prague, yet also in close proximity to greenery.
The client's wish was to create a home that would provide a sense of airiness and spaciousness while also allowing for the separation of daily activities so that household members would not disturb each other.
By modifying the layout, we achieved a large longitudinally illuminated living space. Thanks to the large windows, it is possible to see into the greenery of the treetops from the central living area of the apartment due to the layout improvement. We played with sightlines both to the exterior and between the internal spaces of the apartment.
The center of the layout is the kitchen with a solid oak dining table, which separates the living room and the study, later converted into a children's room. The bedroom is situated in a separate block, connected to a naturally lit bathroom.
We sought the main motif for connecting the interior together with the client, and none of the ideas were exactly what we wanted until a beautifully crafted concrete beam ceiling structure was unexpectedly revealed, partially with the visible pattern of wooden formwork.
The new interior was created with regards to the existing elements of the apartment - the concrete beam ceiling, massive long sills made of black terrazzo, and renovated oak parquet flooring. These basic details were complemented with simple colors and materials - white, black, metal, concrete surfaces, and oak wood.
The unifying element of the furniture in the main living space is a large, long bookshelf that spans the entire width of the layout. Cables are routed in metal tubes along the ceiling profiles, and the design of the switches and sockets (Berker Series 1930) was chosen as a reminder of classic rotary switches.
The walls of the bathrooms are covered with matte ceramic mosaic in soft tones of cream and matte green, complemented by a coarse contrast in concrete sinks, concrete screed on the floors in combination with black metal frames, faucets, handles, and lighting.
The client's wish was to create a home that would provide a sense of airiness and spaciousness while also allowing for the separation of daily activities so that household members would not disturb each other.
By modifying the layout, we achieved a large longitudinally illuminated living space. Thanks to the large windows, it is possible to see into the greenery of the treetops from the central living area of the apartment due to the layout improvement. We played with sightlines both to the exterior and between the internal spaces of the apartment.
The center of the layout is the kitchen with a solid oak dining table, which separates the living room and the study, later converted into a children's room. The bedroom is situated in a separate block, connected to a naturally lit bathroom.
We sought the main motif for connecting the interior together with the client, and none of the ideas were exactly what we wanted until a beautifully crafted concrete beam ceiling structure was unexpectedly revealed, partially with the visible pattern of wooden formwork.
The new interior was created with regards to the existing elements of the apartment - the concrete beam ceiling, massive long sills made of black terrazzo, and renovated oak parquet flooring. These basic details were complemented with simple colors and materials - white, black, metal, concrete surfaces, and oak wood.
The unifying element of the furniture in the main living space is a large, long bookshelf that spans the entire width of the layout. Cables are routed in metal tubes along the ceiling profiles, and the design of the switches and sockets (Berker Series 1930) was chosen as a reminder of classic rotary switches.
The walls of the bathrooms are covered with matte ceramic mosaic in soft tones of cream and matte green, complemented by a coarse contrast in concrete sinks, concrete screed on the floors in combination with black metal frames, faucets, handles, and lighting.
The English translation is powered by AI tool. Switch to Czech to view the original text source.
0 comments
add comment


