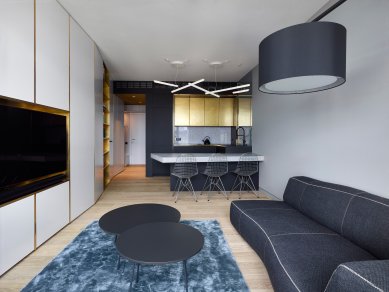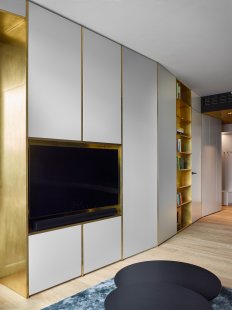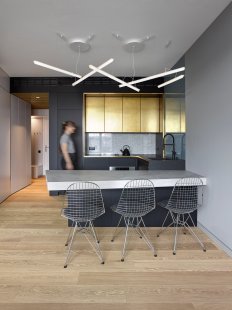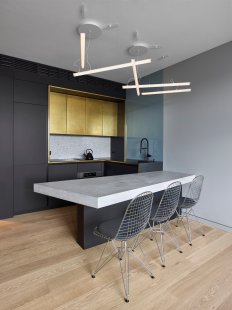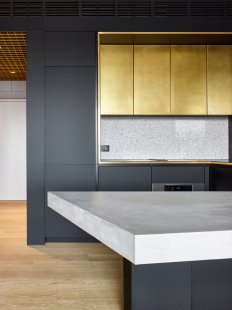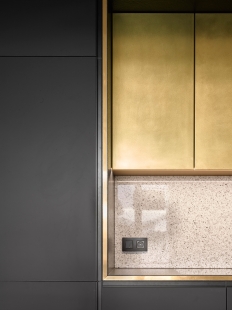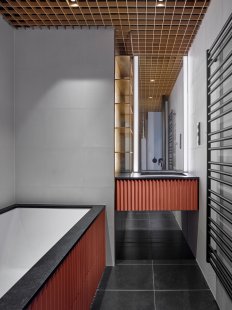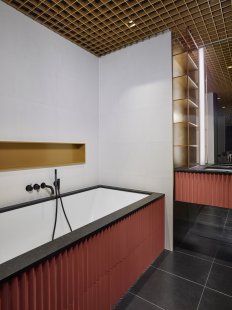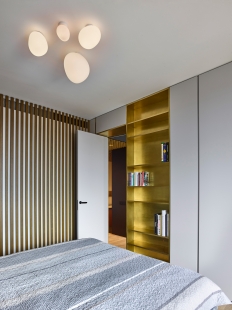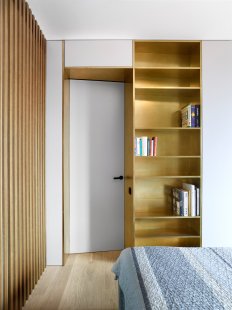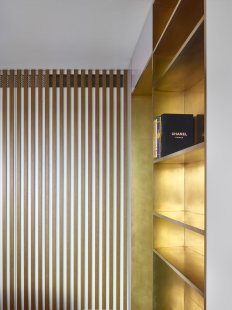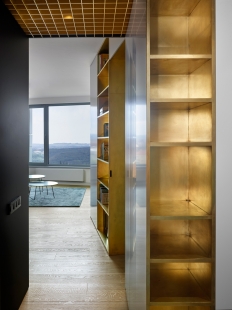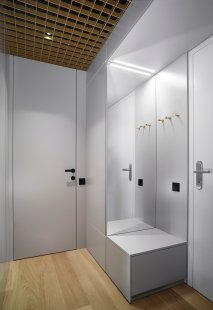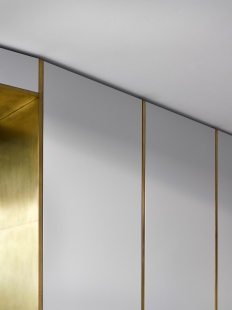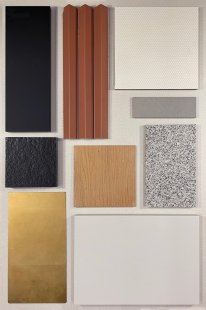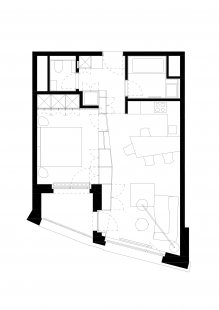
Flat S

Flat S represents a high-quality urban living in a new apartment complex, situated in the former industrial part of Bratislava. There are several attributes creating here an extraordinary place to live in: accessibility to the city center, views of the city skyline, green public space and the proximity of the Danube promenade.
Compared to the original layout of the flat, there is one significant adjustment in our proposal: we have replaced the brick partition wall with a double-sided multifunctional furniture element, which stretches across the space from the entrance to the loggia and forms a new skeleton of the apartment in this way. This key-piece is once a bookcase, once a wardrobe, or a door element. The grid of this furniture piece is formed by a brass frame construction, bent slightly at different angles and corresponding in this way to the floor plan of the house and the apartment itself.
The material composition of the interior is an expression of urban nobleness and elegance. It plays with structures and patterns, colors and surfaces – alternating glossy and matt, hard and soft, square mesh and vertical grid. Significant brass elements are accompenied by smooth walls of neutral grey and bleached oak floor. The bathroom and the kitchen area are wrapped in a dark box, contrasting in this manner to the light furniture wall. The ceiling in these spaces consists of a suspended brass grid and there are dark stone slabs on the floor. Elegant furniture pieces complete the cozy atmosphere of the flat, bringing joy to the users every day.
Compared to the original layout of the flat, there is one significant adjustment in our proposal: we have replaced the brick partition wall with a double-sided multifunctional furniture element, which stretches across the space from the entrance to the loggia and forms a new skeleton of the apartment in this way. This key-piece is once a bookcase, once a wardrobe, or a door element. The grid of this furniture piece is formed by a brass frame construction, bent slightly at different angles and corresponding in this way to the floor plan of the house and the apartment itself.
The material composition of the interior is an expression of urban nobleness and elegance. It plays with structures and patterns, colors and surfaces – alternating glossy and matt, hard and soft, square mesh and vertical grid. Significant brass elements are accompenied by smooth walls of neutral grey and bleached oak floor. The bathroom and the kitchen area are wrapped in a dark box, contrasting in this manner to the light furniture wall. The ceiling in these spaces consists of a suspended brass grid and there are dark stone slabs on the floor. Elegant furniture pieces complete the cozy atmosphere of the flat, bringing joy to the users every day.
ARCHITEKTI mikulaj & mikulajová
0 comments
add comment


