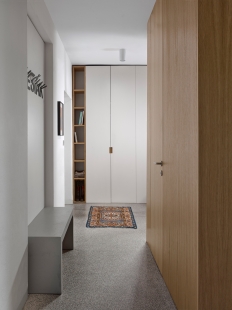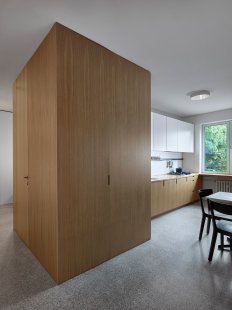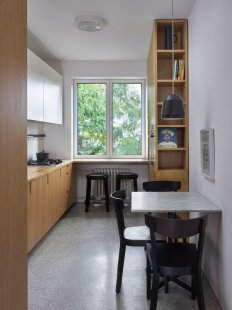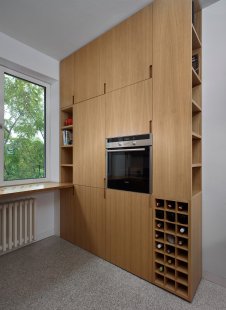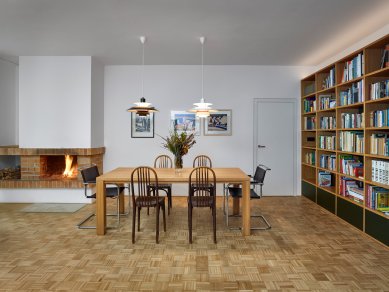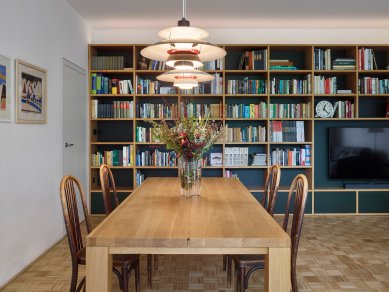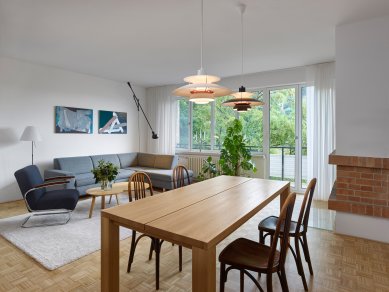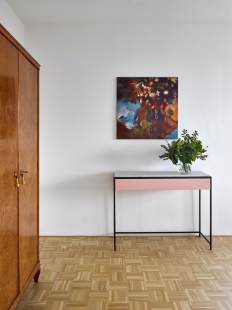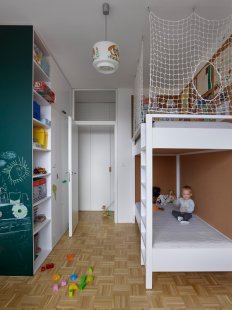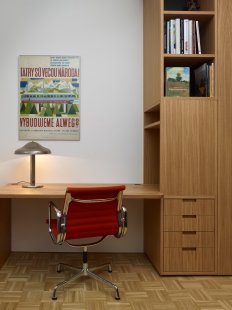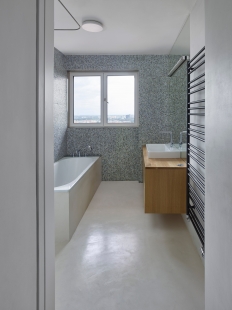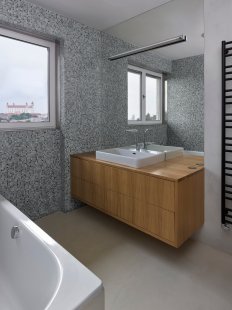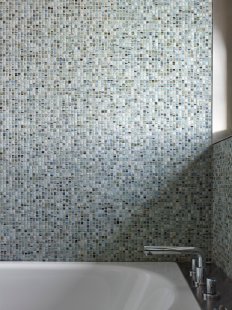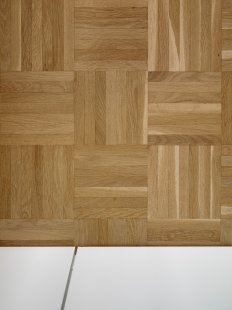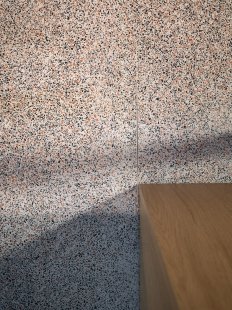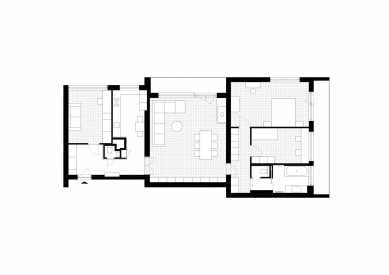
Apartment New World

A 4-room apartment, located in a building from the seventies of the 20th century on a sloping plot near the Bratislava Palisáds and Slavín, was already exceptional in its original state, not only for its view of the city's panorama with the castle as a dominant feature. The thoughtful layout, orientation towards two cardinal directions into the garden, two generously sized loggias, or the open fireplace in the living room, are just some of the aspects that make living in it above standard.
When designing the reconstruction proposal, the architects fully acknowledged the original qualities of the architecture, to which they responded with respect. Their aim was to preserve the exceptional atmosphere of the apartment and sensitively build upon it. The fact that the construction interventions are minimal speaks to the maturity of their architectural approach, without the need to attract attention at all costs or to follow trends superficially.
Since the original division of the apartment met contemporary needs, the architects focused on details. There was a clear effort to use original materials or those that correspond with modern architecture, as can already be seen in the entrance space. In it, on a light background of white plastered walls – color-matching with the built-in wardrobes and doors leading to the study, with a skylight allowing daylight into the hallway – a cube clad in oak wood dominates. This is not just a compositional element, but primarily a functional one, discreetly hiding the toilet and practical storage spaces. In this way, the architects not only solved the original spaces with a more architecturally sophisticated form, but by removing the door that separated the kitchen from the hallway, they achieved a more generous expression that the original design of this part lacked. The flow is visually multiplied by the new cast terrazzo flooring, which transitions seamlessly from the hallway into the kitchen, where the material of the same wooden cladding of the kitchen unit is complemented again by white.
The living room is separated from the kitchen by a originally dimensioned door opening with double doors that ensure a sufficient connection to the kitchen – as there is a large dining table in the room – but at the same time, the spaces are physically separated. The room, oriented towards the garden, is lined along its entire length with a loggia on the exterior wall. On the opposite wall of the room, a new built-in library has been placed, which along with the original fireplace creates two pivotal elements in the composition of the room's interior. The pleasant atmosphere is supported by the original brick cladding of the open fireplace and refurbished oak mosaic parquet, typical of the 70s. The architects also continue this in the other spaces of the apartment with new mosaic oak flooring, thus creating, together with the cast terrazzo and concrete flooring in the bathroom, a collage of layers that, with a certain patina, maps and documents the history of this apartment.
The living room is the central room of the apartment, connecting the day and night, or more private zones of the apartment, where from the hallway with built-in storage spaces we move into the parents' bedroom, the children's room, and the bathroom with a separate toilet. In this part of the apartment, where the SE façade is lined along its entire length with the second loggia, there was a slight change – the original toilet was moved to the opposite side of the sanitary block, which prevented visibility from the hallway into here when the doors from the living room were open. At the same time, it allowed for the placement of a shower next to the bathtub in the bathroom – with preserved period blue-green mosaics.
New, custom-designed elements have a consistent character throughout the apartment – natural oak wood recurs, the height of built-in elements reaches the ceiling of the space, and the design of the railings is the same. The authors thoughtfully combine these with older pieces – such as refurbished Thonet chairs in the living room, a historic wardrobe in the bedroom, or a chandelier in the children's room, which both convince that the architects are not afraid to mix elements from different periods and evoke a feeling that the apartment is not only timeless but will also age gracefully.
When designing the reconstruction proposal, the architects fully acknowledged the original qualities of the architecture, to which they responded with respect. Their aim was to preserve the exceptional atmosphere of the apartment and sensitively build upon it. The fact that the construction interventions are minimal speaks to the maturity of their architectural approach, without the need to attract attention at all costs or to follow trends superficially.
Since the original division of the apartment met contemporary needs, the architects focused on details. There was a clear effort to use original materials or those that correspond with modern architecture, as can already be seen in the entrance space. In it, on a light background of white plastered walls – color-matching with the built-in wardrobes and doors leading to the study, with a skylight allowing daylight into the hallway – a cube clad in oak wood dominates. This is not just a compositional element, but primarily a functional one, discreetly hiding the toilet and practical storage spaces. In this way, the architects not only solved the original spaces with a more architecturally sophisticated form, but by removing the door that separated the kitchen from the hallway, they achieved a more generous expression that the original design of this part lacked. The flow is visually multiplied by the new cast terrazzo flooring, which transitions seamlessly from the hallway into the kitchen, where the material of the same wooden cladding of the kitchen unit is complemented again by white.
The living room is separated from the kitchen by a originally dimensioned door opening with double doors that ensure a sufficient connection to the kitchen – as there is a large dining table in the room – but at the same time, the spaces are physically separated. The room, oriented towards the garden, is lined along its entire length with a loggia on the exterior wall. On the opposite wall of the room, a new built-in library has been placed, which along with the original fireplace creates two pivotal elements in the composition of the room's interior. The pleasant atmosphere is supported by the original brick cladding of the open fireplace and refurbished oak mosaic parquet, typical of the 70s. The architects also continue this in the other spaces of the apartment with new mosaic oak flooring, thus creating, together with the cast terrazzo and concrete flooring in the bathroom, a collage of layers that, with a certain patina, maps and documents the history of this apartment.
The living room is the central room of the apartment, connecting the day and night, or more private zones of the apartment, where from the hallway with built-in storage spaces we move into the parents' bedroom, the children's room, and the bathroom with a separate toilet. In this part of the apartment, where the SE façade is lined along its entire length with the second loggia, there was a slight change – the original toilet was moved to the opposite side of the sanitary block, which prevented visibility from the hallway into here when the doors from the living room were open. At the same time, it allowed for the placement of a shower next to the bathtub in the bathroom – with preserved period blue-green mosaics.
New, custom-designed elements have a consistent character throughout the apartment – natural oak wood recurs, the height of built-in elements reaches the ceiling of the space, and the design of the railings is the same. The authors thoughtfully combine these with older pieces – such as refurbished Thonet chairs in the living room, a historic wardrobe in the bedroom, or a chandelier in the children's room, which both convince that the architects are not afraid to mix elements from different periods and evoke a feeling that the apartment is not only timeless but will also age gracefully.
Doc. Ing. arch. Nina Bartošová, Ph.D.
The English translation is powered by AI tool. Switch to Czech to view the original text source.
0 comments
add comment


