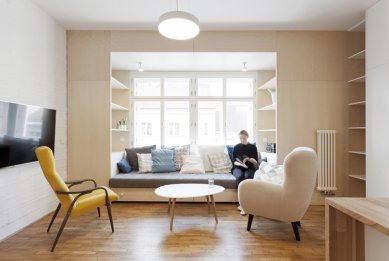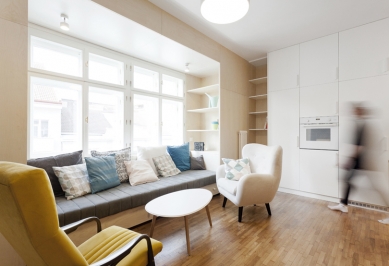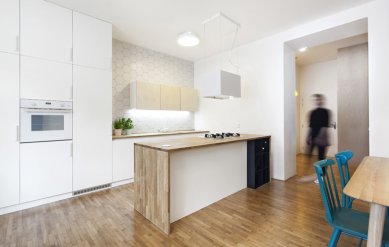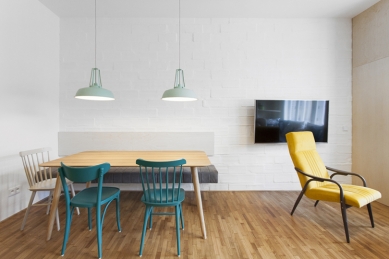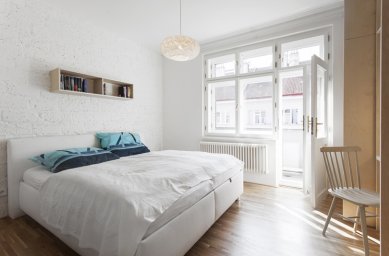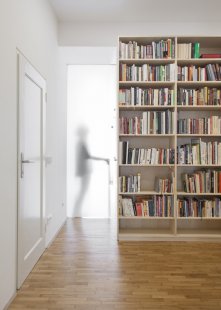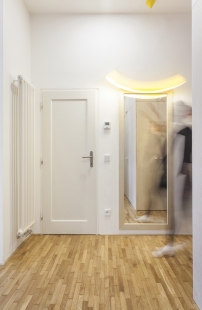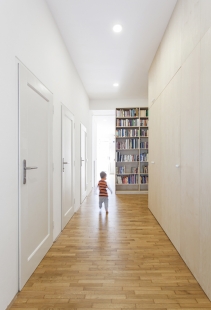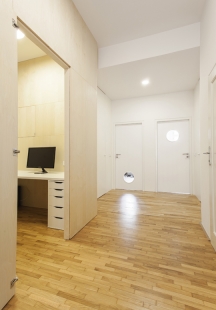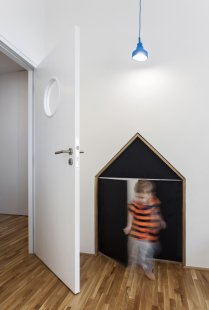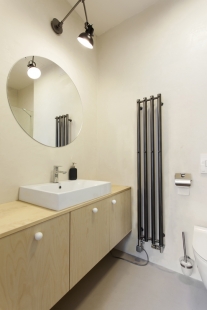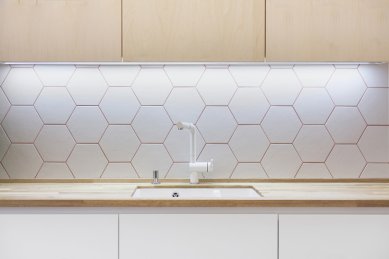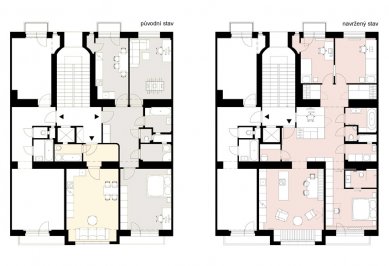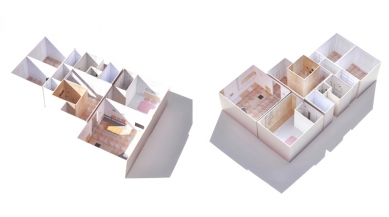
Apartment for Přemek

After five years, following the completion of an apartment for Zuzana, we return to Vršovice, to the same apartment building from the 1930s. This time we are designing an apartment for Přemek and his family. In this case, it involves merging two residential units (2+1 with a studio). The result is a single-level apartment 4+kk with a total area of 116 m². With just a few small layout adjustments, we achieve a completely different level of living comfort, creating a cozy space for the whole family.
As soon as you enter the apartment, a view opens up through the main living area all the way to the street. In the large entrance hall, which has no direct daylight, we install a lockable study, illuminated through the staircase by a glass block window located where the former entrance door to one of the two original residential units used to be. An unusual feature in the main living area becomes the built-in daybed in the alcove, utilizing the protruding space of the existing facade division. The apartment also includes a bedroom with a separate bathroom and, on the opposite side, two children's rooms with separate wardrobes. The entire interior is harmonized in light natural tones; we preserve the original parquet floor, as well as the double-sashed windows and internal doors.
As soon as you enter the apartment, a view opens up through the main living area all the way to the street. In the large entrance hall, which has no direct daylight, we install a lockable study, illuminated through the staircase by a glass block window located where the former entrance door to one of the two original residential units used to be. An unusual feature in the main living area becomes the built-in daybed in the alcove, utilizing the protruding space of the existing facade division. The apartment also includes a bedroom with a separate bathroom and, on the opposite side, two children's rooms with separate wardrobes. The entire interior is harmonized in light natural tones; we preserve the original parquet floor, as well as the double-sashed windows and internal doors.
atelier 111 architects
The English translation is powered by AI tool. Switch to Czech to view the original text source.
0 comments
add comment


