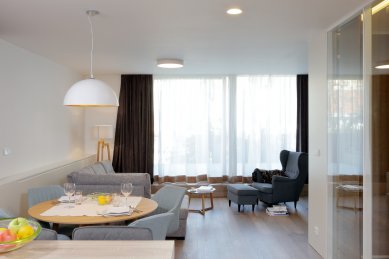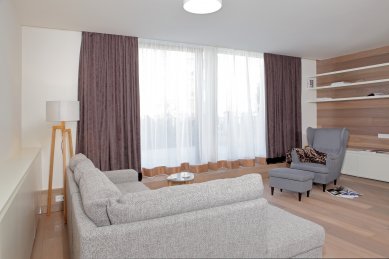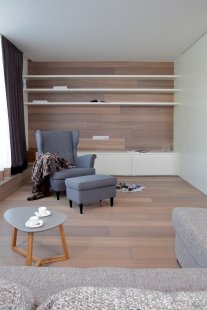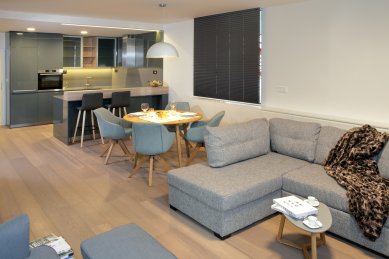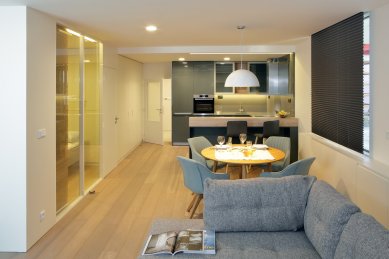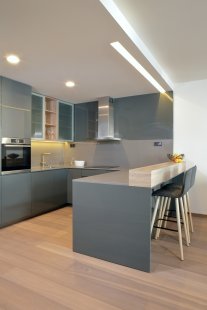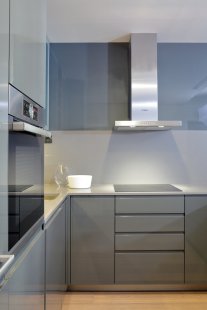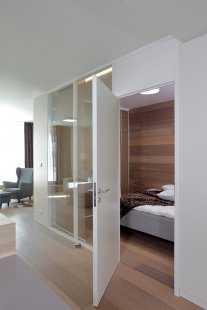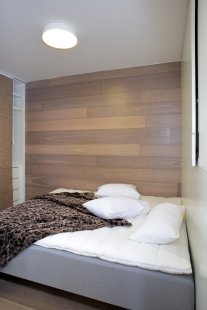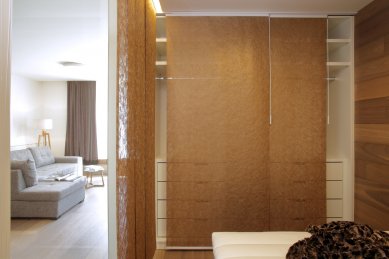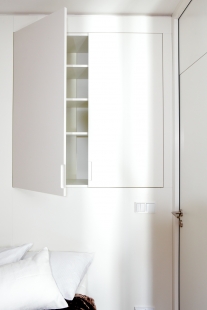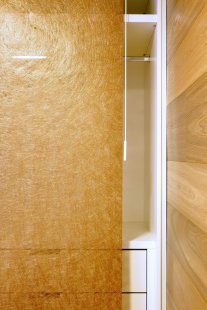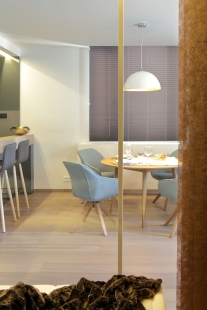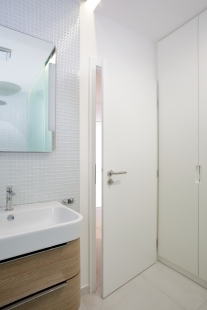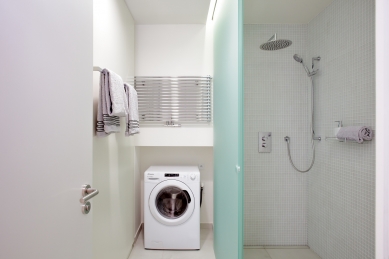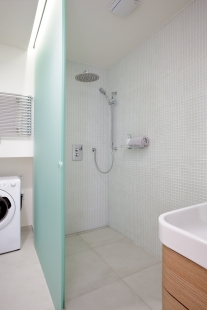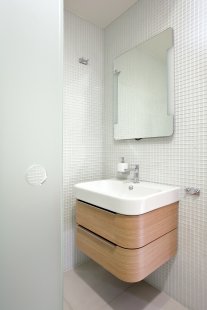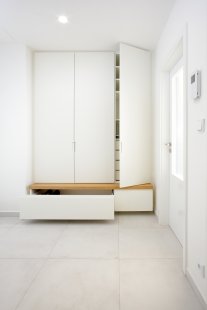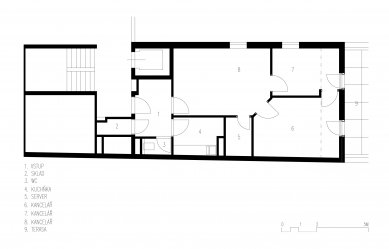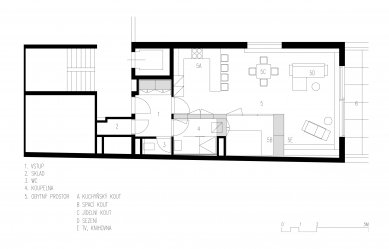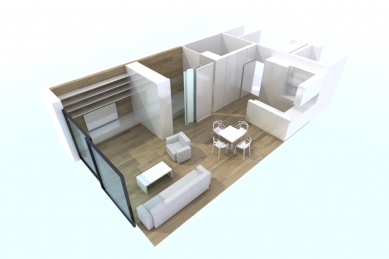
Apartment under Vyšehrad

In the apartment building under Vyšehrad, the client purchased an office space with a terrace at ground level.
He decided to take advantage of the location and terrace and convert the space into an apartment. Despite the complexities of waiting for changes in legislation regarding the assessment of natural light and subsequent demanding construction modifications affecting even the courtyard façade of the building, everything eventually succeeded.
The design of the apartment is based on a simple layout consisting of an entrance wardrobe, a pantry, a toilet, a bathroom, and a large living area divided by interior elements into individual functional parts (sleeping nook, dining area, kitchen corner, seating area, and library with TV).
In the entrance area, a light gray tile is designed for the floor, and the wardrobes are in white color with a bench made of natural oak. The flush doors are designed throughout the apartment, including frames, in white color.
The walls are painted light gray, and the ceiling is painted white.
In the bathroom and toilet, the floor is covered with light gray tiles, and the walls are adorned with glass mosaic, with the ceiling painted white. The built-in wardrobe block in the bathroom is finished in glossy white lacquer. The shower cubicle and sink are behind a sliding wall made of frosted glass.
The living area is arranged into individual zones, separated by interior elements.
The glazing into the sleeping nook is fitted with retractable Japanese panels. The wardrobe block in glossy white has ventilation grilles at the ceiling and floor. Opposite the seating area on the wood-clad wall is a furniture unit with a library and television. This element is in the same shade as the wooden floor.
The kitchen is in a dark anthracite shade with a glossy finish.
He decided to take advantage of the location and terrace and convert the space into an apartment. Despite the complexities of waiting for changes in legislation regarding the assessment of natural light and subsequent demanding construction modifications affecting even the courtyard façade of the building, everything eventually succeeded.
The design of the apartment is based on a simple layout consisting of an entrance wardrobe, a pantry, a toilet, a bathroom, and a large living area divided by interior elements into individual functional parts (sleeping nook, dining area, kitchen corner, seating area, and library with TV).
In the entrance area, a light gray tile is designed for the floor, and the wardrobes are in white color with a bench made of natural oak. The flush doors are designed throughout the apartment, including frames, in white color.
The walls are painted light gray, and the ceiling is painted white.
In the bathroom and toilet, the floor is covered with light gray tiles, and the walls are adorned with glass mosaic, with the ceiling painted white. The built-in wardrobe block in the bathroom is finished in glossy white lacquer. The shower cubicle and sink are behind a sliding wall made of frosted glass.
The living area is arranged into individual zones, separated by interior elements.
The glazing into the sleeping nook is fitted with retractable Japanese panels. The wardrobe block in glossy white has ventilation grilles at the ceiling and floor. Opposite the seating area on the wood-clad wall is a furniture unit with a library and television. This element is in the same shade as the wooden floor.
The kitchen is in a dark anthracite shade with a glossy finish.
The English translation is powered by AI tool. Switch to Czech to view the original text source.
0 comments
add comment


