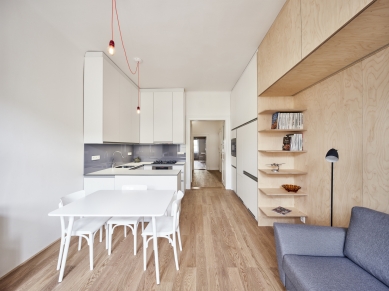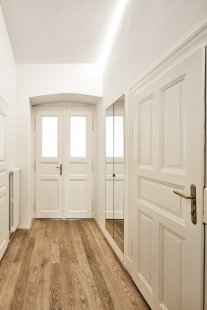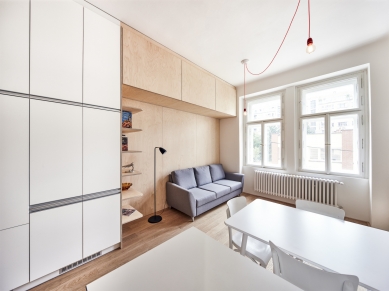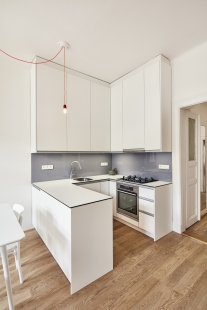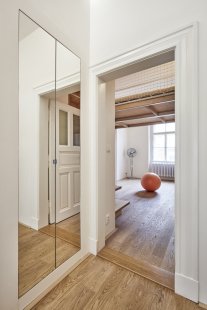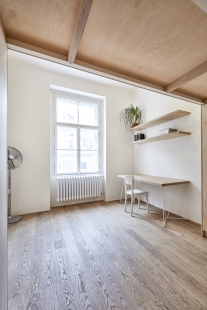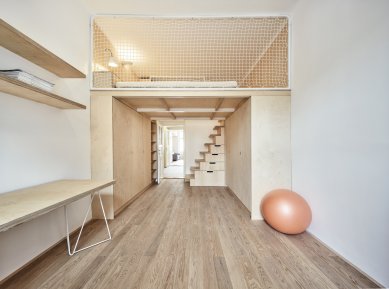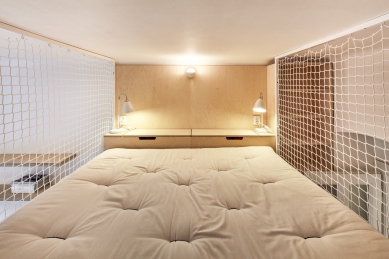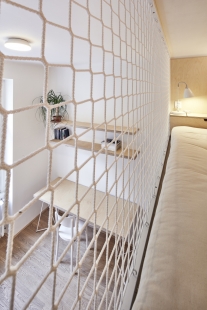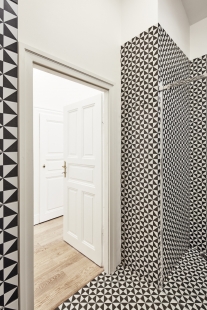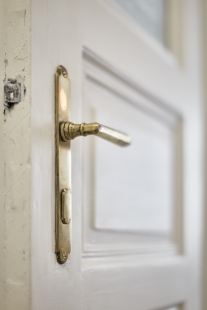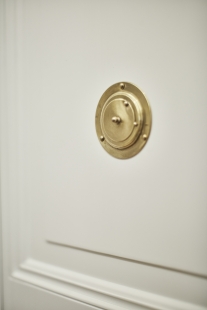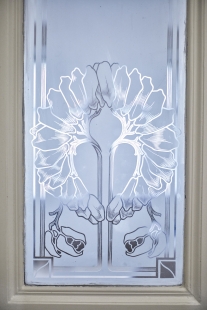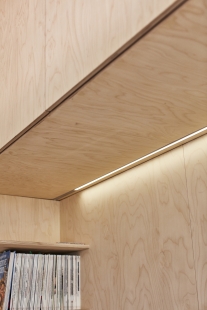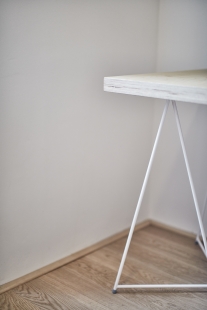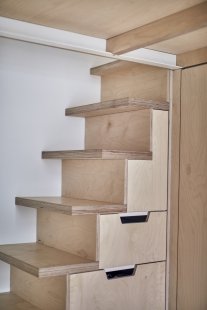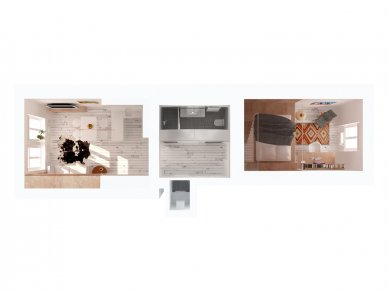
Apartment Letná II

 |
The three-room apartment covering 52 square meters showcased preserved original features such as knobs and window fillings, but due to its layout and aging technical facilities, it no longer met the needs of the young couple. The main disadvantage was the placement of a small kitchen directly adjoining the bedroom, which also led to the architects' assignment: to change the floor plan of the apartment and create more storage space.
We enter the apartment through a hallway located in the central tract, which has been enhanced with symmetrically placed built-in wardrobes, a shoe cabinet, and a cloakroom. Light from LED strip lights on the ceiling reflects off mirrors behind which storage spaces are hidden, making the formerly dark room feel much larger.
The bathroom was enlarged by combining it with the originally separate toilet, and due to the striking geometric black-and-white tiles, it gained a completely contemporary character. Part of the former WC space also served as a technical room.
The bedroom, oriented towards the courtyard, with its high ceiling allowed for the creation of a comfortable sleeping loft, beneath which is a spacious cloakroom, complete with comfortable stairs. There was still enough space left, which is used as an office.
The living room with windows facing the street combines two functions, visually separated by different materials, including both the kitchen and a cozy relaxation area. The clean white kitchen is concealed in built-in furniture and naturally transitions into the living area, crafted in birch plywood. Here too, the architects emphasized practical details such as LED lighting integrated into the cabinets above the couch.
The atmosphere and design of the entire apartment were unified by several materials. A unified board oak floor runs throughout the apartment, and the natural texture of wood is complemented by predominantly white colors, which pleasantly enlarge the entire space. Emphasis was placed on having ample storage space, addressed through built-in furniture designed from birch plywood and white laminate.
Thanks to the focus on functionality and simplicity, the architects succeeded in creating an unexpectedly comfortable living space for the clients, with an atmosphere reminiscent of double apartment buildings from the turn of the previous century.
The English translation is powered by AI tool. Switch to Czech to view the original text source.
0 comments
add comment


