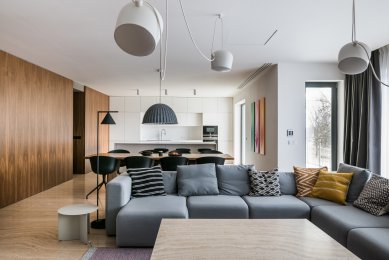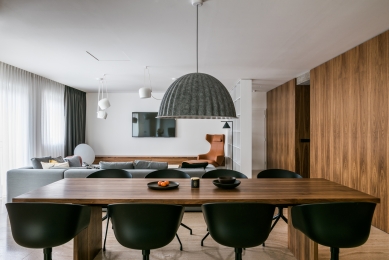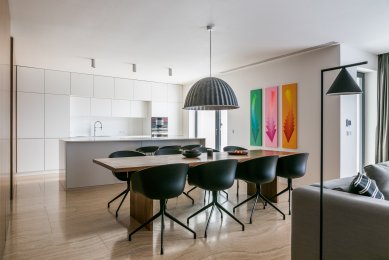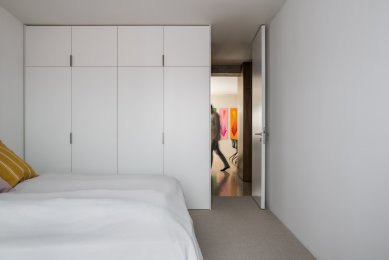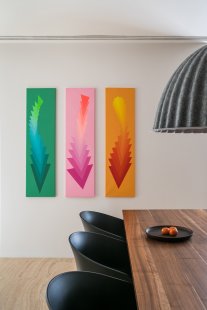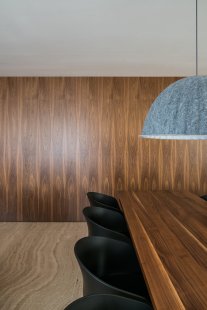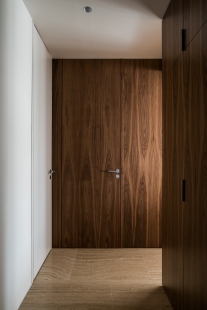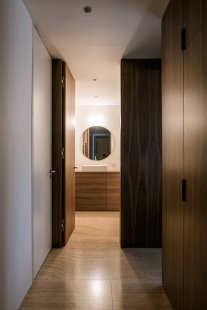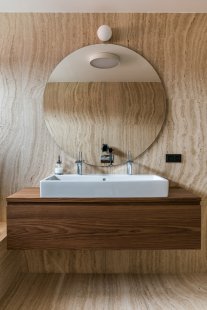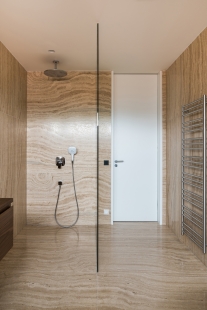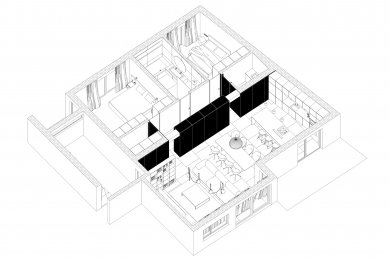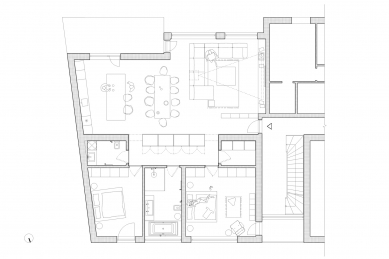
Byte K

The apartment in Hodonín was created by combining two smaller apartments even before the construction of the apartment building, which allowed us to adjust the layout in the design phase to meet the client's requirements. The interior is designed for a young, growing family.
We reworked the original layout and opened it up significantly, defining the space of the living kitchen that seamlessly transitions into the living room. It is separated from the sleeping area by an inserted wall with walnut veneer, which conceals storage and service spaces – a toilet and a wardrobe.
Throughout the apartment, except for the bedrooms, travertine flooring is used, formatted precisely according to the dimensions of the individual rooms. Travertine is also used in the main bathroom, where it forms the wall cladding. The color scheme of the apartment is based on the solid materiality of the basic elements – white color, walnut veneer, and travertine.
We reworked the original layout and opened it up significantly, defining the space of the living kitchen that seamlessly transitions into the living room. It is separated from the sleeping area by an inserted wall with walnut veneer, which conceals storage and service spaces – a toilet and a wardrobe.
Throughout the apartment, except for the bedrooms, travertine flooring is used, formatted precisely according to the dimensions of the individual rooms. Travertine is also used in the main bathroom, where it forms the wall cladding. The color scheme of the apartment is based on the solid materiality of the basic elements – white color, walnut veneer, and travertine.
Grau Architects
The English translation is powered by AI tool. Switch to Czech to view the original text source.
0 comments
add comment


