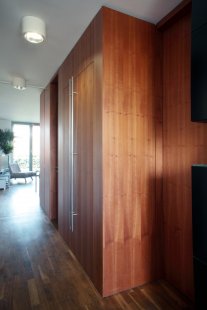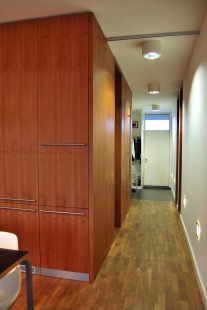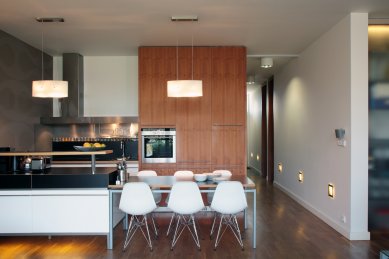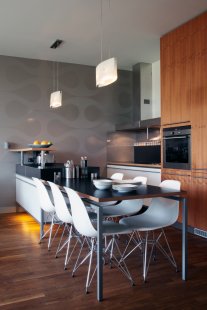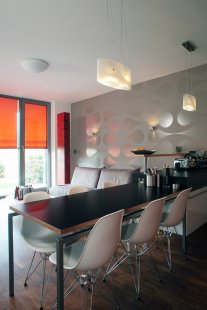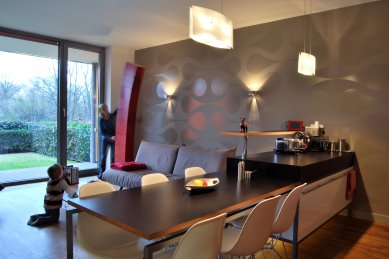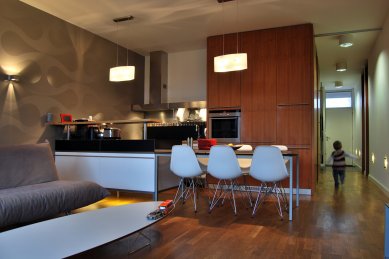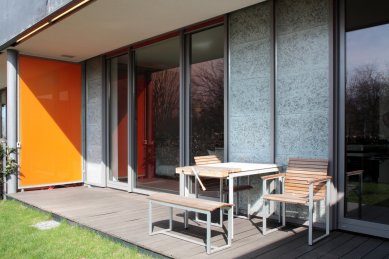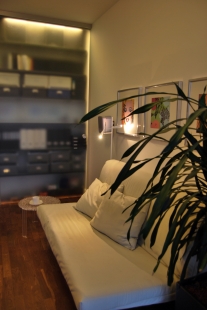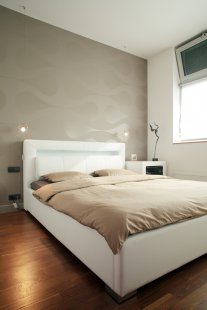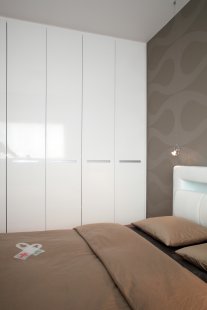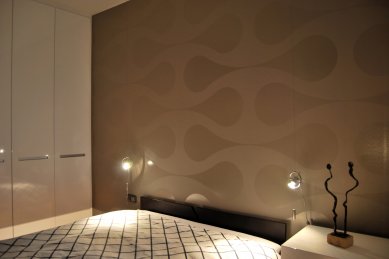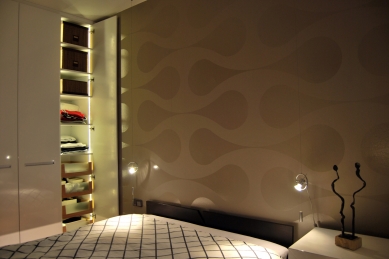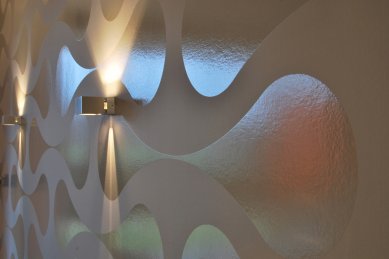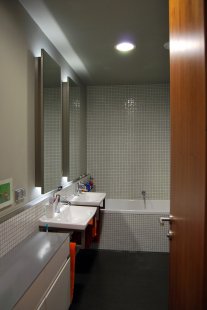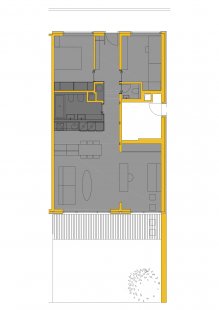
Apartment Běžecká

Living in the newly built residential building near Ladronka Park offers almost the quality of a family house with a terrace and its own grassy area. The original layout of 4+kk was transformed into a 3+kk with the aim of maximizing contact between the living area and the greenery, as well as the western light. The large glazing of the two original rooms - the living room and bedroom - laid the foundation for the new solution. A partition was removed, creating a generous space across the entire width of the partially covered terrace. It is elevated above the roadway, and its overgrown gabion wall forms a complete visual barrier. The atmosphere of an afternoon siesta in the garden or an evening barbecue is thus perfect.
The open living room with a kitchen, dining area, and workspace reflects the mindset of a young active manager who spends a significant part of the day working from home. Adjacent to the workspace is a relaxation zone with a glazed library, which can be transformed into an occasional guest room as needed. The night area of the apartment is oriented east and unusually adjoins an open balcony that serves only two apartments.
The apartment is designed to be as open and airy as possible, with only a “wooden cube” inserted for social and technical facilities. If needed, the day and night areas can be separated by sliding doors. Although the apartment has only 86 m², it feels spacious and provides users with a daily sense of connection with nature.
The open living room with a kitchen, dining area, and workspace reflects the mindset of a young active manager who spends a significant part of the day working from home. Adjacent to the workspace is a relaxation zone with a glazed library, which can be transformed into an occasional guest room as needed. The night area of the apartment is oriented east and unusually adjoins an open balcony that serves only two apartments.
The apartment is designed to be as open and airy as possible, with only a “wooden cube” inserted for social and technical facilities. If needed, the day and night areas can be separated by sliding doors. Although the apartment has only 86 m², it feels spacious and provides users with a daily sense of connection with nature.
The English translation is powered by AI tool. Switch to Czech to view the original text source.
1 comment
add comment
Subject
Author
Date
Snaha by byla...
jasnek
30.01.14 09:37
show all comments



