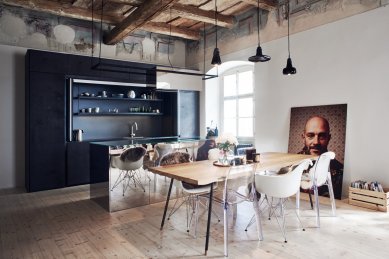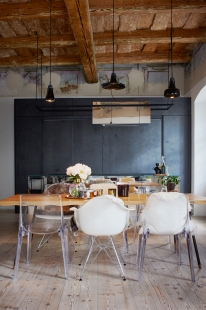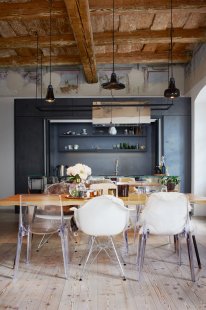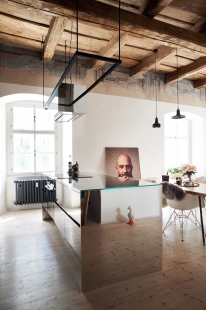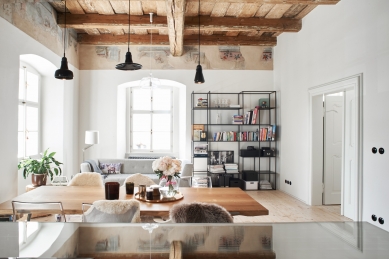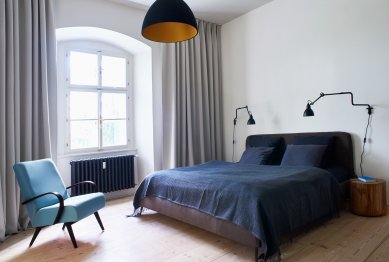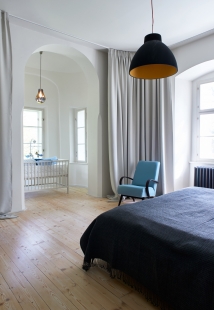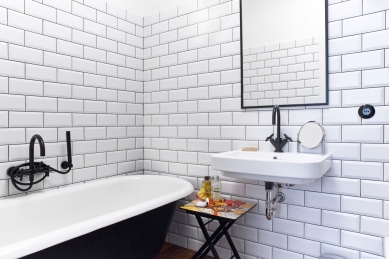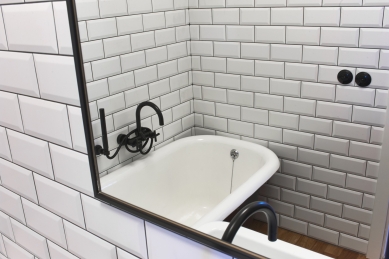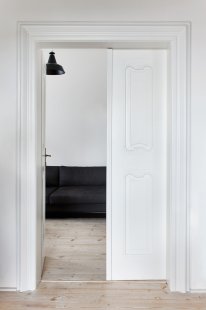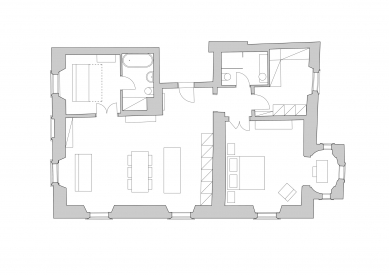
Housing in the Monastery

 |
| photo: Zdeněk Buchlák |
Concept / Living in the center of Prague while feeling like in the countryside? A location close to modern new buildings yet with such a strong genius loci? An atmosphere above uniform white practicality? Yes, yes, YES!
The original ideas of the bold owners were quite different from our final design. It developed dramatically during the construction-archeological works. The wooden historical ceiling and original frescoes were hidden above the drywall ceiling. We could not leave this historical trace hidden, and its revival was entrusted to the restorers. To the decorative fragments, we contrasted raw and industrial elements and materials combined with modern pieces.
Living room with kitchenette / The tall kitchen unit is covered with doors with a black concrete surface. The kitchen island is covered with stainless steel mirror sheets. The mirroring then creates an illusory play.
Bedroom / The bedroom space used to be a chapel. It can be separated from the window with a curtain that covers the perimeter walls of the bedroom. Behind the curtains, a scene covered by a drape is created.
Bathrooms / Each of the bathrooms is entirely in a different spirit. In the first one, we used a renovated historic bathtub. In the second bathroom, the centerpiece is a slab of tropical wood contrasted with the concrete surface of the walls and a stainless steel toilet.
Dressing room / The apartment includes a small dressing room. Here we also uncovered original frescoes.
the architects
The English translation is powered by AI tool. Switch to Czech to view the original text source.
0 comments
add comment


