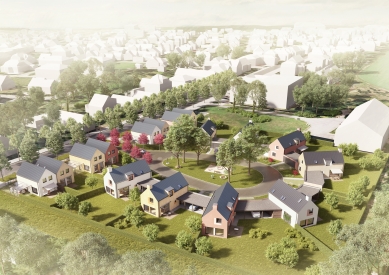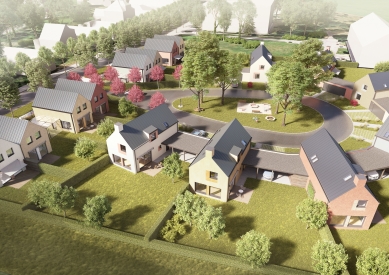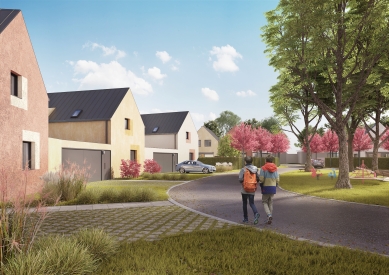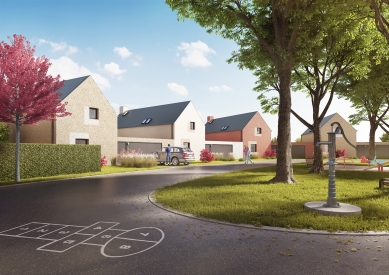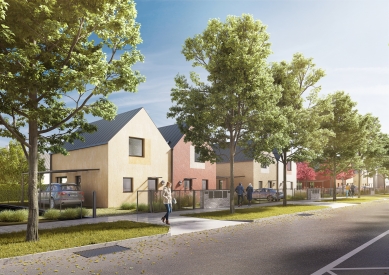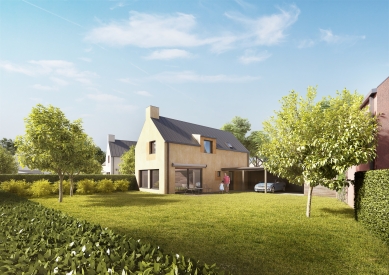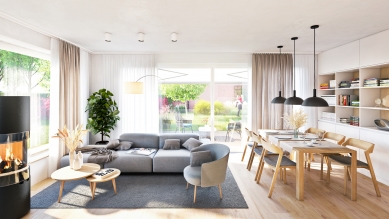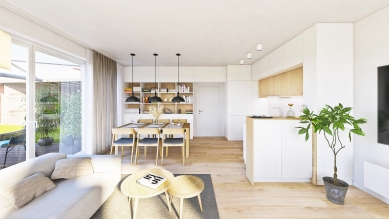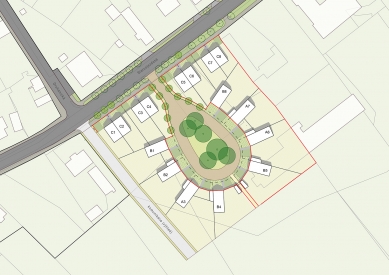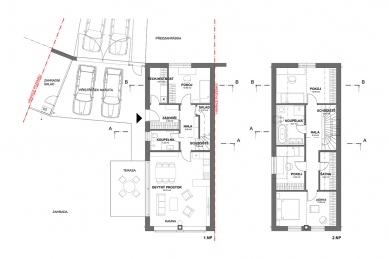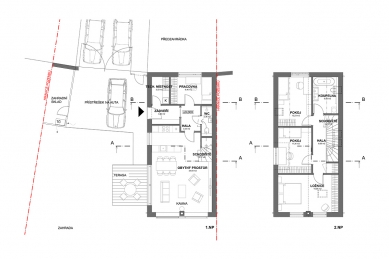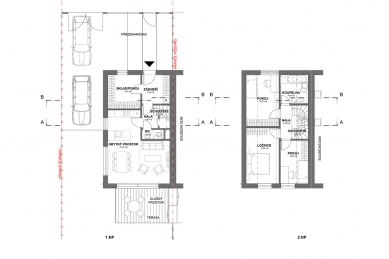
Housing Újezd nad Lesy - project

The proposal addresses a new residential complex in Újezd nad Lesy. It comprises a total of 12 new family homes, including 8 standalone houses and 4 semi-detached houses. The semi-detached houses form a row along the existing main street, while the standalone houses are positioned in the second plan, creating a square that serves as their shared public space.
The houses are designed in 3 dimensional standards – standalone houses A, B, and smaller semi-detached houses C. All houses feature modern design, high-quality standards of equipment, and are also energy-efficient and environmentally friendly.
Considering the current issue of water resource scarcity, each house has also been equipped with a rainwater retention tank. If the client is interested, the house can be fitted with solar panels or a charging station for an electric car.
As with other projects, we are looking for ways to offer a family home with a private garden while conserving land. The corner development system for the standalone houses allows for better utilization of the plots. While a typical plot measures 800 or 1000 m², in our proposal, they have half or less.
The houses are designed in 3 dimensional standards – standalone houses A, B, and smaller semi-detached houses C. All houses feature modern design, high-quality standards of equipment, and are also energy-efficient and environmentally friendly.
Considering the current issue of water resource scarcity, each house has also been equipped with a rainwater retention tank. If the client is interested, the house can be fitted with solar panels or a charging station for an electric car.
As with other projects, we are looking for ways to offer a family home with a private garden while conserving land. The corner development system for the standalone houses allows for better utilization of the plots. While a typical plot measures 800 or 1000 m², in our proposal, they have half or less.
The English translation is powered by AI tool. Switch to Czech to view the original text source.
0 comments
add comment


