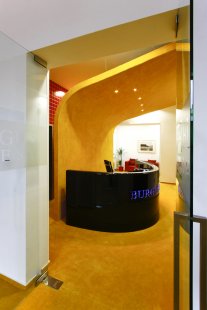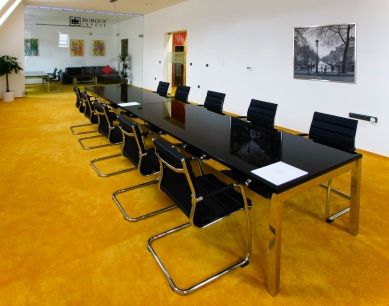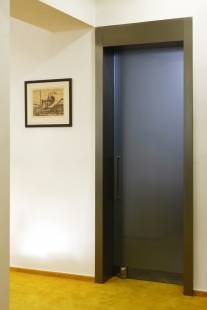
Burgus Invest
Interior of offices in a multi-purpose building

 |
The design responds to the client's price and functional requirements. The space is divided into a reception area, which is the central point of spatial communication for the company, and is further divided into a meeting area and a working area. All spaces are conceptually connected and unified by a "monolithic" floor and ceiling. This unification is enhanced by white walls. The flooring features an acoustic carpet with a higher and denser pile, in a canary yellow color. The ceiling is a suspended white drywall.
The reception is conceived as a spatial communication center - foyer. It consists of a black desk and an arched wall that forms the back of the reception desk and simultaneously separates the entrance area from the restrooms. The arched wall is also covered with a carpet in continuation with the floor.
The meeting wing is divided by a glass partition into two areas - a larger meeting room for 16 people and a smaller meeting room or workspace for 6 to 8 people.
The working wing is divided in half by an existing portal into two sections, each having four workstations. In the future, there is the possibility to create seating in each section.
A segment of toilets and a kitchenette are color and material-wise separated from the entire space. It is covered with red ceramic tiles. The frames are made of stainless steel.
The main lighting consists of recessed circular downlights. They are supplemented with pendant fixtures above the meeting and working areas to comply with hygiene standards for office lighting. The reception area is lit by mounted lights in the shape of a cube, which, in conjunction with the arched wall behind the reception, creates a strong visual tension.
The reception desk, the glass partition between the meeting rooms, and the glass doors between the reception and the meeting room are supplied as custom designs.
The English translation is powered by AI tool. Switch to Czech to view the original text source.
0 comments
add comment



















