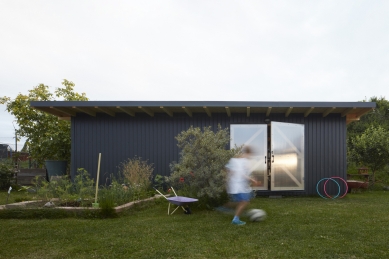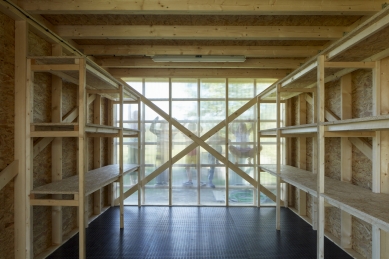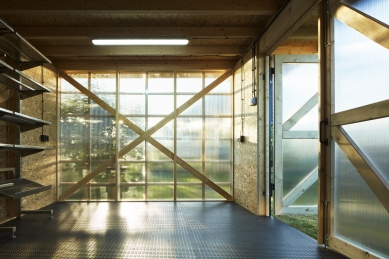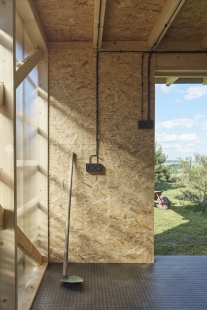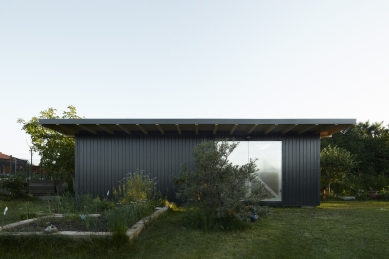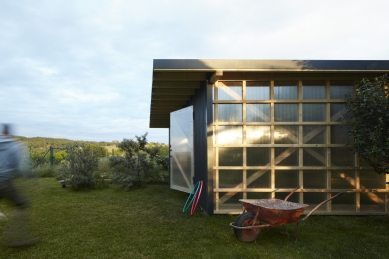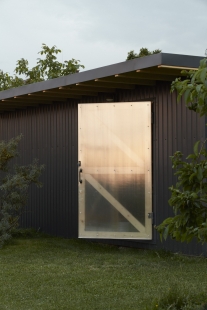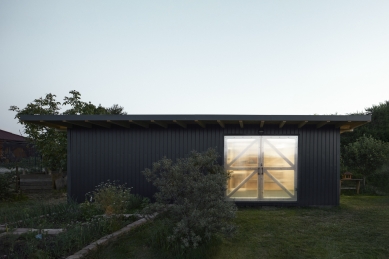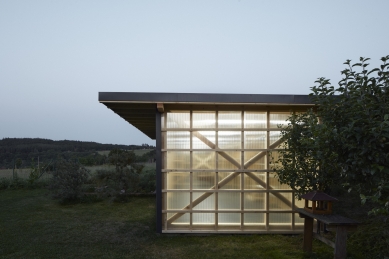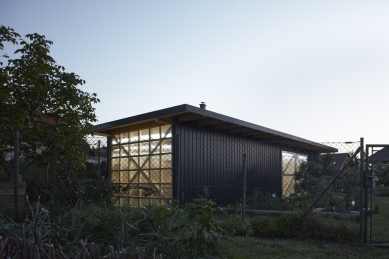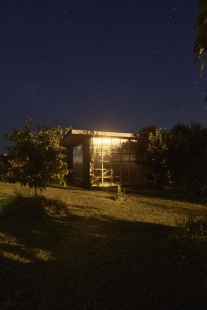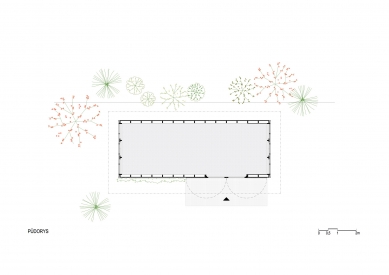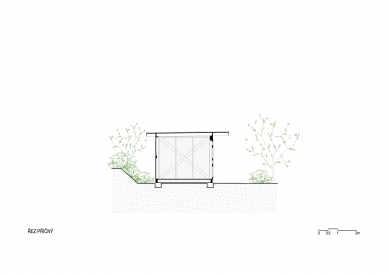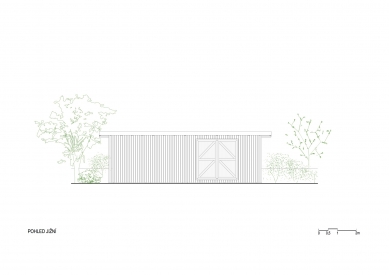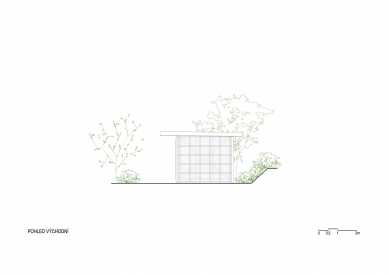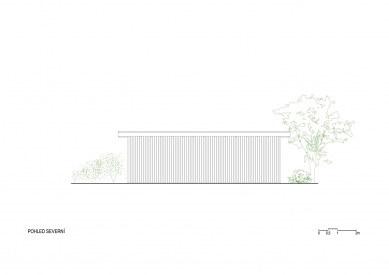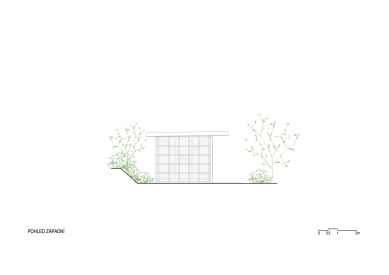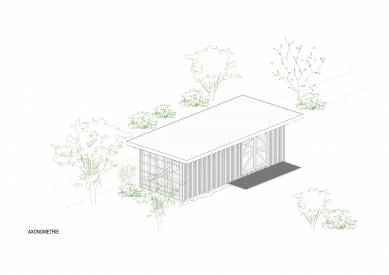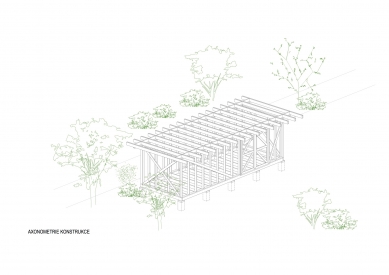
Búda
Garden House in Rymani

The client's request was to design a structure with an area of up to 25 m², conceived as a replacement for two existing plastic sheds that were used for storing a wide range of items, from gardening tools to sports equipment. The new structure was primarily designed as a storage space, complemented by a practical work table and an organized storage system. The simple form of the building, topped with a sloped roof, additionally offers climbing opportunities for children, and the roof overhang around the building allows for the storage of wood.
In the design process, the use of a steel structure or a shipping container was considered. Ultimately, we entrusted the realization to the firm davathors, which has experience with similar constructions.
The plot on which the structure was placed is located on the edge of the development area of the municipality of Mníšek pod Brdy, in the Rymaně part. It is a flat parcel that lies on the edge of a built-up zone of family houses, offering a beautiful view of the open landscape to the west and south.
When designing the building, we defined several points that we wanted to adhere to throughout the process. The building was situated in the southern part of the plot, where the natural depression allowed for unobstructed views for the neighbors. The structure, measuring 8x3 m, was designed with considerations for easy handling and ample space for storing gardening equipment, bicycles, and other items. The slope of the roof towards the property boundary visually reduces the height of the building, while part of the roof will be covered with extensive greenery in the future, which ensures better moisture retention and limits overheating.
Thanks to the use of hollow polycarbonate on the façade and doors of the structure, we managed to connect the interior with the exterior and ensure plenty of light from three sides. Based on consultations with the client, a wooden structure made of KVH profiles was chosen for the primary construction, which is characterized by better thermal-technical properties and is also more flexible for additional anchoring, notching, and similar. The wooden structure also serves an aesthetic function and is recognizable throughout its volume. Through transparent sections, we can perceive the recognizable silhouettes of wooden structures in the interior.
The building is mounted on simple reinforced concrete footings. The floor of the structure is sheathed with trapezoidal sheet metal, and the beams are filled with thermal insulation, while a hatch made of OSB boards is covered with PVC floor foam. The columns of the walls and the tension structure are prepared for the possibility of re-insulation if the client requires it over time.
In the design of the interior fittings, surplus materials were utilized, contributing to the sustainability of the entire project. The overall concept of the structure reflects minimalism, supplemented by playful details of the wooden construction, such as the entrance door and the wooden lattice on the façades.
The realization of the building by the firm davathors took place without complications, with high precision of execution, even despite the change of construction material to wood.
In the design process, the use of a steel structure or a shipping container was considered. Ultimately, we entrusted the realization to the firm davathors, which has experience with similar constructions.
The plot on which the structure was placed is located on the edge of the development area of the municipality of Mníšek pod Brdy, in the Rymaně part. It is a flat parcel that lies on the edge of a built-up zone of family houses, offering a beautiful view of the open landscape to the west and south.
When designing the building, we defined several points that we wanted to adhere to throughout the process. The building was situated in the southern part of the plot, where the natural depression allowed for unobstructed views for the neighbors. The structure, measuring 8x3 m, was designed with considerations for easy handling and ample space for storing gardening equipment, bicycles, and other items. The slope of the roof towards the property boundary visually reduces the height of the building, while part of the roof will be covered with extensive greenery in the future, which ensures better moisture retention and limits overheating.
Thanks to the use of hollow polycarbonate on the façade and doors of the structure, we managed to connect the interior with the exterior and ensure plenty of light from three sides. Based on consultations with the client, a wooden structure made of KVH profiles was chosen for the primary construction, which is characterized by better thermal-technical properties and is also more flexible for additional anchoring, notching, and similar. The wooden structure also serves an aesthetic function and is recognizable throughout its volume. Through transparent sections, we can perceive the recognizable silhouettes of wooden structures in the interior.
The building is mounted on simple reinforced concrete footings. The floor of the structure is sheathed with trapezoidal sheet metal, and the beams are filled with thermal insulation, while a hatch made of OSB boards is covered with PVC floor foam. The columns of the walls and the tension structure are prepared for the possibility of re-insulation if the client requires it over time.
In the design of the interior fittings, surplus materials were utilized, contributing to the sustainability of the entire project. The overall concept of the structure reflects minimalism, supplemented by playful details of the wooden construction, such as the entrance door and the wooden lattice on the façades.
The realization of the building by the firm davathors took place without complications, with high precision of execution, even despite the change of construction material to wood.
FABOarchitects
The English translation is powered by AI tool. Switch to Czech to view the original text source.
0 comments
add comment


