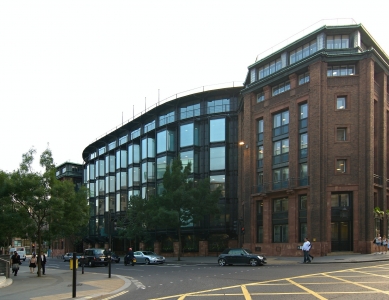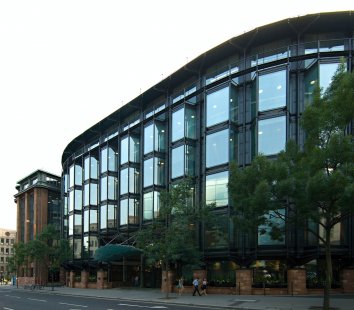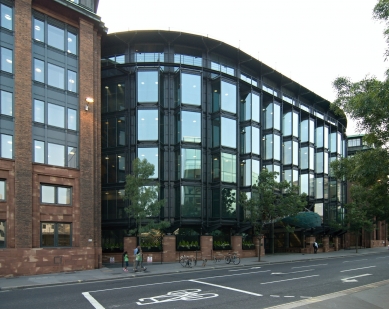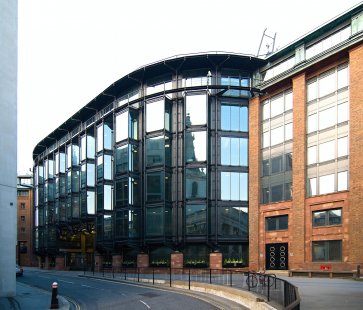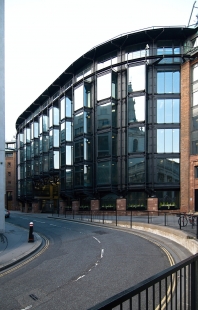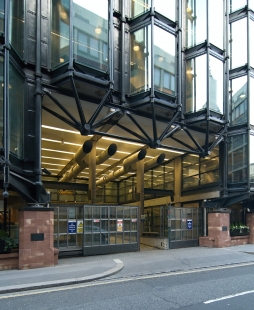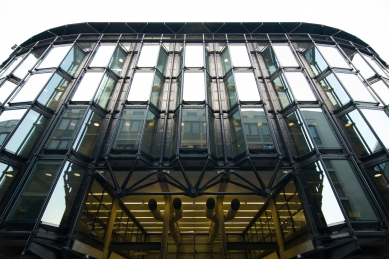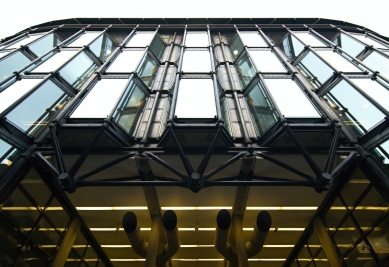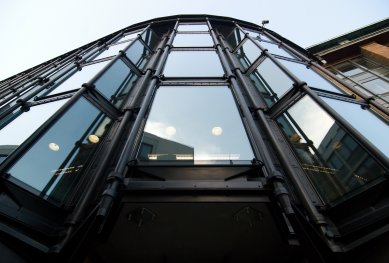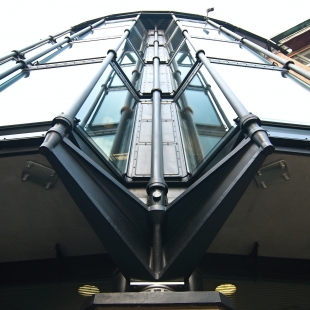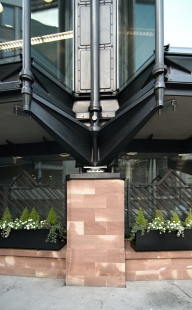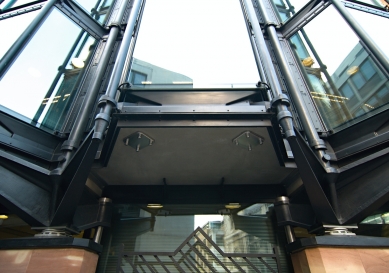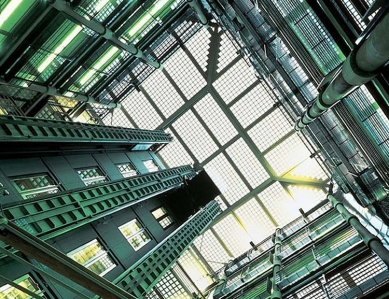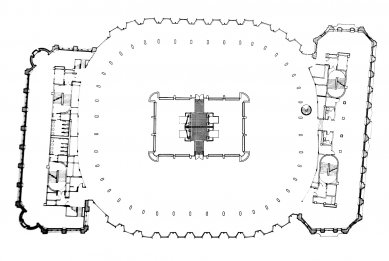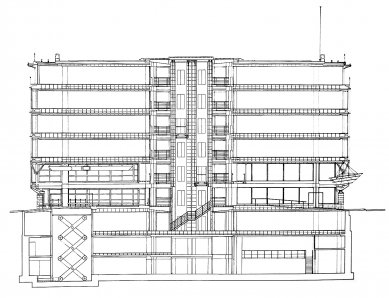
Bracken House

 |
In 1987 the building was listed as being of historic value, but had also outlived its usefulness as a printing works; and the Financial Times had commissioned Nicholas Grimshaw to design a new building on the Isle of Dogs in London's docklands east of the City. The Obayashi Corporation of Japan bought Bracken House and commissioned Hopkins to convert it to an office building suitable for use by a financial institution, and in a way that would respect both Richardson's building as well as the sensitive urban site.
The two office wings are fine examples of Richardson's late, Classical style. Pink-red brickwork is the main material with bronze window frames, a base of Hollington stone and an attic storey sheathed in copper. In Hopkins' design, these wings are retained but the printing works is replaced by a new, deep plan
office block with a radial structure extending from a rectangular, central atrium. The curved outline of the block easily accommodates the different angles of the wings and the whole composition recalls Richardson's palazzo. A three-storey basement houses a large dealing room at the first level, with car parking and plant rooms below. The new facades are divided horizontally into three bands corresponding to the base, shaft and entablature of a Classical order.
The office wings are retained as complete buildings, not merely as facades, but their interiors have been rearranged to accommodate escape staircases, lavatories and service risers, as well as cellular offices. This leaves the floors of the main block completely open, interrupted only by the top-lit atrium with its central tower of four passenger lifts. A two-storey entrance hall on the east side of the building leads directly to the atrium. This is balanced by a service-and car-park entrance behind it.
In the new block, raised floors accommodate air-conditioning ducts as well as cabling. This allows the downstand beams of the main, reinforced-concrete structure to be exposed in the ceiling. The pattern of the structure therefore is clearly legible, with the beams radiating from the atrium to a ring of columns set back from the perimeter. Light fittings are recessed in areas of suspended ceiling between the beams.
3 comments
add comment
Subject
Author
Date
Hmmm...
šakal
05.08.13 12:06
Britská postmoderna,
Vích
05.08.13 07:01
...Tedy,...
šakal
06.08.13 04:26
show all comments


