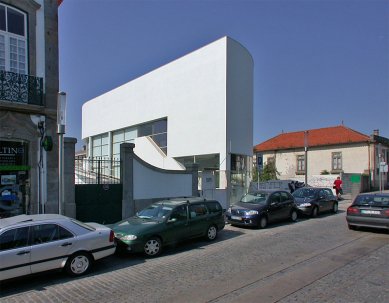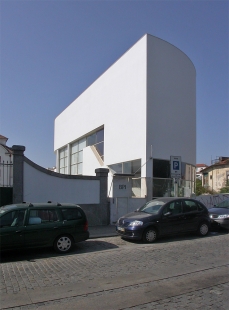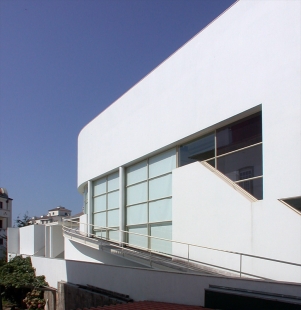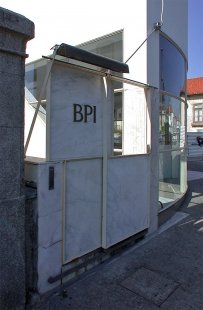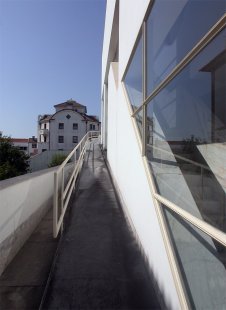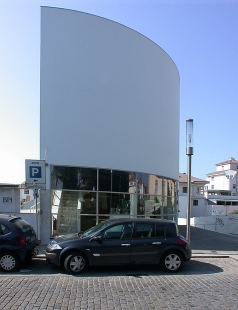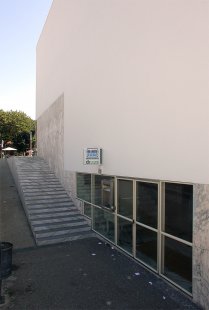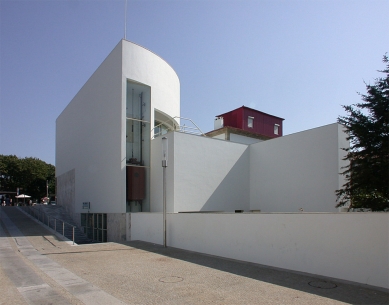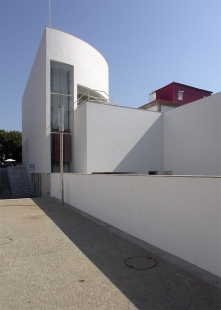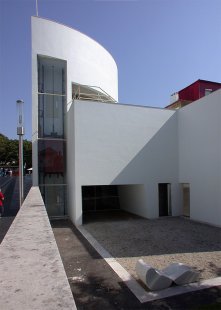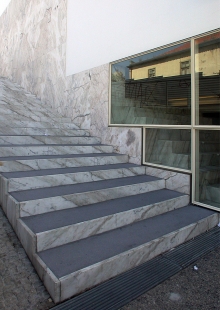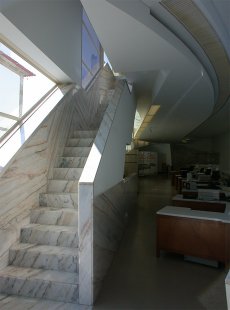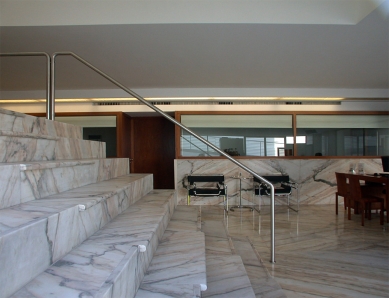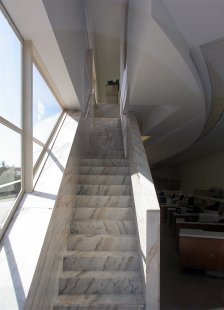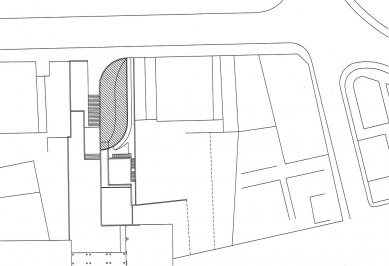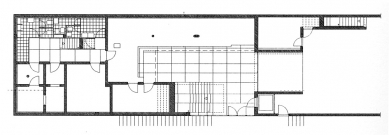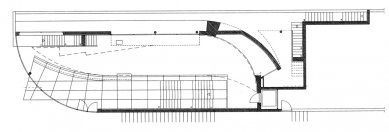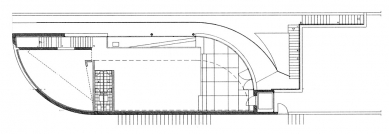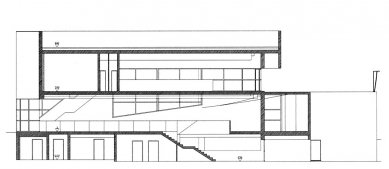
Borges & Brother Bank

The rectangular plot occupied by the bank Borges & Irmão is bordered on its shorter sides by two squares (São João Plaza and José Régio Plaza). In addition, a street runs along the western facade of the building, connecting both squares. The investor wanted to take advantage of this lucrative situation. The architect decided to attract the attention of passersby with the unique form of the building. The contrast between the glazed and solid surfaces on the facade is accentuated by the dramatic curve of the corner. There is no need for signs or billboards. The building is unmistakable in its context.
The outer form resonates with the inner space. Siza longitudinally divided the space in the bank into a western part designated for customers and an eastern part designated for staff. As he himself states, architecture is situated between them. Bank employees use a ramp starting on the northern side of the plot, leading to the uppermost floor. Clients enter from the public space and can access both lower floors. The floor with counters is connected by a generous marble staircase. Siza uses marble cladding in such a way as to emphasize the flow of operations. Together with the lighting design, he succeeds in this. The top floor is reserved for administration and lending offices. Deposits are located on the lowest floor.
The building was the first ever to receive the European Prize for Architecture from the Mies van der Rohe Foundation based in Barcelona.
The outer form resonates with the inner space. Siza longitudinally divided the space in the bank into a western part designated for customers and an eastern part designated for staff. As he himself states, architecture is situated between them. Bank employees use a ramp starting on the northern side of the plot, leading to the uppermost floor. Clients enter from the public space and can access both lower floors. The floor with counters is connected by a generous marble staircase. Siza uses marble cladding in such a way as to emphasize the flow of operations. Together with the lighting design, he succeeds in this. The top floor is reserved for administration and lending offices. Deposits are located on the lowest floor.
The building was the first ever to receive the European Prize for Architecture from the Mies van der Rohe Foundation based in Barcelona.
The English translation is powered by AI tool. Switch to Czech to view the original text source.
0 comments
add comment


