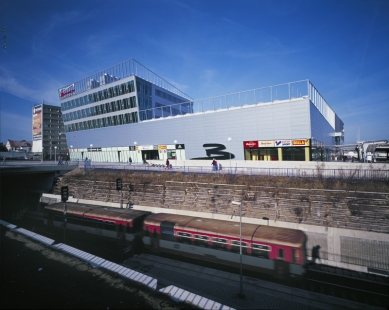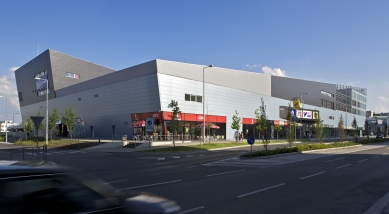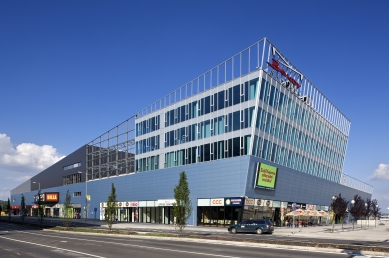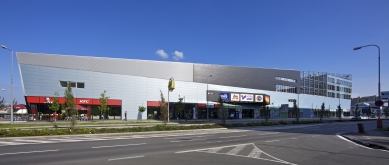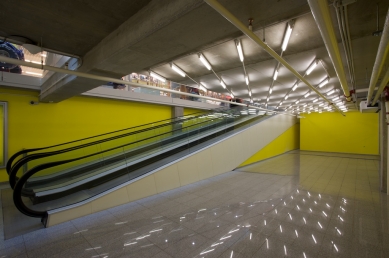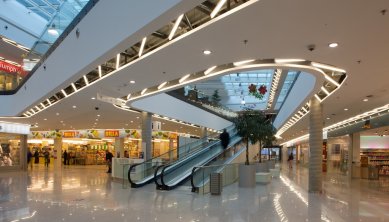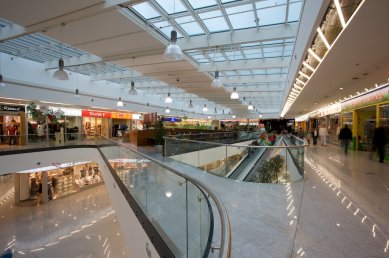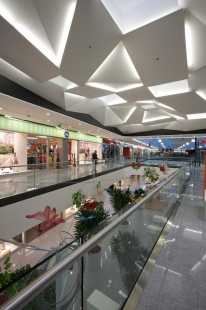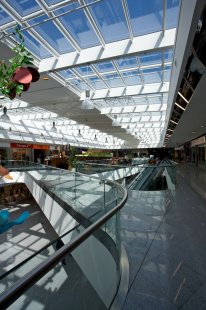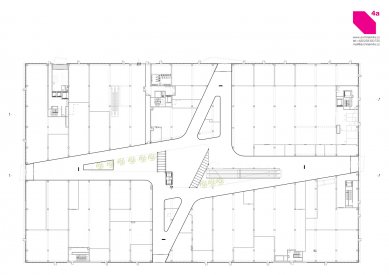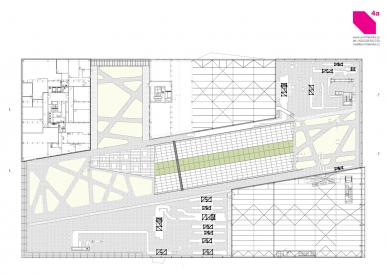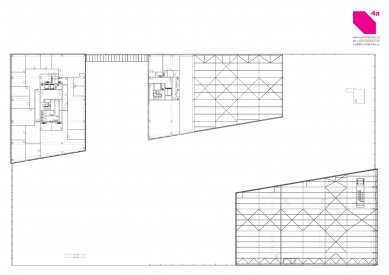
Bondy Centre

Bondy shopping centre is located on the edge of Mladá Boleslav's historical centre of; it represents typical urban shopping mall, benefiting from an excellent location along the busy road, at the junction of the bus and train station and also at the employee gate to the Skoda Auto.
Bondy center facade creates the street line in Václava Klementa road. Public shopping mall entrances are situated on each of four sides of the building. The basic volume of a complex is a two-storey shopping mall (13,815 m²) with a supermarket (1,000 m²); from thhis base, separate blocks of three-storey administration (2,880 m²), game center (1,200 m²) and cinema multiplex grow up.
Ground Floor, the Gallery offers a lively vibrant atmosphere with a variety of shops and restaurants to open in the city and on the main street Vaclav Klement . Passage dominates the spacious central square , where the most happening city marketing events, concerts or public presentations. In this communication node are placed in addition to panoramic lift linking the two level shopping mall with underground parking, also travelators - moving walkways that provide smooth movement of customers with shopping carts from the parking surface at the second floor to the ground floor of a supermarket in the city. The second level gallery, visitors can enter the central area of the game center (bowling, billiards, etc.). Or via cash and refreshment area into four multiplex theaters in other floors. The second floor is dedicated to the gastronomy with a spacious food court and a place to sit and eat in the northern part of the city, and a number of cafes scattered in open areas passages.
Customer movement is directed along the walkways and galleries, with open vistas to the ground floor, which evokes a feeling of airiness and relaxed object.
The architectural design is based on the theme of car design, which is the home town of Mladá Boleslav. Aerodynamic shapes and diagonal lines emphasize the individuality of the building and provide it in the broader context of meaningful character. This morphology is also inscribed in the building plan. Draft passage does not work with parallel lines , from the main entrance of the funnel extends toward the center. Smooth continuous surface accompany us in a number of other features interior and exterior of the building as a single structure in advertising signboards of shops, which form a continuous strip of backlit, conical shapes are again typical example for skylights for natural lighting passages.
The facades are designed as a mosaic of diverse materials corresponding to each function of each part of the building: Glass shop windows, light bezparapetová glass facade to accent the administrative part of the main entrance , small cement mosaic patterns on the facades of the gaming center or movie theater. The concept completes the system for roof gardens.
Bondy center facade creates the street line in Václava Klementa road. Public shopping mall entrances are situated on each of four sides of the building. The basic volume of a complex is a two-storey shopping mall (13,815 m²) with a supermarket (1,000 m²); from thhis base, separate blocks of three-storey administration (2,880 m²), game center (1,200 m²) and cinema multiplex grow up.
Ground Floor, the Gallery offers a lively vibrant atmosphere with a variety of shops and restaurants to open in the city and on the main street Vaclav Klement . Passage dominates the spacious central square , where the most happening city marketing events, concerts or public presentations. In this communication node are placed in addition to panoramic lift linking the two level shopping mall with underground parking, also travelators - moving walkways that provide smooth movement of customers with shopping carts from the parking surface at the second floor to the ground floor of a supermarket in the city. The second level gallery, visitors can enter the central area of the game center (bowling, billiards, etc.). Or via cash and refreshment area into four multiplex theaters in other floors. The second floor is dedicated to the gastronomy with a spacious food court and a place to sit and eat in the northern part of the city, and a number of cafes scattered in open areas passages.
Customer movement is directed along the walkways and galleries, with open vistas to the ground floor, which evokes a feeling of airiness and relaxed object.
The architectural design is based on the theme of car design, which is the home town of Mladá Boleslav. Aerodynamic shapes and diagonal lines emphasize the individuality of the building and provide it in the broader context of meaningful character. This morphology is also inscribed in the building plan. Draft passage does not work with parallel lines , from the main entrance of the funnel extends toward the center. Smooth continuous surface accompany us in a number of other features interior and exterior of the building as a single structure in advertising signboards of shops, which form a continuous strip of backlit, conical shapes are again typical example for skylights for natural lighting passages.
The facades are designed as a mosaic of diverse materials corresponding to each function of each part of the building: Glass shop windows, light bezparapetová glass facade to accent the administrative part of the main entrance , small cement mosaic patterns on the facades of the gaming center or movie theater. The concept completes the system for roof gardens.
0 comments
add comment


