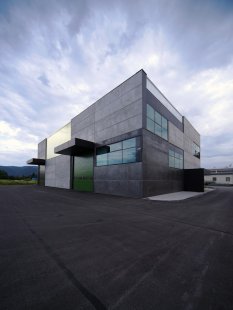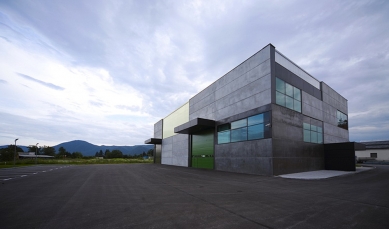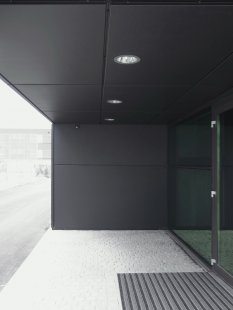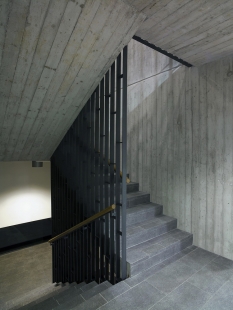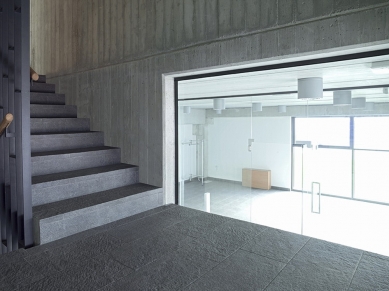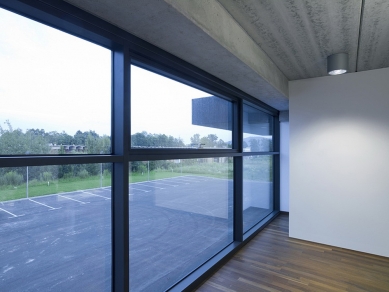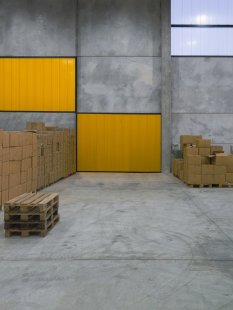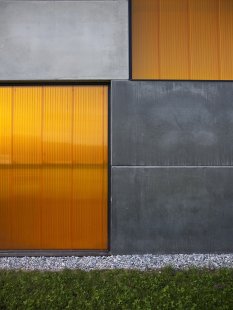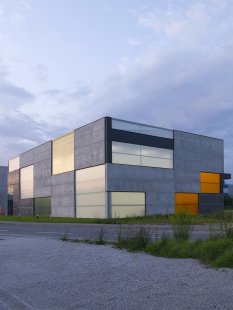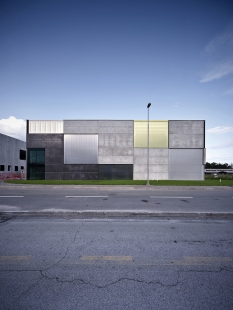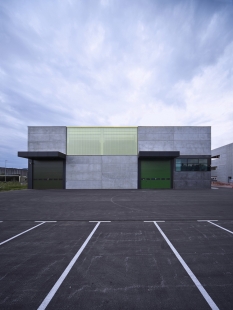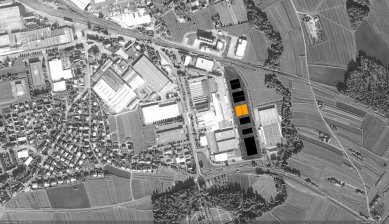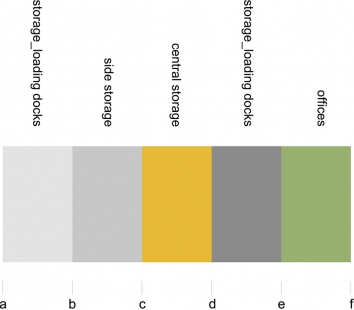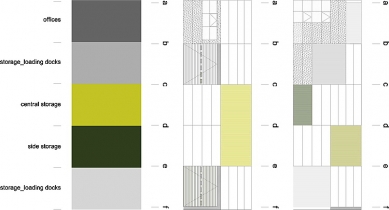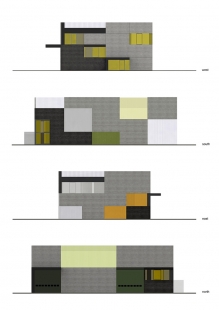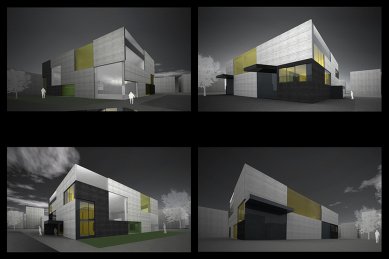
Office, Store & Shop Concrete Container

 |
The project task was to merge a program inside the given volume and redefine existing elevations. The existing sections had to remain the same. A client’s company produce and merchandise safety equipment and devices which had to be stored in the 2/3 of the volume. The program was defined and inserted into 4 divisions following functional demands: Offices – storage loading – central storage – storage with attached loading.
The project scheme incorporated storage for goods of different sizes with loading areas, store, offices and classroom for lectures of safety.
The elevation cuts break the functional façade grid and reinstate flowing concrete elements in between translucent screens; Offices with transparent double-glazed façade, storage spaces with semi-translucent polycarbonate elements and two openings on the back as loading dock doors.
Materials are polished concrete, glass, metal and polycarbonate plates.
OFIS arhitekti
2 comments
add comment
Subject
Author
Date
...Vida!...
šakal
06.10.09 11:15
...áno, súhlas... :-)
Miro R
08.10.09 07:15
show all comments


