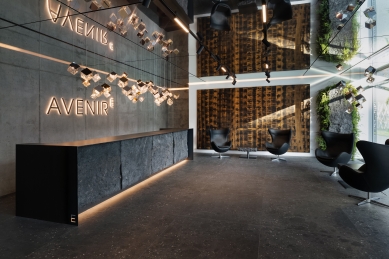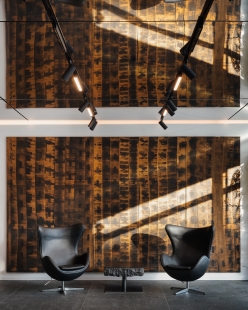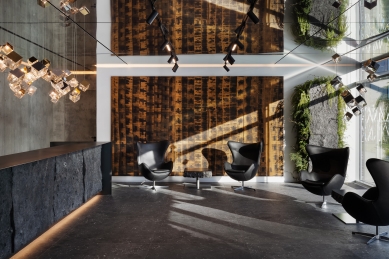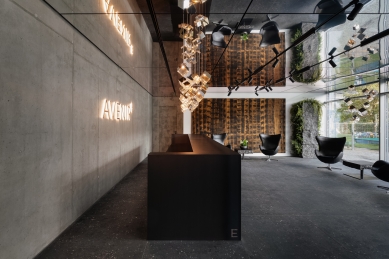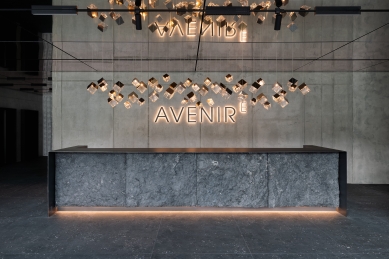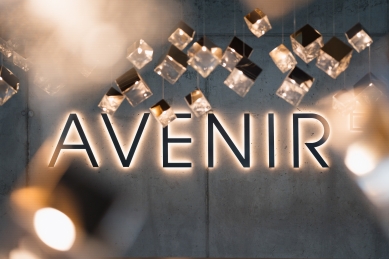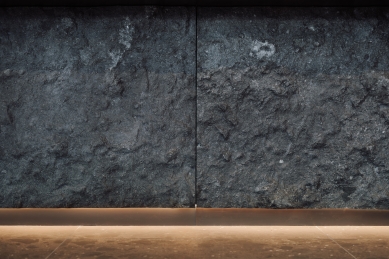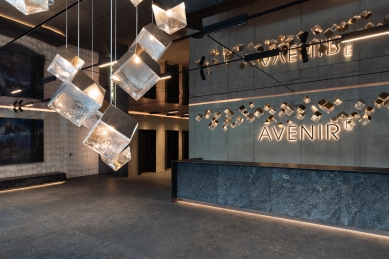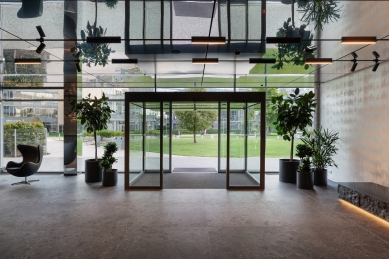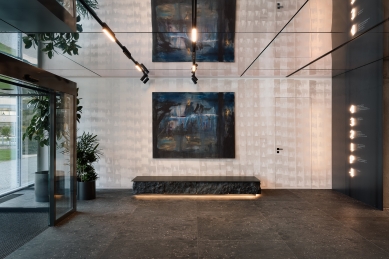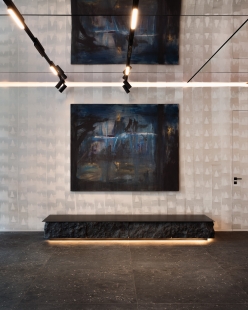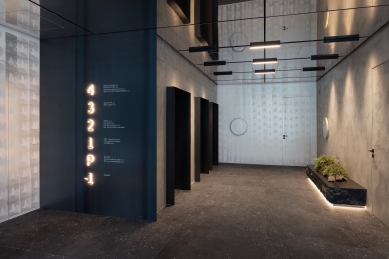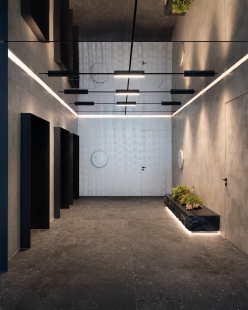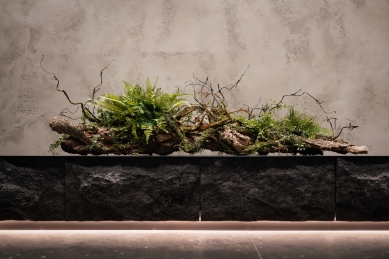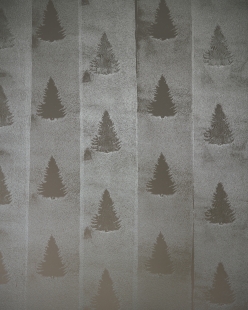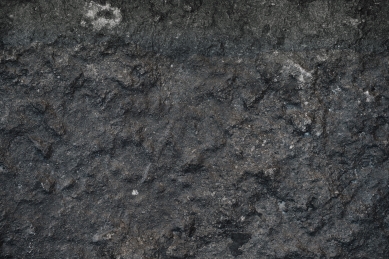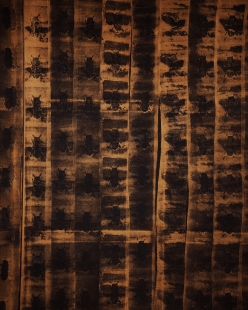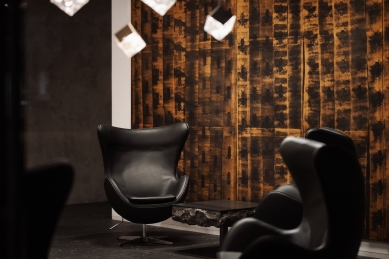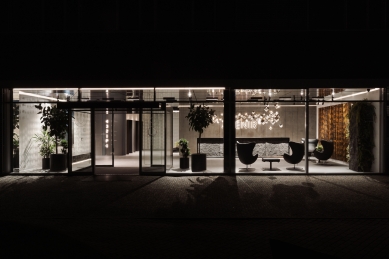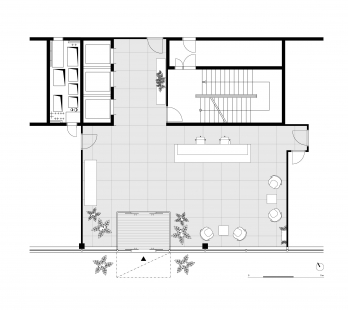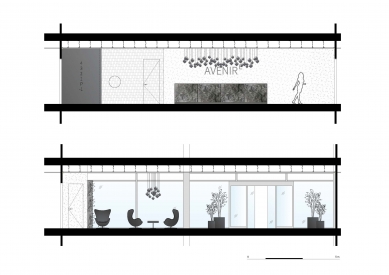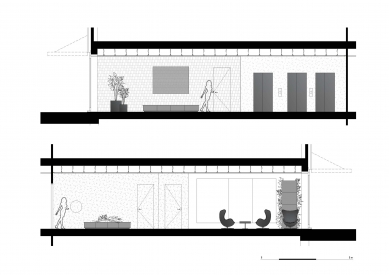
Avenir E Lobby

The entrance lobby of one of the buildings in the Avenir Business Park administrative complex in Prague connects the interior with the exterior through its open spatial layout and the material composition that uses raw stone, metal, glass, and wood. These elements together create a harmonious transition between the human-made environment and the natural world.
The striking shape concept of the building is reflected in the confident design of the entrance spaces. It is characterized by the use of natural materials and motifs as well as the precise craftsmanship of all details. The dominant feature of the entrance area and the central point of the lobby is a five-meter reception desk made from four massive blocks of Belgian Blue Stone and clad in thin steel sheets. The stone absorbs light, while the thin cold-rolled metal sheets play with the light, changing color from blue to black depending on the angle of the sunlight's rays. The careful selection of materials emphasizes the contrast between the immutable, enduring nature of stone and the dynamic, ever-changing play of light on the metallic surface.
The theme of balance between stability and variability is repeated in the lobby's interior in other combinations of stone elements and metal surfaces. For example, there is a half-ton stone menhir covered in ferns, symbolizing the eternal connection between humanity and the landscape. This organic element is visually remarkable and simultaneously anchors the visitor in space.
The cubic crystal light fixtures Pyrite Bomma showcase the artistry of Czech glassmakers and the tradition of Czech glass. They reference the structure of crystalline minerals as treasures from the earth's interior that reveal their optical wonders when touched by light. The perfect surface of the hand-blown crystal cube is embraced on three sides by polished metal components in silver and gold finishes. The Pyrite Bomma collection is used here in a majestic composition of fifty pieces. The lights are further multiplied by reflections in the mirrored ceiling, which illusionarily raises the lobby space to the height of two floors. The doubled ceiling height brings a sense of airiness to the room, while the sophisticated light fixtures add a luxurious impression to the lobby. The precise craftsmanship of Czech glassmakers goes hand in hand with the quality of the metalwork elements and the perfect hand processing of the stone. Every detail of the building is not just part of the structure but also a story waiting to be discovered.
An author's signature is further characterized by the effort to organically connect architecture and art. The prominent artist Jakub Špaňhel, known for his serialization of minimalist elements, designed a spruce motif for this project, applied to the walls using a special roller technique. This further supports the natural motifs used in the interior. For the lobby spaces, Špaňhel also painted pictures of bark beetles using the same technique, symbolizing the natural cycle and the constant transformation of the organic environment. Strips of paint reminiscent of tree trunks affected by bark beetles dynamize the space and remind of the power of nature, both destructive and renewing.
The striking shape concept of the building is reflected in the confident design of the entrance spaces. It is characterized by the use of natural materials and motifs as well as the precise craftsmanship of all details. The dominant feature of the entrance area and the central point of the lobby is a five-meter reception desk made from four massive blocks of Belgian Blue Stone and clad in thin steel sheets. The stone absorbs light, while the thin cold-rolled metal sheets play with the light, changing color from blue to black depending on the angle of the sunlight's rays. The careful selection of materials emphasizes the contrast between the immutable, enduring nature of stone and the dynamic, ever-changing play of light on the metallic surface.
The theme of balance between stability and variability is repeated in the lobby's interior in other combinations of stone elements and metal surfaces. For example, there is a half-ton stone menhir covered in ferns, symbolizing the eternal connection between humanity and the landscape. This organic element is visually remarkable and simultaneously anchors the visitor in space.
The cubic crystal light fixtures Pyrite Bomma showcase the artistry of Czech glassmakers and the tradition of Czech glass. They reference the structure of crystalline minerals as treasures from the earth's interior that reveal their optical wonders when touched by light. The perfect surface of the hand-blown crystal cube is embraced on three sides by polished metal components in silver and gold finishes. The Pyrite Bomma collection is used here in a majestic composition of fifty pieces. The lights are further multiplied by reflections in the mirrored ceiling, which illusionarily raises the lobby space to the height of two floors. The doubled ceiling height brings a sense of airiness to the room, while the sophisticated light fixtures add a luxurious impression to the lobby. The precise craftsmanship of Czech glassmakers goes hand in hand with the quality of the metalwork elements and the perfect hand processing of the stone. Every detail of the building is not just part of the structure but also a story waiting to be discovered.
An author's signature is further characterized by the effort to organically connect architecture and art. The prominent artist Jakub Špaňhel, known for his serialization of minimalist elements, designed a spruce motif for this project, applied to the walls using a special roller technique. This further supports the natural motifs used in the interior. For the lobby spaces, Špaňhel also painted pictures of bark beetles using the same technique, symbolizing the natural cycle and the constant transformation of the organic environment. Strips of paint reminiscent of tree trunks affected by bark beetles dynamize the space and remind of the power of nature, both destructive and renewing.
The English translation is powered by AI tool. Switch to Czech to view the original text source.
0 comments
add comment


