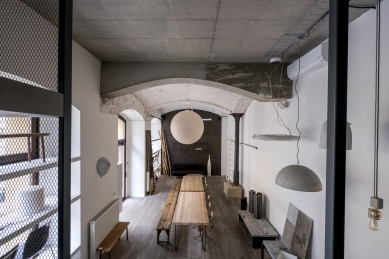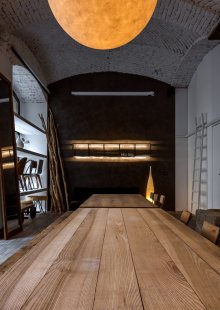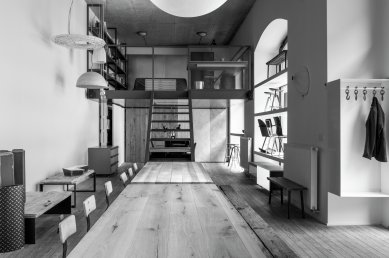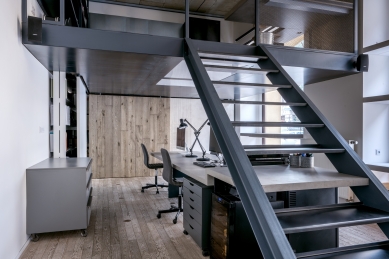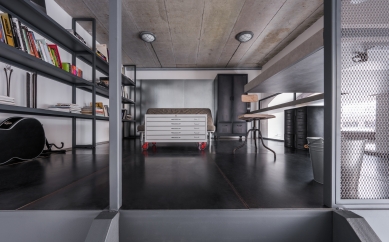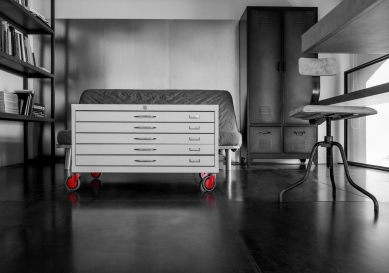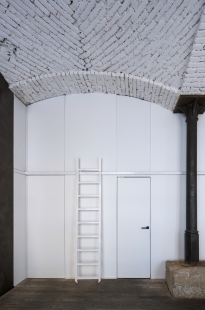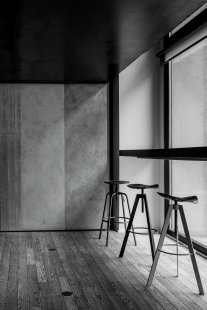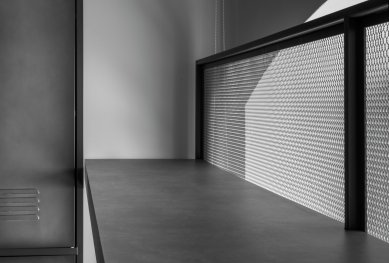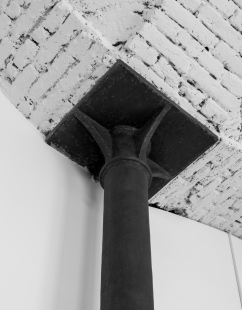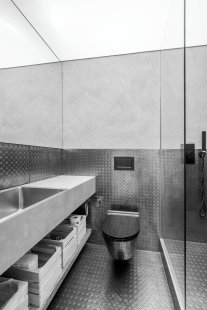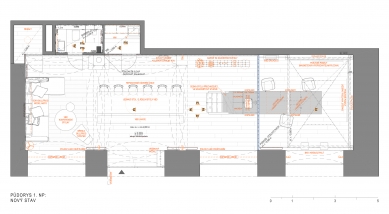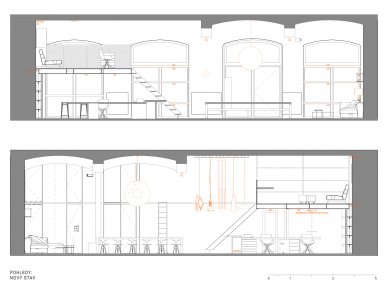
ATELIER VBD

ASSIGNMENT
I have always been fascinated by industrial architecture. I have always been fascinated by craftsmanship. I have always dreamed of having my own architectural studio, which would not only be a place where my colleagues and I work and create, but also a place that would express my personality and be a second home. High demands.
I spent nearly 2 years looking for a studio or suitable space in the area of Vinohradská Street and the center of Prague. Then one day, while walking in Karlín, I discovered that its "black soul" had long been washed away by floods, but the industrial spirit of the district remained. In 2009, the renovation of the former Karlín warehouses from the 1860s into loft apartments was completed, and several non-residential spaces were created on the ground floor. Arches, bricks, concrete, and cast-iron columns. This is the right place.
REALIZATION
The interior space is defined by barrel vaults resting on cast-iron columns and perimeter brick walls. In the second part of the space, a flat ceiling of monolithic concrete was installed after reconstruction by the developer. The area is approximately 90 m2 and has an elongated floor plan with four glass display windows facing the street. Thus, in the middle of the room, the original brick vault meets the new concrete ceiling, creating a beautiful contrast.
Our goal was to preserve the industrial character that the entire building possesses, while also clearly conveying our artistic opinion. It was also necessary to create an exhibition space for the furniture and equipment that we incorporate into our projects.
As part of expanding the usable area of the studio, a steel mezzanine podium with stairs was created, giving rise to a workspace and facilities for me, while naturally creating a cozy creative space for my colleagues underneath the podium. Behind the large white doors, a kitchenette and a toilet with a shower are hidden. This too is designed in an industrial style.
We allowed the original materials to stand out. The cast-iron column is oiled, the structure of the brick vault is beautifully readable under the white coating, and the concrete is finished only with a primer. Everything is complemented by massive oak floorboards in a worn gray patina.
We hope that we have managed to transfer the genius loci of Karlín from the outside to the inside as well.
I have always been fascinated by industrial architecture. I have always been fascinated by craftsmanship. I have always dreamed of having my own architectural studio, which would not only be a place where my colleagues and I work and create, but also a place that would express my personality and be a second home. High demands.
I spent nearly 2 years looking for a studio or suitable space in the area of Vinohradská Street and the center of Prague. Then one day, while walking in Karlín, I discovered that its "black soul" had long been washed away by floods, but the industrial spirit of the district remained. In 2009, the renovation of the former Karlín warehouses from the 1860s into loft apartments was completed, and several non-residential spaces were created on the ground floor. Arches, bricks, concrete, and cast-iron columns. This is the right place.
REALIZATION
The interior space is defined by barrel vaults resting on cast-iron columns and perimeter brick walls. In the second part of the space, a flat ceiling of monolithic concrete was installed after reconstruction by the developer. The area is approximately 90 m2 and has an elongated floor plan with four glass display windows facing the street. Thus, in the middle of the room, the original brick vault meets the new concrete ceiling, creating a beautiful contrast.
Our goal was to preserve the industrial character that the entire building possesses, while also clearly conveying our artistic opinion. It was also necessary to create an exhibition space for the furniture and equipment that we incorporate into our projects.
As part of expanding the usable area of the studio, a steel mezzanine podium with stairs was created, giving rise to a workspace and facilities for me, while naturally creating a cozy creative space for my colleagues underneath the podium. Behind the large white doors, a kitchenette and a toilet with a shower are hidden. This too is designed in an industrial style.
We allowed the original materials to stand out. The cast-iron column is oiled, the structure of the brick vault is beautifully readable under the white coating, and the concrete is finished only with a primer. Everything is complemented by massive oak floorboards in a worn gray patina.
We hope that we have managed to transfer the genius loci of Karlín from the outside to the inside as well.
The English translation is powered by AI tool. Switch to Czech to view the original text source.
0 comments
add comment


