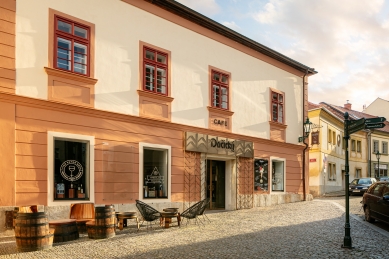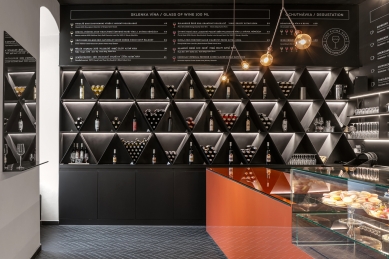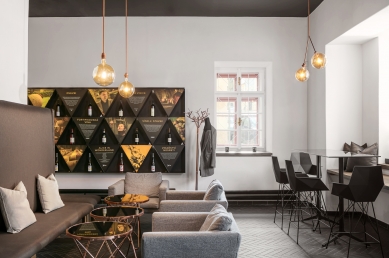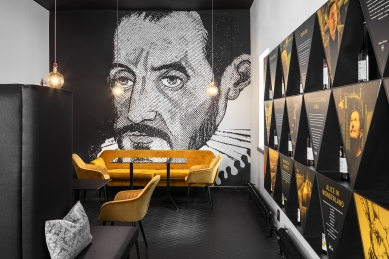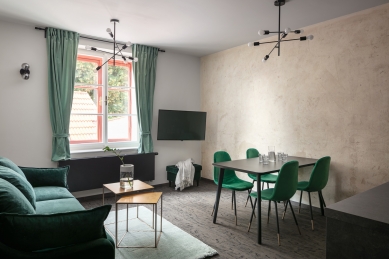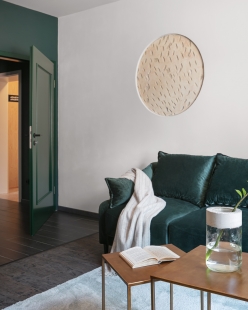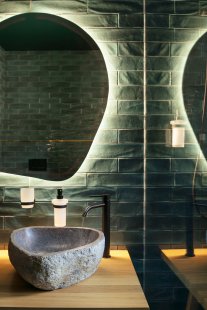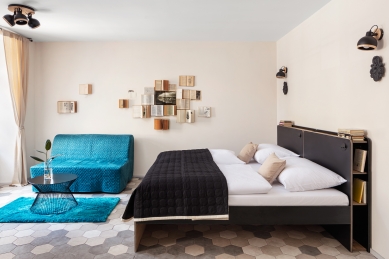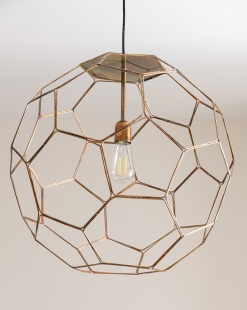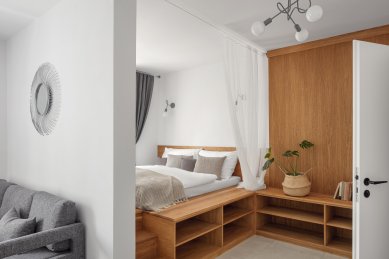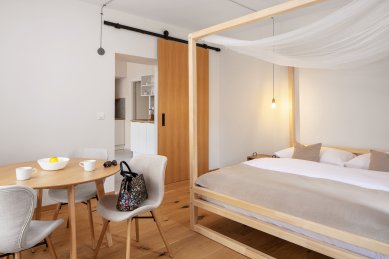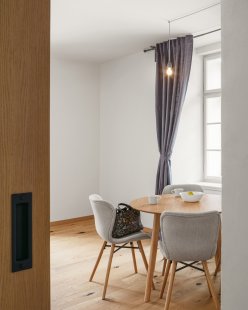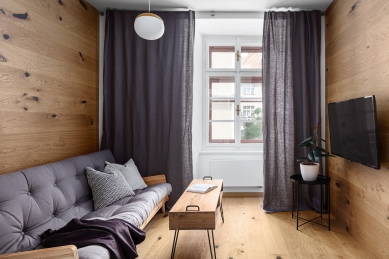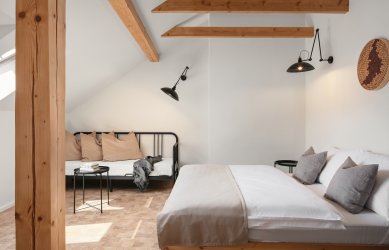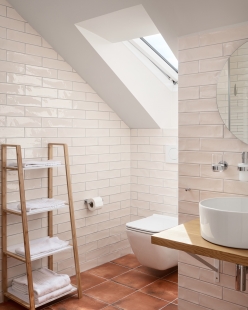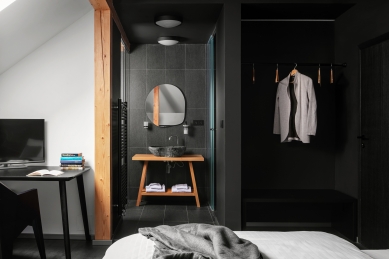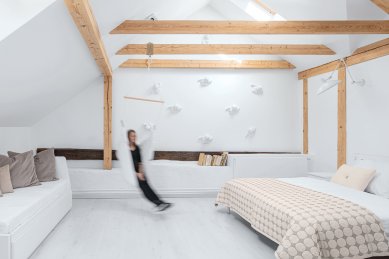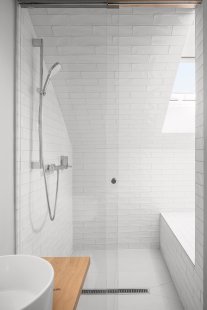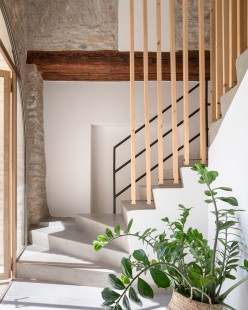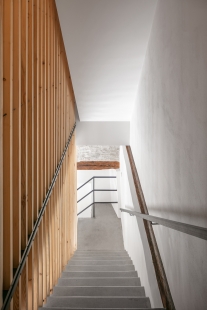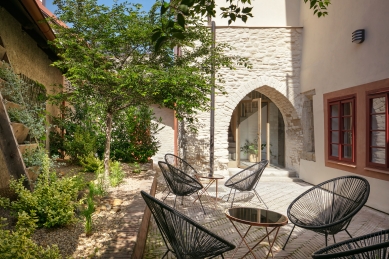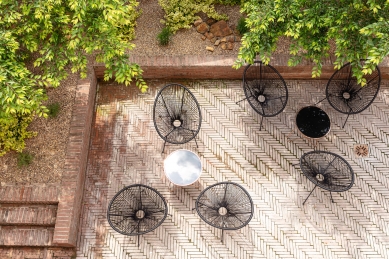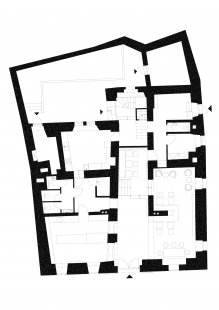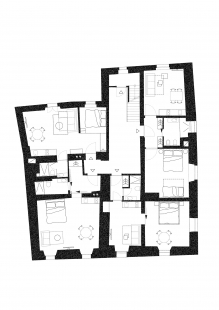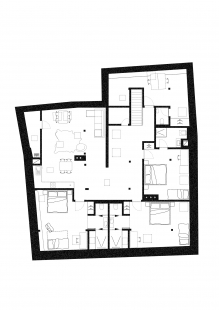
Apartments and Cafe Dačický

A New Chapter in the Seven-Century-Old History of the Kutná Hora House
Five years ago, architect Tereza Komárková proposed a renovation of the ground floor of a historic house in Kutná Hora into a café. Now she has also modified the first floor and the attic into residential spaces and apartments for the same investors. Under the name Dačický, a cohesive project has emerged that combines the rich history of the house, contemporary aesthetics, and a sense of comfort.
“Architecture is a dialogue between what we know and the future we are just beginning to imagine,” says Tereza Komárková, a native of Kutná Hora. In her design, she therefore sought to take into account the seven centuries that the house has stood. The basement and exterior structures and the stone frame of the arched window remain from the Gothic period. Baroque elements emerge through a 16-meter-long impressive beam roofing the ground floor of the entire building. The modern history has not been very kind to the house. However, the architect preserved the square flooring made of polished concrete and the concrete staircase. For new purposes, she revealed its structure.
So that the future can continue to evolve into history
Each of the seven centuries that has intertwined with the house has influenced the creation of a total of seven apartments. The King’s Apartment recalls the time when King Václav IV stayed in wealthy Kutná Hora. The Dačický Apartment is named after the significant Kutná Hora native, burgher, and writer Mikuláš Dačický from Heslov, just like the whole house and café. The Silver Apartment references both its name and appearance to the most famous article from Kutná Hora. The Wooden Apartment reveals what another valued commodity was. It is up to the guest to choose accommodation according to their mood and nature. Available, for example, is a north-facing mining room designed for visitors who love to sleep in to the fullest. “Many good solutions arise from utilizing the original disadvantage,” adds architect Tereza Komárková.
During the realization, the team encountered several obstacles. For instance, the original plan to pour a lightweight concrete floor in the attic could not be fulfilled due to static and organizational complications. The solution ultimately became a beam grid placed at the height of the horizontal roof structures, which at places showed a difference of 30 cm between their upper side and the original walkable layer, topped with an OSB board cross. During the renovation, preserved oak beams were also uncovered in the ground floor.“We didn’t want to hide this unexpected discovery. However, in order to take pride in it, it was necessary to add fire-resistant panels and special coatings,” describes investor Pavel Cikler.
The motif of the triangle and hexagon recurs throughout the house, found in metal shelves, lighting, flooring, and tiles. One of the investor’s requirements was to balance quality and price. To save costs, for example, the implementation team opted to use offcuts from the production of ceramic cladding strips for the floor and the walls of the shared courtyard.
The Personality of Kutná Hora Gave the House Its Face
The investors’ relationship to the history of the house itself and Kutná Hora manifested itself years ago during the commissioning of the Café Dačický project. A portrait of Mikuláš Dačický from Heslov dominates the café. From its rich and tumultuous history, the house retains, among other things, beam ceilings, stone structures, and an arched cellar axis. As part of the renovation, a prominent sales polygon wall was added, bringing illuminated stories of regional winemakers from Kutná Hora and Moravia, as well as a chilled showcase in the bar area with a sweet offer. The new interior blends black color and shades of copper, whose selection was not accidental. Copper was used in the protection of vineyards. In the back part of the house is a pastry kitchen with natural light and an arched view into the inner courtyard, which is available to guests from the apartments.
Five years ago, architect Tereza Komárková proposed a renovation of the ground floor of a historic house in Kutná Hora into a café. Now she has also modified the first floor and the attic into residential spaces and apartments for the same investors. Under the name Dačický, a cohesive project has emerged that combines the rich history of the house, contemporary aesthetics, and a sense of comfort.
“Architecture is a dialogue between what we know and the future we are just beginning to imagine,” says Tereza Komárková, a native of Kutná Hora. In her design, she therefore sought to take into account the seven centuries that the house has stood. The basement and exterior structures and the stone frame of the arched window remain from the Gothic period. Baroque elements emerge through a 16-meter-long impressive beam roofing the ground floor of the entire building. The modern history has not been very kind to the house. However, the architect preserved the square flooring made of polished concrete and the concrete staircase. For new purposes, she revealed its structure.
So that the future can continue to evolve into history
Each of the seven centuries that has intertwined with the house has influenced the creation of a total of seven apartments. The King’s Apartment recalls the time when King Václav IV stayed in wealthy Kutná Hora. The Dačický Apartment is named after the significant Kutná Hora native, burgher, and writer Mikuláš Dačický from Heslov, just like the whole house and café. The Silver Apartment references both its name and appearance to the most famous article from Kutná Hora. The Wooden Apartment reveals what another valued commodity was. It is up to the guest to choose accommodation according to their mood and nature. Available, for example, is a north-facing mining room designed for visitors who love to sleep in to the fullest. “Many good solutions arise from utilizing the original disadvantage,” adds architect Tereza Komárková.
During the realization, the team encountered several obstacles. For instance, the original plan to pour a lightweight concrete floor in the attic could not be fulfilled due to static and organizational complications. The solution ultimately became a beam grid placed at the height of the horizontal roof structures, which at places showed a difference of 30 cm between their upper side and the original walkable layer, topped with an OSB board cross. During the renovation, preserved oak beams were also uncovered in the ground floor.“We didn’t want to hide this unexpected discovery. However, in order to take pride in it, it was necessary to add fire-resistant panels and special coatings,” describes investor Pavel Cikler.
The motif of the triangle and hexagon recurs throughout the house, found in metal shelves, lighting, flooring, and tiles. One of the investor’s requirements was to balance quality and price. To save costs, for example, the implementation team opted to use offcuts from the production of ceramic cladding strips for the floor and the walls of the shared courtyard.
The Personality of Kutná Hora Gave the House Its Face
The investors’ relationship to the history of the house itself and Kutná Hora manifested itself years ago during the commissioning of the Café Dačický project. A portrait of Mikuláš Dačický from Heslov dominates the café. From its rich and tumultuous history, the house retains, among other things, beam ceilings, stone structures, and an arched cellar axis. As part of the renovation, a prominent sales polygon wall was added, bringing illuminated stories of regional winemakers from Kutná Hora and Moravia, as well as a chilled showcase in the bar area with a sweet offer. The new interior blends black color and shades of copper, whose selection was not accidental. Copper was used in the protection of vineyards. In the back part of the house is a pastry kitchen with natural light and an arched view into the inner courtyard, which is available to guests from the apartments.
The English translation is powered by AI tool. Switch to Czech to view the original text source.
1 comment
add comment
Subject
Author
Date
pěkné
Burke
16.07.20 07:54
show all comments


