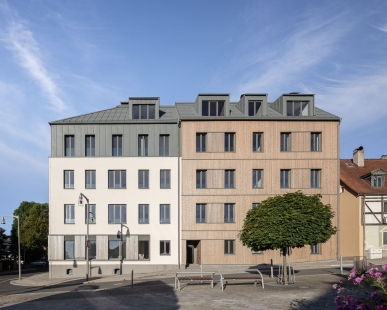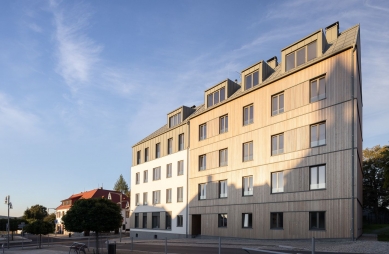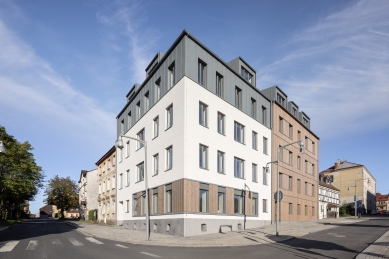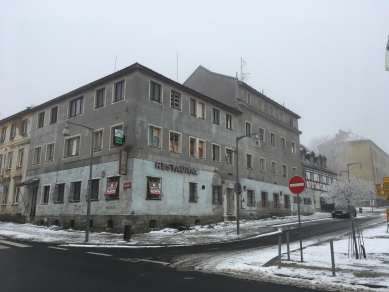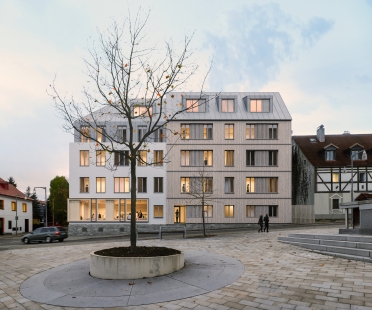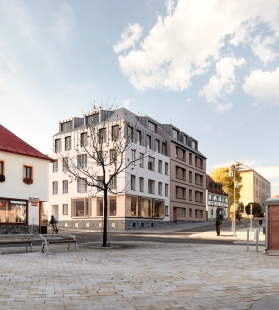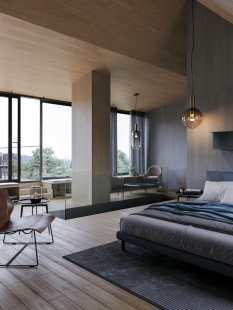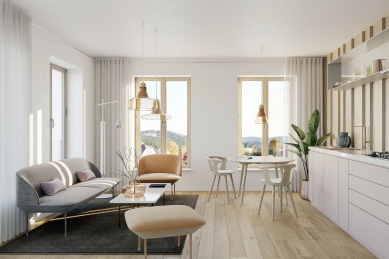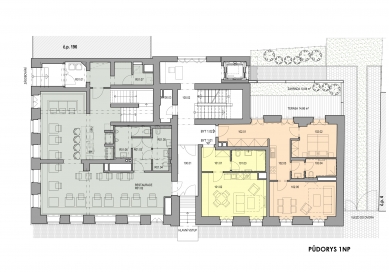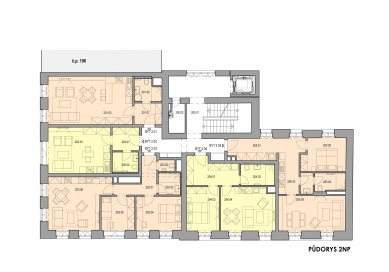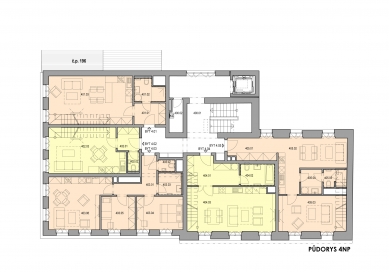
Apartment Building Abertamy

The Abertamy apartment house is a project of a complete transformation of a dilapidated corner building of a hotel from the 1960s into an apartment house with a restaurant. It is located on the central square of Abertamy, a mountain town with a rich history that is undergoing gradual restoration. The form is dictated by the effort to use the original mass of the building, at the same time to create the current quality, in harmony with the mountainous character of the surroundings. For these reasons, we also restored the original division of the building into two separate apartment buildings. The house has 17 apartments with facilities and wellness. The capacity was developed by a new attic and an extension with a staircase and a lift in the courtyard. The roof of the extension will serve as a walking terrace at the duplex apartments. On the corner of Vítězná and Perninská streets, a restaurant is designed on the ground floor, highlighted by larger glazing. Restaurant front garden will be created by the facade to the square.
0 comments
add comment


