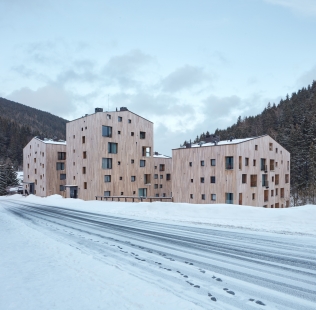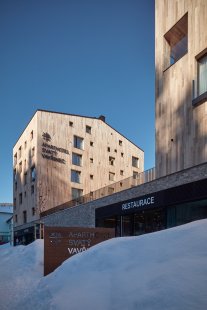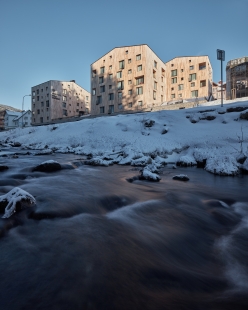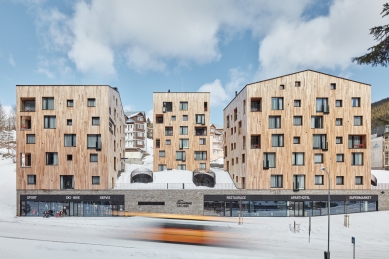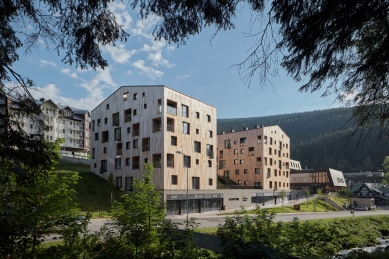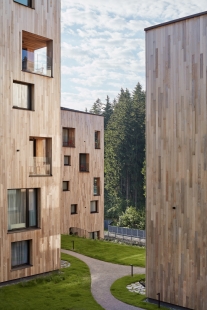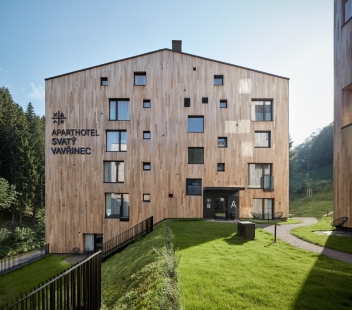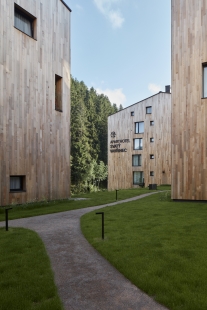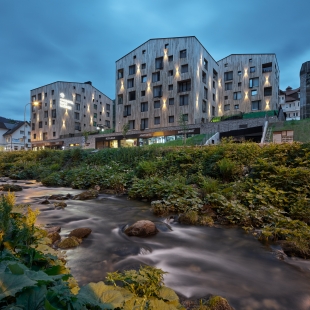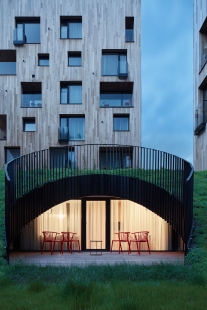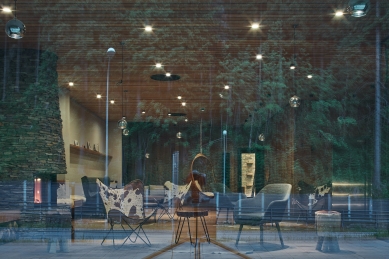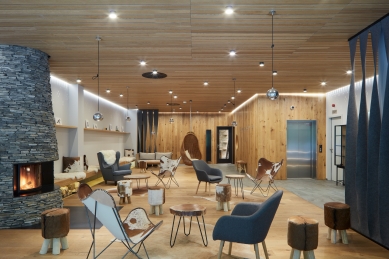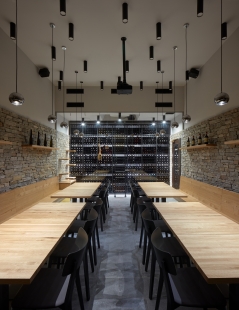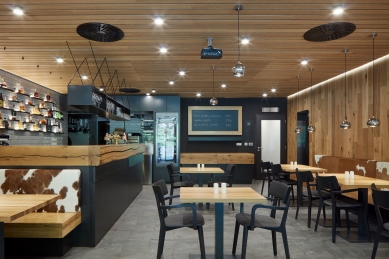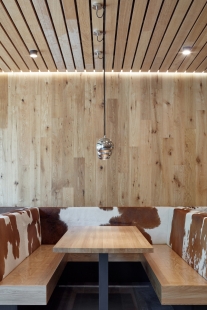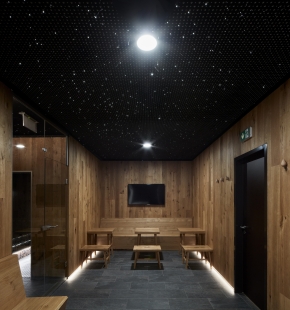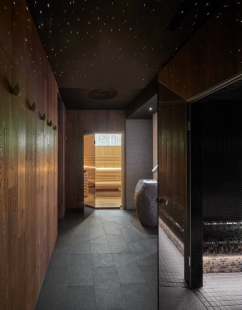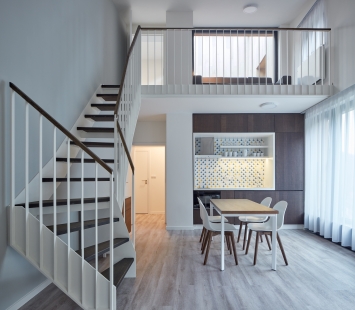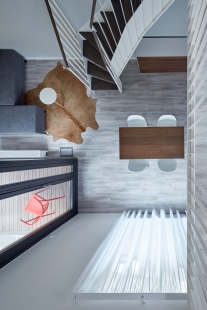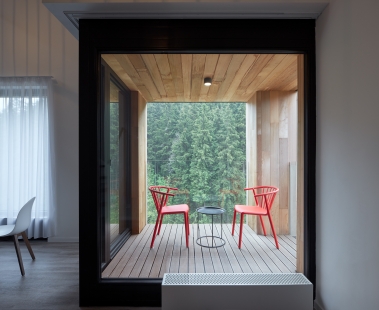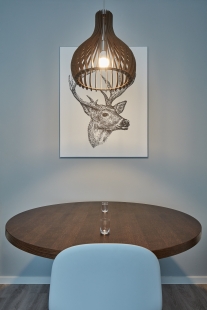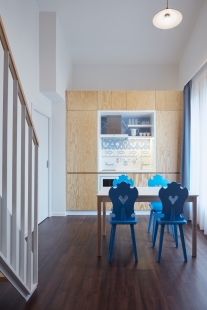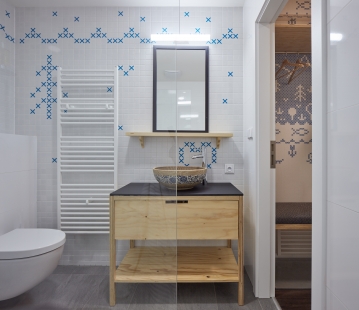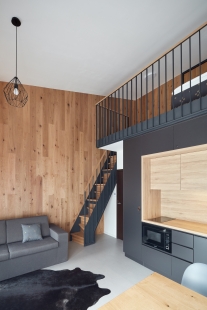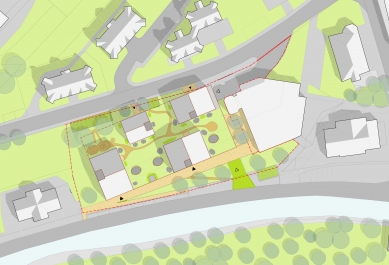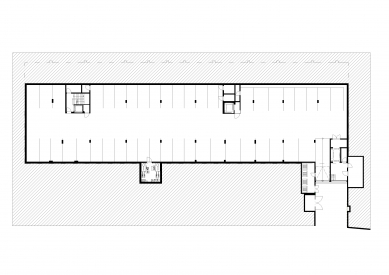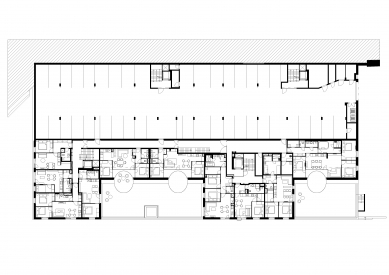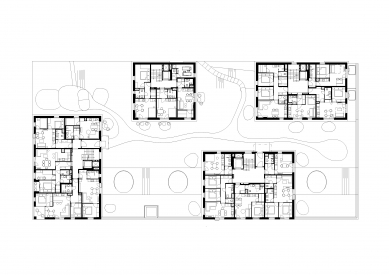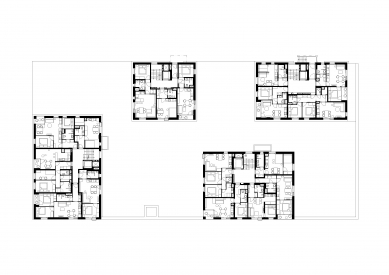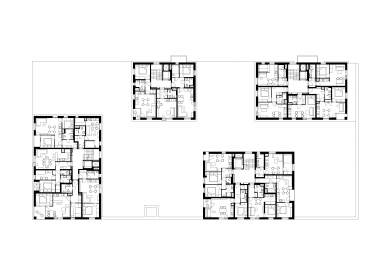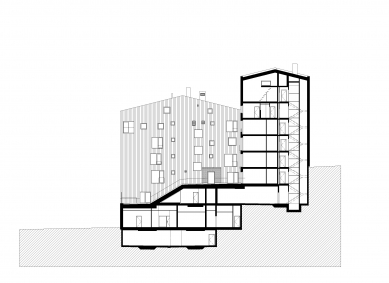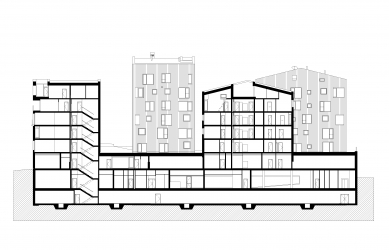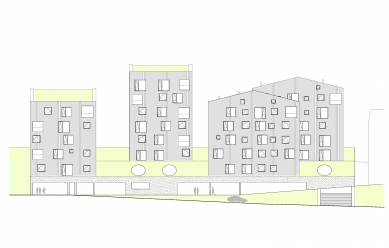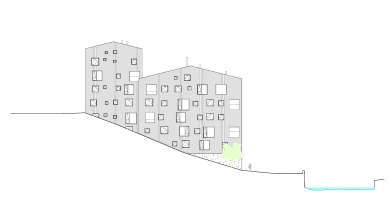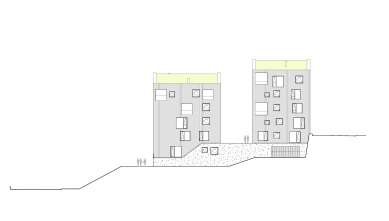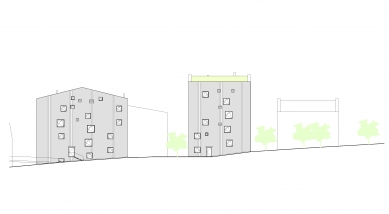
Aparthotel Saint Lawrence

The apartment houses were created on the site of the original store from the 1980s. Four buildings are located on the "meadow" – a green roof above the commercial ground floor of the building. The space between the individual houses offers views of the distant horizons of mountain meadows. There is an intimate neighborhood atmosphere among the houses. The roof garden covers commercial areas and garages.
The mountain town and ski resort of Pec pod Sněžkou originally developed from buildings in the valley, which expanded into the surrounding slopes. Gradually, larger tourist accommodations and hotels were added. The character of the place is formed by solitary houses along the main street, which are in close contact with the surrounding nature. The atmosphere is captured by the path rising up the valley along the streams and views between the houses into the backdrops of the village with huts scattered across the meadows. The design with four apartment buildings connects to and develops these qualities.
On the investor's parcel, in the center of the village at a visually exposed location, stood the Sněžka store building from the 1980s. The long mass of the store acted as a barrier and obstructed views into the backdrops of the village. An unused and unmaintained space remained around the building, which did not belong to the house or the street. The investor's brief was to build 90 apartments in apartment houses on the site of the original buildings and on adjacent parcels.
The former shopping center building was removed. In its place, a new commercial ground floor was created, which was covered with a meadow. Four buildings rose on the roof-meadow. The houses vary in size and orientation. Exciting spatial relationships are formed between them, enhanced by the rising terrain.
The roof meadow is a semi-private open space between the houses intended for various activities and events. There is an outdoor grill with seating, a children's playground, and spaces in front of the apartments serving as terraces for individual apartments.
The building has two underground garages at different levels. The common ground floor is accessible from all apartment units through the interior.
The entrance to the aparthotel leads through a reception with a lobby. The winter entrance leads to the ski rooms, where each apartment owner has their own ski box.
The common ground floor includes services for guests: an adult game room with a 3D golf simulator, a teenage game room, a children's playroom, a wine bar with a chilled wine cellar where owners have their private wine boxes, a lobby with a fireplace, and a restaurant focused on grilled meats.
Commercial spaces include a supermarket with facilities, a pharmacy in a shop-in-shop mode connected to the supermarket, a sports goods store, and ski and bike service.
The apartment towers are organized around four elevators with staircases. Apartments are accessed from the communal square in front of the elevator. The organization of the apartments in the four towers excluded long apartment corridors, which promotes neighborhood relationships on the floor and within the building.
The building is founded on piles at two height levels – a bench on the slope. The house's structure is made of reinforced concrete, transitioning to a brick system with concrete ceilings in the upper floors of the apartment buildings, and the sloped roofs are monolithic reinforced concrete.
The load-bearing outer walls are insulated with mineral wool and covered with red cedar cladding.
The ground floor of the building has a stone cladding. The meadow above the ground floor is an intensive green roof of the Optigrün system with retention ribs on sloped surfaces. The roofs of the towers are covered with an extensive green roof with succulent mats.
The aparthotel serves the recreation of owners, but at the same time, their apartment units are offered for rent during periods when the owner is not using the apartment. The rental system has a secured reception service for cleaning and all services for guest accommodation. Thus, the purchase of an apartment becomes an investment with guaranteed returns for the owner.
The interiors of the apartments were designed in four variants, from which owners could choose. The author's interior was a condition for owners to participate in the rental system. Each style represents its graphic symbol, which appears in the interior.
Glamour – golden star
The interior is based on darker shades of oak, golden embroidery, and ornaments.
Scandinavia – chevron
It brings light shades of bleached spruce combined with white ornaments on dark blue fabrics. The bathroom is adorned with a reindeer.
Modern – triangle
It draws on the elegant design of the 1950s and 60s, bringing bright timeless elegance.
Krkonoše – blue cross
The cross on a light background references embroidery and the folk history of the mountains, the cladding is made of pine plywood, and the living space is complemented by a traditional Krkonoš chair.
The mountain town and ski resort of Pec pod Sněžkou originally developed from buildings in the valley, which expanded into the surrounding slopes. Gradually, larger tourist accommodations and hotels were added. The character of the place is formed by solitary houses along the main street, which are in close contact with the surrounding nature. The atmosphere is captured by the path rising up the valley along the streams and views between the houses into the backdrops of the village with huts scattered across the meadows. The design with four apartment buildings connects to and develops these qualities.
On the investor's parcel, in the center of the village at a visually exposed location, stood the Sněžka store building from the 1980s. The long mass of the store acted as a barrier and obstructed views into the backdrops of the village. An unused and unmaintained space remained around the building, which did not belong to the house or the street. The investor's brief was to build 90 apartments in apartment houses on the site of the original buildings and on adjacent parcels.
The former shopping center building was removed. In its place, a new commercial ground floor was created, which was covered with a meadow. Four buildings rose on the roof-meadow. The houses vary in size and orientation. Exciting spatial relationships are formed between them, enhanced by the rising terrain.
The roof meadow is a semi-private open space between the houses intended for various activities and events. There is an outdoor grill with seating, a children's playground, and spaces in front of the apartments serving as terraces for individual apartments.
The building has two underground garages at different levels. The common ground floor is accessible from all apartment units through the interior.
The entrance to the aparthotel leads through a reception with a lobby. The winter entrance leads to the ski rooms, where each apartment owner has their own ski box.
The common ground floor includes services for guests: an adult game room with a 3D golf simulator, a teenage game room, a children's playroom, a wine bar with a chilled wine cellar where owners have their private wine boxes, a lobby with a fireplace, and a restaurant focused on grilled meats.
Commercial spaces include a supermarket with facilities, a pharmacy in a shop-in-shop mode connected to the supermarket, a sports goods store, and ski and bike service.
The apartment towers are organized around four elevators with staircases. Apartments are accessed from the communal square in front of the elevator. The organization of the apartments in the four towers excluded long apartment corridors, which promotes neighborhood relationships on the floor and within the building.
The building is founded on piles at two height levels – a bench on the slope. The house's structure is made of reinforced concrete, transitioning to a brick system with concrete ceilings in the upper floors of the apartment buildings, and the sloped roofs are monolithic reinforced concrete.
The load-bearing outer walls are insulated with mineral wool and covered with red cedar cladding.
The ground floor of the building has a stone cladding. The meadow above the ground floor is an intensive green roof of the Optigrün system with retention ribs on sloped surfaces. The roofs of the towers are covered with an extensive green roof with succulent mats.
The aparthotel serves the recreation of owners, but at the same time, their apartment units are offered for rent during periods when the owner is not using the apartment. The rental system has a secured reception service for cleaning and all services for guest accommodation. Thus, the purchase of an apartment becomes an investment with guaranteed returns for the owner.
The interiors of the apartments were designed in four variants, from which owners could choose. The author's interior was a condition for owners to participate in the rental system. Each style represents its graphic symbol, which appears in the interior.
Glamour – golden star
The interior is based on darker shades of oak, golden embroidery, and ornaments.
Scandinavia – chevron
It brings light shades of bleached spruce combined with white ornaments on dark blue fabrics. The bathroom is adorned with a reindeer.
Modern – triangle
It draws on the elegant design of the 1950s and 60s, bringing bright timeless elegance.
Krkonoše – blue cross
The cross on a light background references embroidery and the folk history of the mountains, the cladding is made of pine plywood, and the living space is complemented by a traditional Krkonoš chair.
The English translation is powered by AI tool. Switch to Czech to view the original text source.
2 comments
add comment
Subject
Author
Date
požární ochrana
pd
30.01.20 05:57
výhled ze zadních domů
31.01.20 12:09
show all comments


