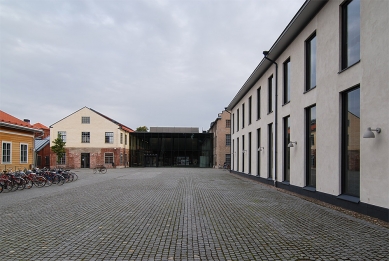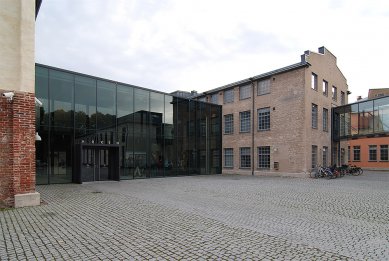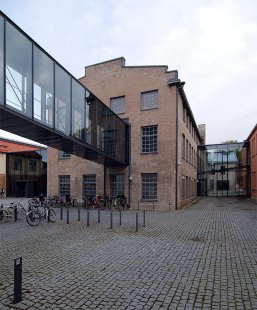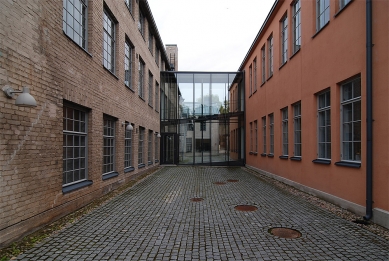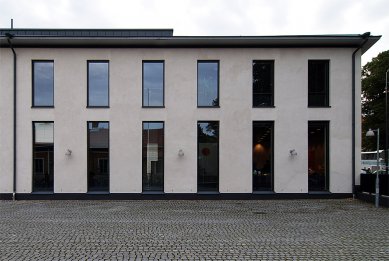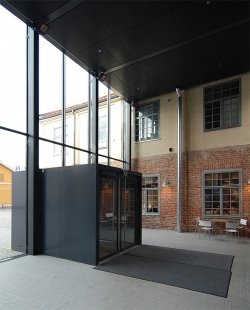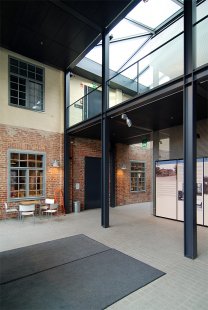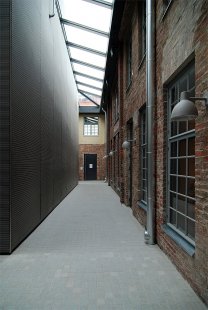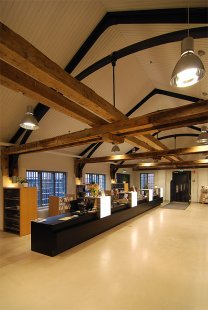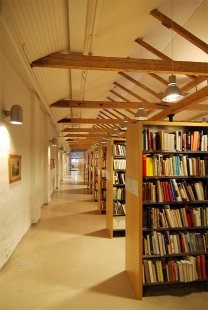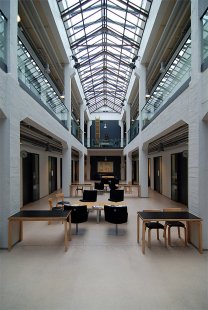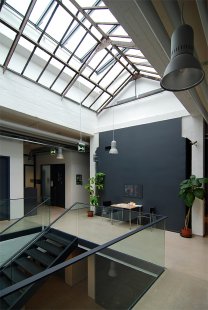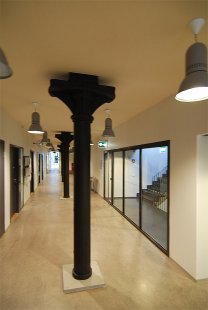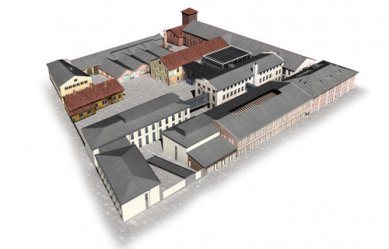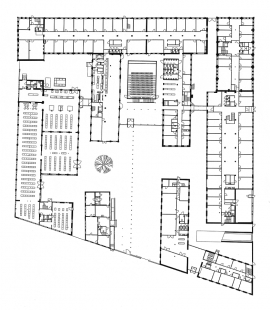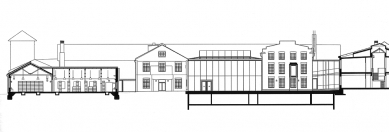
Arken Åbo Akademi Faculty of Arts

 |
Åbo Jernmanufaktur Bolag, Turku Iron Industry Company was founded in this town block in 1856. The Company, owned by Fiskars Oy, operated there till 1952. The oldest buildings in the town block date back to the 1850s and the newest to the 1930s. The drawings for the oldest buildings were prepared by G.T. Chiewitz in 1856-57. The buildings are all protected.
The Faculty complex is based on the winning entry called "fabrik" (factory) in an architectural invitation competition arranged in 1997. The starting point in the planning work was to bring the facilities of the Faculty of Arts, previously dispersed all over the town, together in the same town block, into an academic factory.
Basic design solution
The town block consists of 13 separate buildings representing different eras and built of different materials. Three of these are new buildings. Underground parking facilities and auxiliary facilities were built under the block.
The key functions, which have been brought as closely together as possible, are united by the internal courtyard opening from Tehtaankatu Street, with a main entrance of glass construction to the Faculty at the end of the courtyard. The heart of the town block, a furnace that contains all the large lecture rooms and the auditorium, is located at the rear end of the courtyard, in the centre of a space surrounded by the buildings. The key functions are grouped round the lobby: the Faculty office, the auditorium, common lecture rooms and a cafeteria.
The different buildings are connected by heated glass-covered passages and bridges. The entrance courtyard is also heated in the winter. The paving of the courtyard continues inside the lobby that used to be part of the courtyard.
The old warehouses in the corner of Piispankatu and Tehtaankatu Streets were replaced by a new building in the shape of letter L. The building closes the street corner and borders the courtyard space. In architectural terms the corner building continues the traditions of the environment on Piispankatu Street utilising new means. The underground facilities are accessed from Piispankatu Street. The library of the Faculty was located in the oldest buildings on Jokikatu Street.
Adapting new to old
The architectural solution combines old and new in a harmonious manner into one entity. The industrial traditions of the town block are reflected in the choice of materials and in certain old architectural fragments that have been preserved.
Heat insulation has been added into the walls of the old buildings, and windows have been replaced by new windows based on the old types. Most of the floors in common facilities are ground concrete. Building systems have mainly been installed visible, except for the inlet air ducts in the library building, which have been concealed under the floor and the book shelves. Lighting systems are mainly based on suspended industrial-type metal luminaires.
All the buildings in the town block are equipped with sprinkler systems.
Structures
The load bearing iron structures in the existing single-storey factory halls were cleaned, painted and left visible. This made steel the natural choice for the load bearing structures of the new structures as well. New structures are mainly made of welded I and T sections.
The steel structures used in the glass-covered space between the old buildings and the new auditorium section as well as in the lobby were modelled using the X-Steel software, in order to calculate precisely the inclinations of the old buildings and their slanted position with respect to
the auditorium in the joints between the new and the old section.
The bridges that connect the top floors of two-storey buildings are steel lattice structures.
author's report
0 comments
add comment


