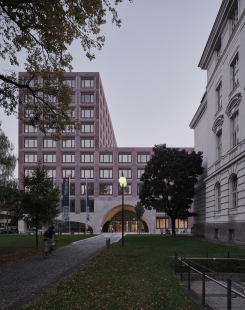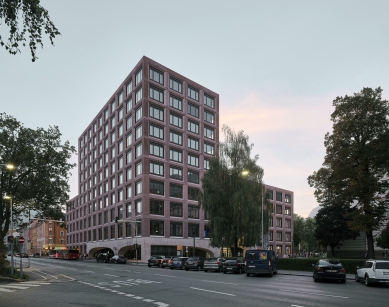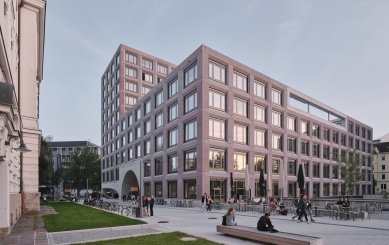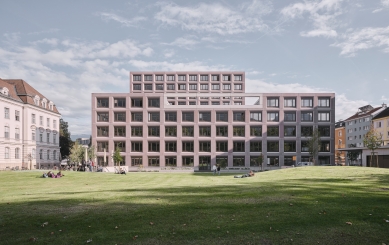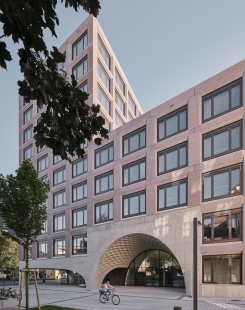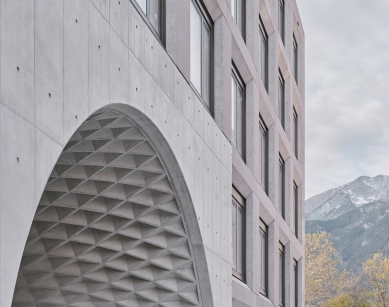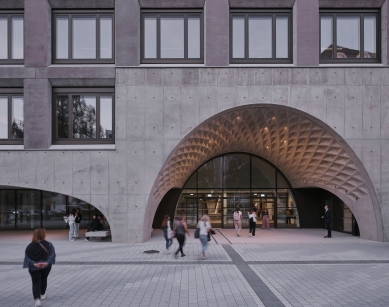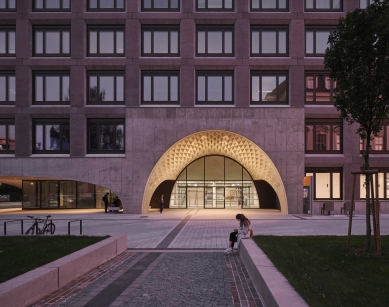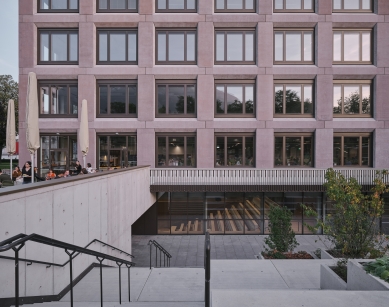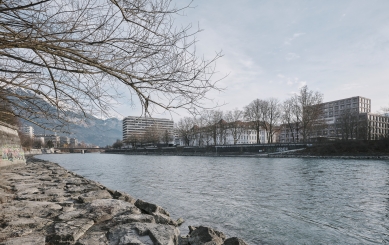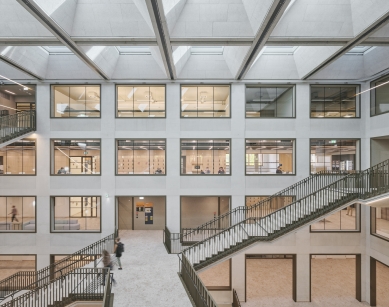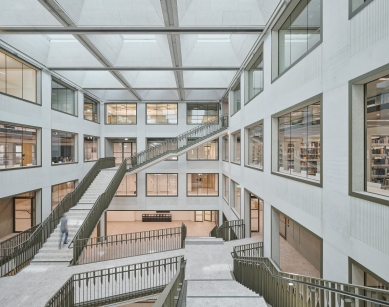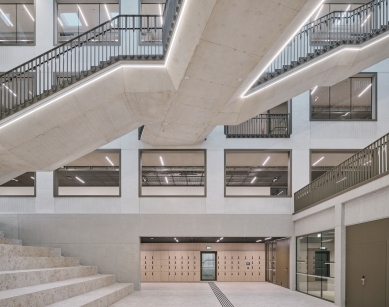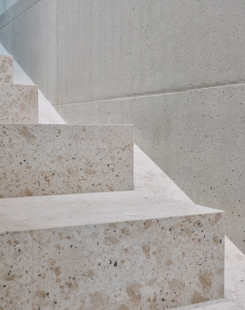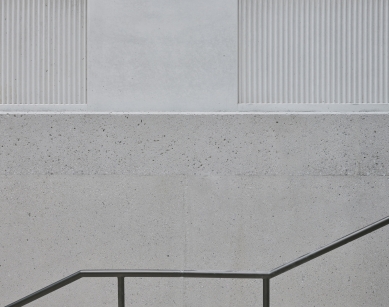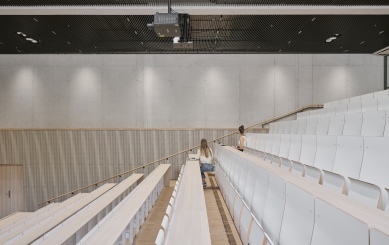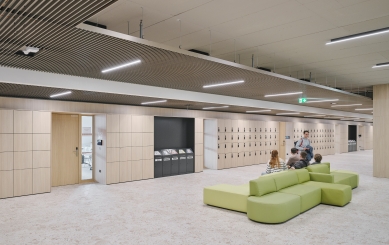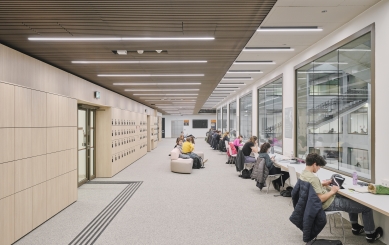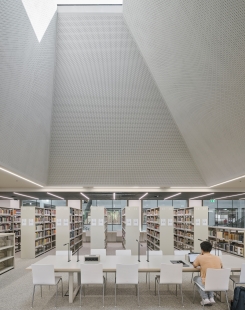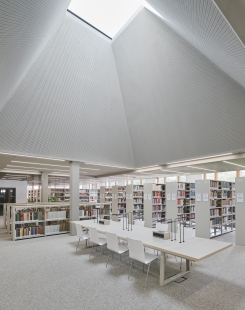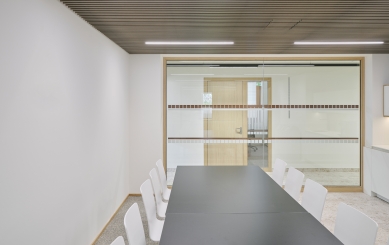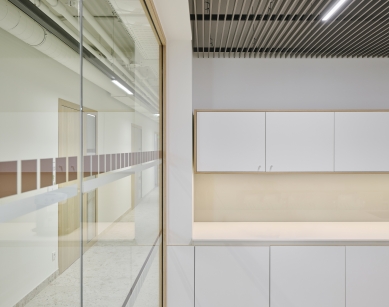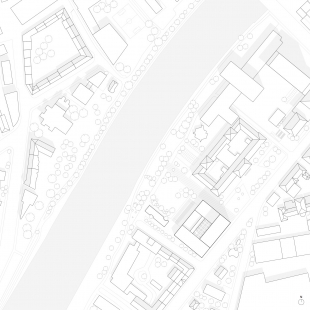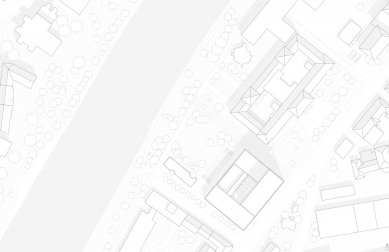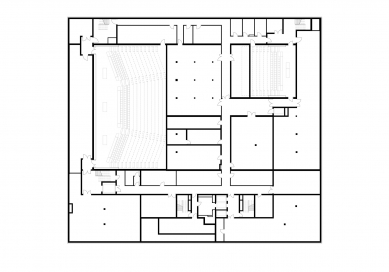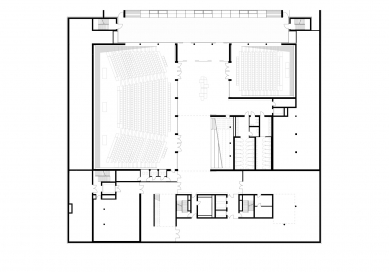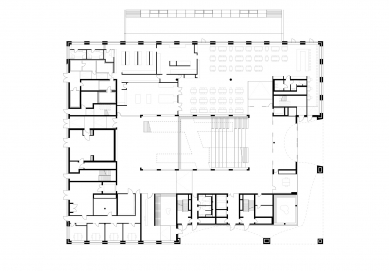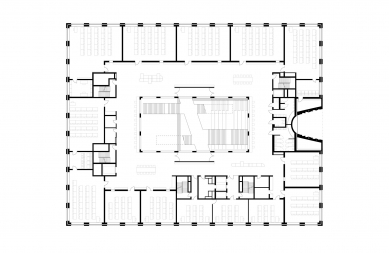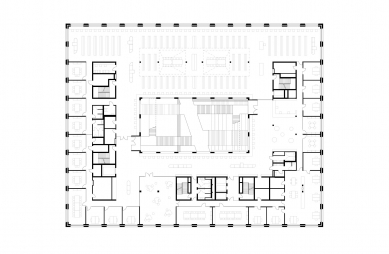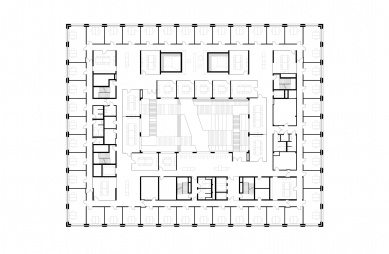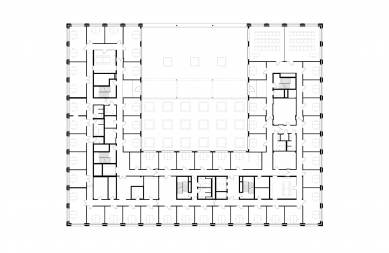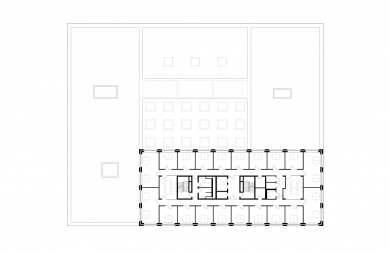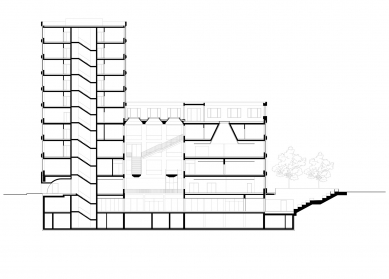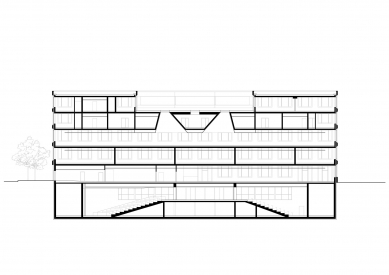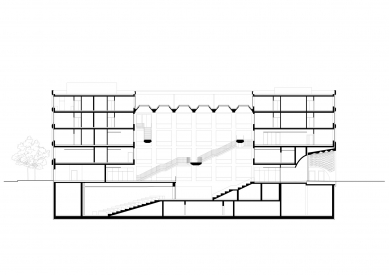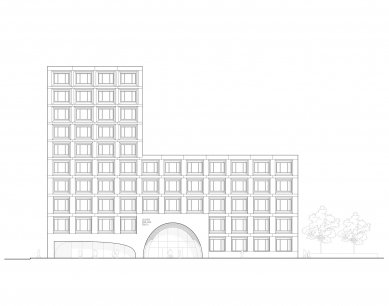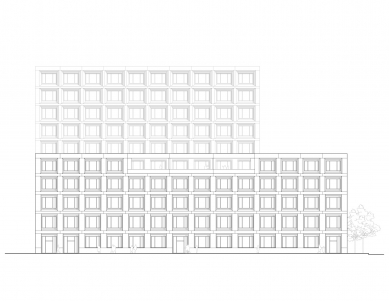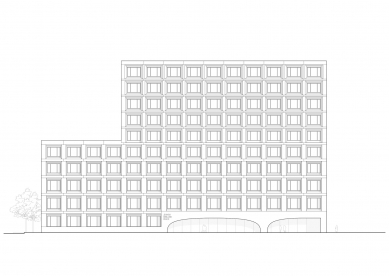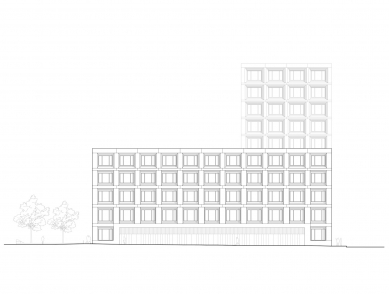
Ágnes-Heller-Haus

The guiding urban planning principle is the compression of the development on the Innrain and the consistent maximization of urban space reserves. The resulting green space offers a valuable inner-city recreational area and sustainability on a social, ecological, environmental and climatic level. The resulting partial densification creates a clear urban edge to the street space and represents the university in the form of a new high point in the superordinate urban system and takes account of Innsbruck's ongoing densification process. The structure of the building mediates between the small-scale perimeter block buildings of Rechengasse and the large-scale volumes of the hospital area, taking up the grain of the existing university quarter.
The positioning of the building defines two clearly differentiated open spaces. Christoph Probst Platz is redefined as the main square of the campus and is given a coherent urban setting by the new building. A freely accessible, open campus meadow serves as an unmoderated urban green space. A generous boulevard creates a high-quality connection between Univorplatz, Campuswiese and the Inn.
A generously proportioned main entrance forms the building's address to the square. From the green area, the landscape descends via a green staircase to the lecture halls in the basement.
The structure of the building develops directly from its program and mediates fluidly between the public levels of its functions. In its formulation, the building takes up the grain of its surroundings. In a reinterpretation of the Innsbruck arcades, it spans the design arc between the small-scale nature of its uses and the generosity of the city.
An atrium forms the heart of the university building. It provides orientation, creates space for encounters and communication and acts as a democratic mediator in the building's diversity of functions. It provides access to all functional areas, establishes visual relationships and enables natural lighting for interior open learning zones, meeting and group rooms (temporary workstations). Offices and permanent workstations are oriented towards the outside, offering natural lighting and ventilation as well as views over the city.
The aim is to build a robust building. A building that can withstand the changing processes of university operations and fulfill its role as a much-used public building.
This begins with the structural design as a reinforced concrete structure with a core and load-bearing outer walls, which allows for flexible floor plans in the long term - and ends with durable surface materials (artificial stone) in areas of the building that are subject to stress. The inner and outer façades form the load-bearing structure with which the large areas in the basement can be spanned economically.
The basic dimensions of 4.50 x 4.50 m, developed from the required 18 m² offices, enable a proven, long-term flexible double-aisle development with a central zone and building structure with wing depths of 6 + 6 + 6 meters. The compact volume without recesses and atriums favors the A/V ratio in terms of a surface-minimized envelope area.
The positioning of the building defines two clearly differentiated open spaces. Christoph Probst Platz is redefined as the main square of the campus and is given a coherent urban setting by the new building. A freely accessible, open campus meadow serves as an unmoderated urban green space. A generous boulevard creates a high-quality connection between Univorplatz, Campuswiese and the Inn.
A generously proportioned main entrance forms the building's address to the square. From the green area, the landscape descends via a green staircase to the lecture halls in the basement.
The structure of the building develops directly from its program and mediates fluidly between the public levels of its functions. In its formulation, the building takes up the grain of its surroundings. In a reinterpretation of the Innsbruck arcades, it spans the design arc between the small-scale nature of its uses and the generosity of the city.
An atrium forms the heart of the university building. It provides orientation, creates space for encounters and communication and acts as a democratic mediator in the building's diversity of functions. It provides access to all functional areas, establishes visual relationships and enables natural lighting for interior open learning zones, meeting and group rooms (temporary workstations). Offices and permanent workstations are oriented towards the outside, offering natural lighting and ventilation as well as views over the city.
The aim is to build a robust building. A building that can withstand the changing processes of university operations and fulfill its role as a much-used public building.
This begins with the structural design as a reinforced concrete structure with a core and load-bearing outer walls, which allows for flexible floor plans in the long term - and ends with durable surface materials (artificial stone) in areas of the building that are subject to stress. The inner and outer façades form the load-bearing structure with which the large areas in the basement can be spanned economically.
The basic dimensions of 4.50 x 4.50 m, developed from the required 18 m² offices, enable a proven, long-term flexible double-aisle development with a central zone and building structure with wing depths of 6 + 6 + 6 meters. The compact volume without recesses and atriums favors the A/V ratio in terms of a surface-minimized envelope area.
mohr niklas architekten
0 comments
add comment


