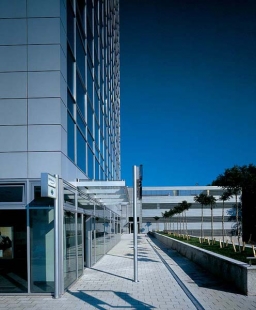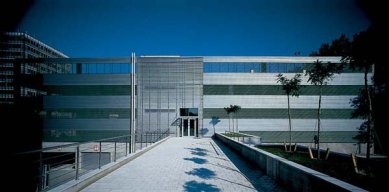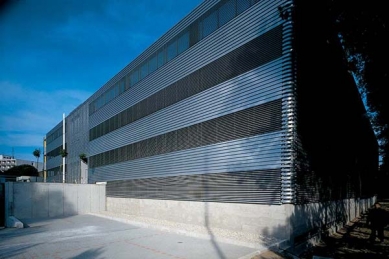 |
Based on broader settlement contexts and links to the immediate structure of the built environment, and in accordance with the spatial plan of the city of Bratislava, the main principles for the reconstruction and especially the extension of the original administrative building Lignoprojekt have been established. The main expressive criterion is the architectural-artistic expression of contemporaneity and contextual connection to the existing building. The object is located in the Bratislava - Patrónka area, which belongs to the Karlova Ves district. The reconstruction and extension of the administrative building has a point-like and compact character. Emphasis on the quality of architectural expression is placed compactly across the entire facade of the building. A material and form accent is created, which simultaneously fulfills multiple functions - it creates a true image of the temporal shift between the original object and the extension. The architectural expression of the object from Lamačská cesta is designed as a head-on view - a fully glazed facade supplemented with noise-insulating ventilation grilles is used here. The form accent is placed on asymmetrical solid side walls with aluminum cladding. Overall, the administrative building has a cohesive expressive effect with subtle specific differences between the individual parts (the base and the extension) and facades. The building is also accompanied by garages.
The English translation is powered by AI tool. Switch to Czech to view the original text source.




















