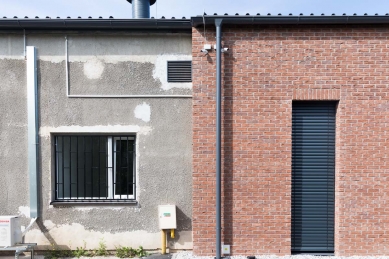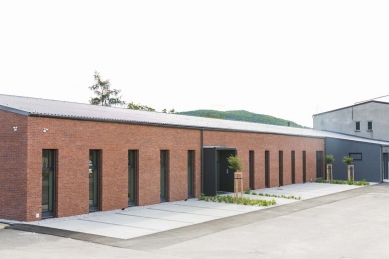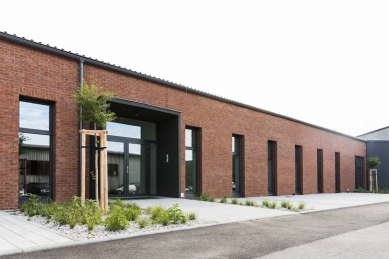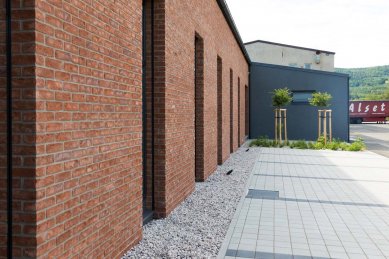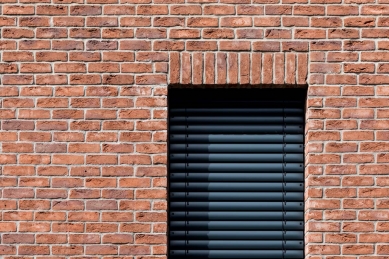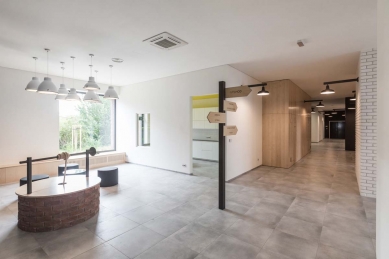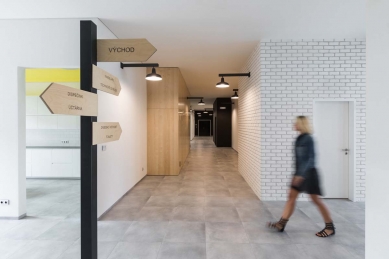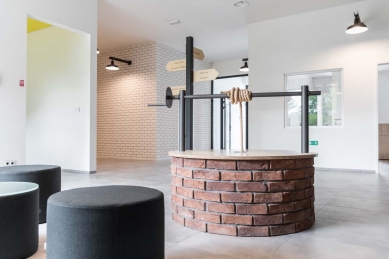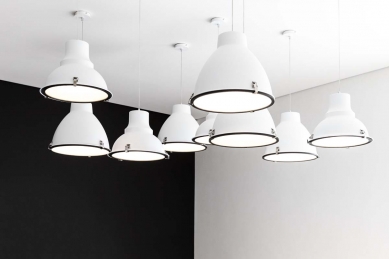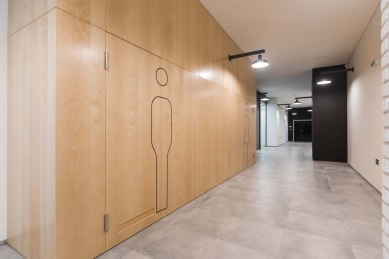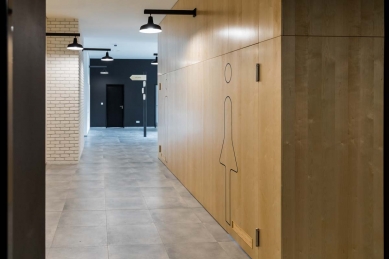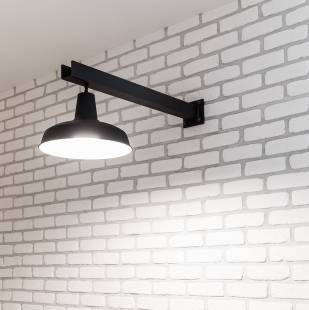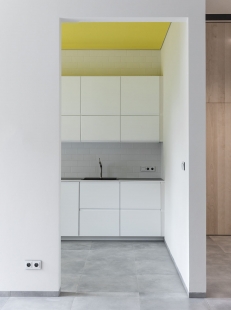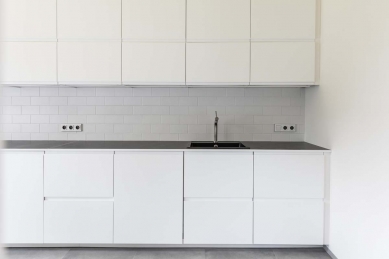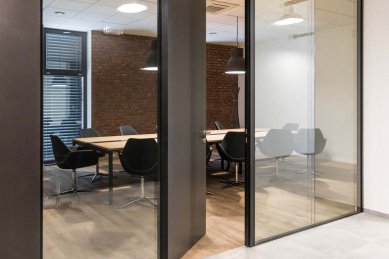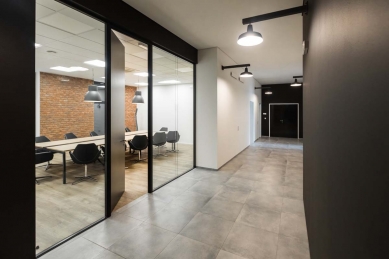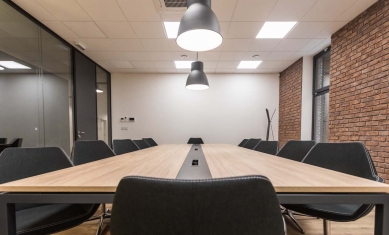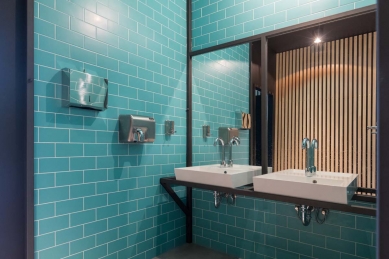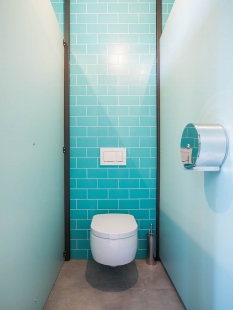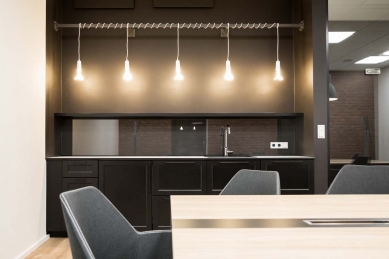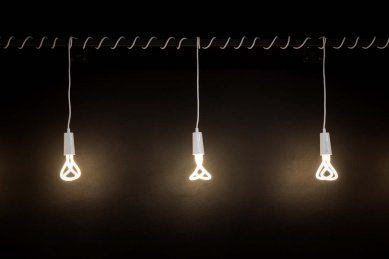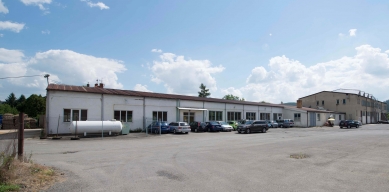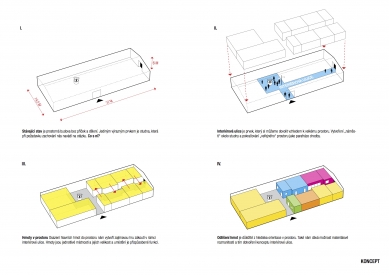
Administrative building in Dobřichovice

Area
The industrial zone located on the outskirts of the village of Dobřichovice is situated in a quiet residential area. It is currently used exclusively by the owner for business activities, specifically international trucking. The area includes several buildings, such as warehouses, a garage building with original offices, and a hall, which is the focus of our design. The task of the study was therefore to create new administrative spaces in the building located at the center of the area. This object has an open layout and a structure made of steel trusses. However, a complete renovation including insulation is necessary for its potential use.
Exterior
In designing the building, we drew inspiration from historical industrial areas and the use of brick facades and metal roofs. The administrative building is a simple single-story structure where we utilized the principle of a regular grid of window openings. One of the more prominent features on the facade is the framing of the main entrance, designed in black, which complements the brick facade ideally. It is made from solid bricks as an additional cladding. We opted for this variant to cover the existing load-bearing structure, which is currently visible on the facade. The classic bond pattern is only disrupted on the gable facade, where the bricks will be laid at 1/3 of their length, creating a cavity in the middle third.
Interior
The principle of the building design was to utilize simplicity on the facade while creating a diverse interior, which the open layout of the building allowed. The main concept was the design of an interior street, arising from a "play" with the volumes of offices and other interior spaces. Another interesting element was the existence of a fully functional internal well. Around it, we created a square that serves as the main space of the entire layout. From the square, a directional sign points towards the individual rooms, facilitating orientation within the building. The straight line of the main corridor is disrupted by the shifting volumes of individual spaces, which are meant to resemble the different facades of houses on the street. The interior is complemented by decorations that reinforce the main idea of the internal road, which is also closely linked to the primary focus of the company that will have its new headquarters here.
The industrial zone located on the outskirts of the village of Dobřichovice is situated in a quiet residential area. It is currently used exclusively by the owner for business activities, specifically international trucking. The area includes several buildings, such as warehouses, a garage building with original offices, and a hall, which is the focus of our design. The task of the study was therefore to create new administrative spaces in the building located at the center of the area. This object has an open layout and a structure made of steel trusses. However, a complete renovation including insulation is necessary for its potential use.
Exterior
In designing the building, we drew inspiration from historical industrial areas and the use of brick facades and metal roofs. The administrative building is a simple single-story structure where we utilized the principle of a regular grid of window openings. One of the more prominent features on the facade is the framing of the main entrance, designed in black, which complements the brick facade ideally. It is made from solid bricks as an additional cladding. We opted for this variant to cover the existing load-bearing structure, which is currently visible on the facade. The classic bond pattern is only disrupted on the gable facade, where the bricks will be laid at 1/3 of their length, creating a cavity in the middle third.
Interior
The principle of the building design was to utilize simplicity on the facade while creating a diverse interior, which the open layout of the building allowed. The main concept was the design of an interior street, arising from a "play" with the volumes of offices and other interior spaces. Another interesting element was the existence of a fully functional internal well. Around it, we created a square that serves as the main space of the entire layout. From the square, a directional sign points towards the individual rooms, facilitating orientation within the building. The straight line of the main corridor is disrupted by the shifting volumes of individual spaces, which are meant to resemble the different facades of houses on the street. The interior is complemented by decorations that reinforce the main idea of the internal road, which is also closely linked to the primary focus of the company that will have its new headquarters here.
The English translation is powered by AI tool. Switch to Czech to view the original text source.
0 comments
add comment



