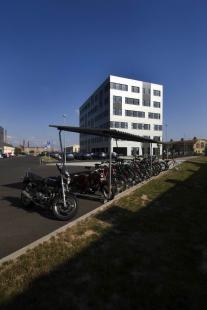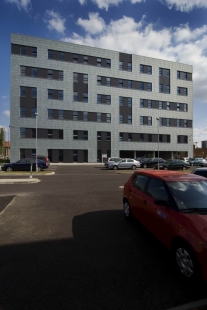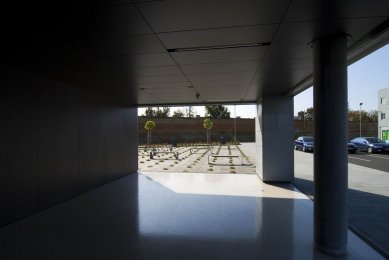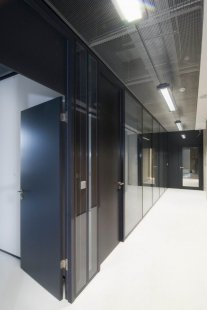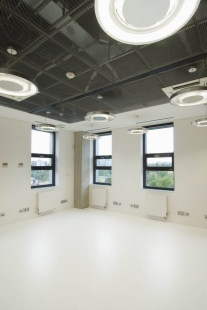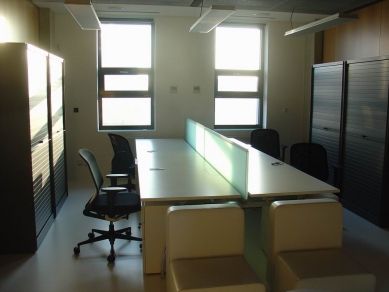
Administrative building Škoda Transportation

 |
The site includes a parking lot, a small park for employees, and a shelter with a bike rack. The building has seven floors, with storage rooms and technical rooms located in the basement, and administrative spaces on the above-ground floors.
The supporting structure is a prefabricated reinforced concrete skeleton with stiffening cores for vertical communications (elevators and staircases) and reinforced concrete ceilings. The structure is visually prominent in the interior.
The plastic character of the façade is created by two material layers of the envelope and a regular grid of windows on the inner face. The façade is designed from weathered titanium zinc sheets and compact dark-colored panels, which are recessed in relation to the titanium zinc envelope.
The areas of individual floors are conceived to allow for maximum flexibility. The main corridor separates the core from the administrative rooms with glass partitions. Individual offices are separated by solid prefabricated partitions, and the open layout also offers a hall solution. The layout of office spaces with partitions can be changed based on the current needs of the investor according to the proposed basic module.
Additional Information
Paved area, communication: 2,200 m²
Green areas: 1,320 m²
Park improvements: 455 m²
The English translation is powered by AI tool. Switch to Czech to view the original text source.
1 comment
add comment
Subject
Author
Date
fasada
mIkI_n
13.05.10 04:04
show all comments





