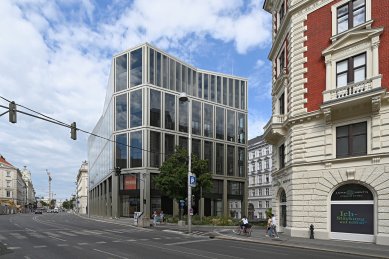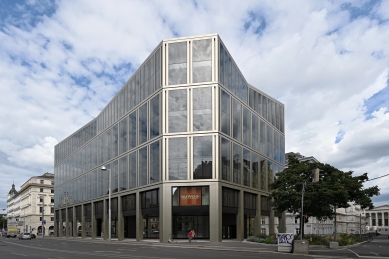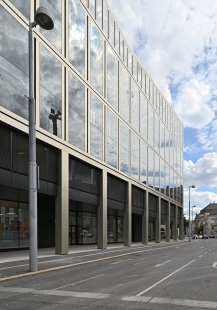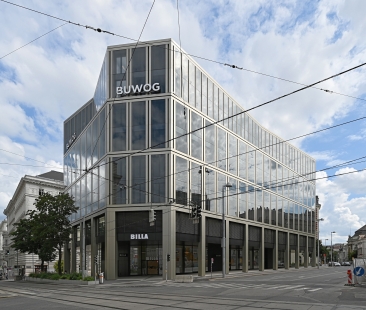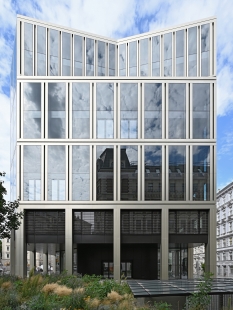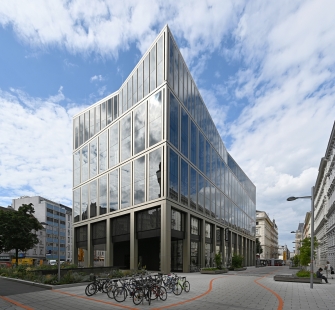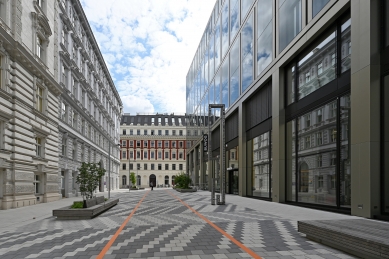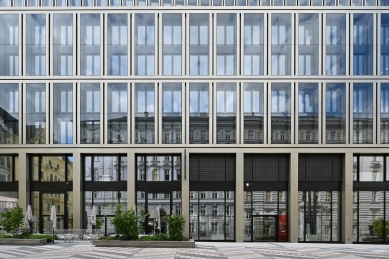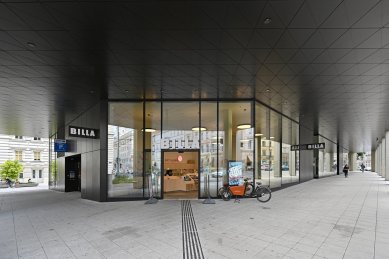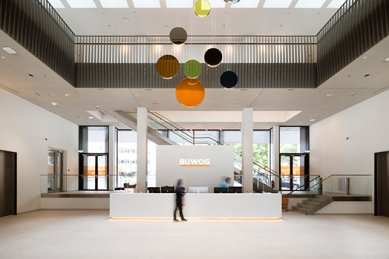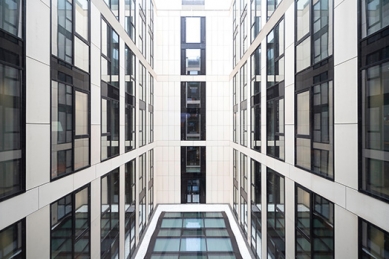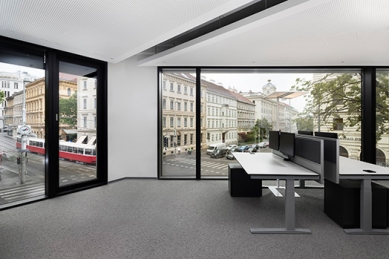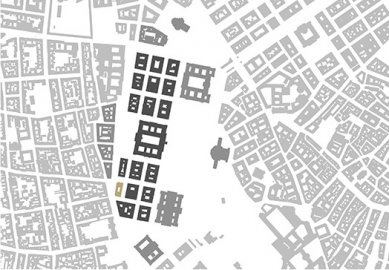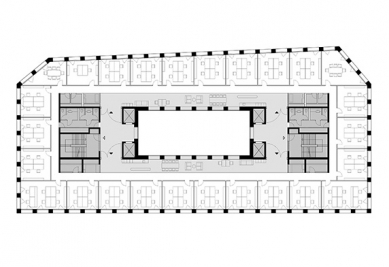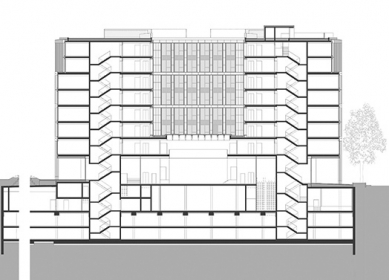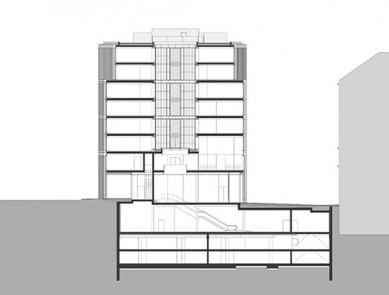
Administrative building Rathausstraße 1

The open international competition demanded a design for an office building that would integrate into the historical surroundings while also capturing attention with its distinctive and contemporary appearance. The winning structure, accessible from all sides, is organized in a regular grid. The façade can be understood, thanks to its structure, depth, materials, and details, as a traditional urban townhouse: the arcades, mezzanine, main floor, and attic level respond to a similar gradation of buildings from the Gründerzeit period.
The central hall, with generous dimensions and height, corresponds to its location. The glass roof over the mezzanine simultaneously creates a covered atrium in the office floors. Surrounding this are grouped office spaces, small kitchens, meeting rooms, and niches for seating oriented towards the inner atrium. Openable windows also enhance comfort in the offices.
The ground floor's two-story space is centrally composed along several axes. It connects the main entrance with two elevator shafts and serves as the primary communication area. Across this longitudinal axis is a restaurant and customer center. Both utilize the generous room height for an upper gallery. In summer, the restaurant can expand with sliding windows into Rathausstraße (City Hall Street). The entrance hall is vertically connected to the atrium via a glass roof. The only staircase leading to the upper gallery on the mezzanine is a well-lit space with a public character.
One of the prerequisites was to create a long-term sustainable building that would also allow for future renovations. This should be supported by the high ceiling heights, representatively designed rooms, and a quality execution of the façade.
The central hall, with generous dimensions and height, corresponds to its location. The glass roof over the mezzanine simultaneously creates a covered atrium in the office floors. Surrounding this are grouped office spaces, small kitchens, meeting rooms, and niches for seating oriented towards the inner atrium. Openable windows also enhance comfort in the offices.
The ground floor's two-story space is centrally composed along several axes. It connects the main entrance with two elevator shafts and serves as the primary communication area. Across this longitudinal axis is a restaurant and customer center. Both utilize the generous room height for an upper gallery. In summer, the restaurant can expand with sliding windows into Rathausstraße (City Hall Street). The entrance hall is vertically connected to the atrium via a glass roof. The only staircase leading to the upper gallery on the mezzanine is a well-lit space with a public character.
One of the prerequisites was to create a long-term sustainable building that would also allow for future renovations. This should be supported by the high ceiling heights, representatively designed rooms, and a quality execution of the façade.
Schuberth und Schuberth
The English translation is powered by AI tool. Switch to Czech to view the original text source.
0 comments
add comment


