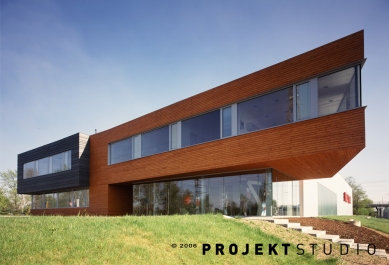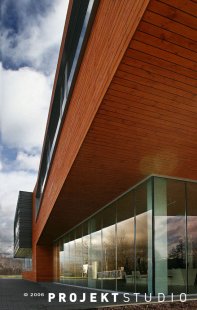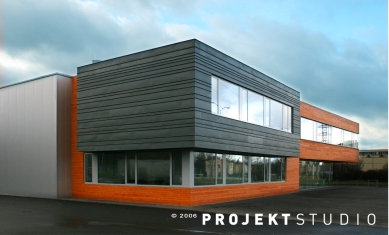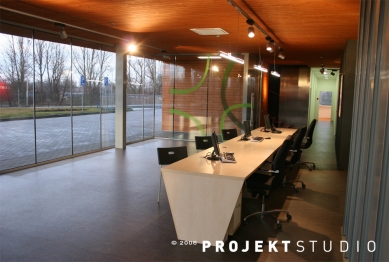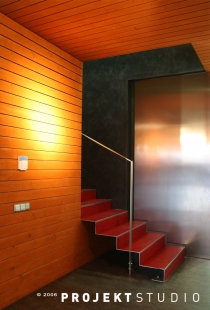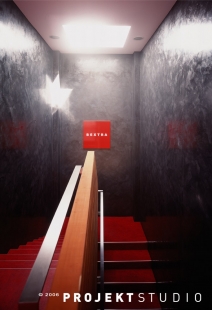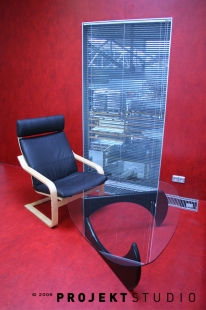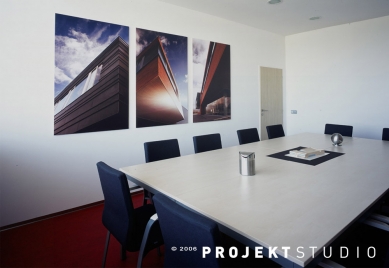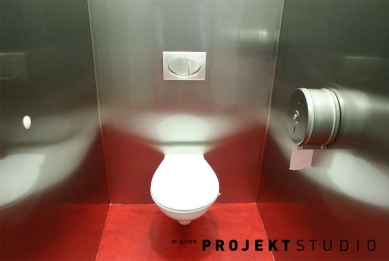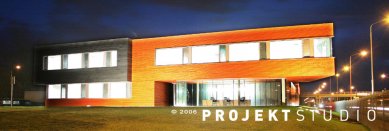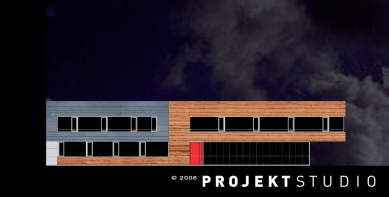
Administrative and warehouse facility of the company Bextra

Client and General Designer: HUTNÍ PROJEKT OSTRAVA a.s.
Object
The basic concept of the design is the separation of both masses (the hall and the administration) into two clearly defined buildings. A dialogue between the static and dynamic mass. A dialogue between the static warehouse and the dynamics of sales.
The mass of the hall is designed considering the possibility of variable division of the internal space, which is reflected in the outer shell in the form of copilit walls in a ratio of 1/3 : 2/3. These walls have become the main expressive element of the hall along with a well-developed detail that is evident throughout the building. The whole has a uniform character of a clear cubic mass.
The concept of the administrative mass is based on the movement of individual cohesive internal spaces. The play of protruding, heavy, supported, and recessed, fragile, bearing masses, tied together by a dynamic line projected into the path, as an element reacting to Místecká Street. Its dramatic projection clearly indicates energy, a clear direction, an impulse, which is evident throughout the company thanks to its owner. The protruding part is the "eagle's nest" of fulfilled goals or prepared visions. The line of wood holds the whole together and is projected from the outdoor spaces into the interior.
Interior
The solution focuses on simplicity and the materials used, their intermingling, and the delineation of boundaries in space. The functional interior serves as an exhibition space for the company. The whole is complemented by thematic paintings and internal navigation in the context of corporate graphics (design and implementation by Mga. Alena Sroková).
BUILDING OF THE YEAR 2006 OSTRAVA
HONORABLE MENTION OF THE MORAVIAN-SILESIAN REGION in the category of industrial buildings
A tour of the building is possible by appointment: www.ibextra.cz
 |
The basic concept of the design is the separation of both masses (the hall and the administration) into two clearly defined buildings. A dialogue between the static and dynamic mass. A dialogue between the static warehouse and the dynamics of sales.
The mass of the hall is designed considering the possibility of variable division of the internal space, which is reflected in the outer shell in the form of copilit walls in a ratio of 1/3 : 2/3. These walls have become the main expressive element of the hall along with a well-developed detail that is evident throughout the building. The whole has a uniform character of a clear cubic mass.
The concept of the administrative mass is based on the movement of individual cohesive internal spaces. The play of protruding, heavy, supported, and recessed, fragile, bearing masses, tied together by a dynamic line projected into the path, as an element reacting to Místecká Street. Its dramatic projection clearly indicates energy, a clear direction, an impulse, which is evident throughout the company thanks to its owner. The protruding part is the "eagle's nest" of fulfilled goals or prepared visions. The line of wood holds the whole together and is projected from the outdoor spaces into the interior.
Interior
The solution focuses on simplicity and the materials used, their intermingling, and the delineation of boundaries in space. The functional interior serves as an exhibition space for the company. The whole is complemented by thematic paintings and internal navigation in the context of corporate graphics (design and implementation by Mga. Alena Sroková).
DAD
The object received awards in regional competitions:BUILDING OF THE YEAR 2006 OSTRAVA
HONORABLE MENTION OF THE MORAVIAN-SILESIAN REGION in the category of industrial buildings
A tour of the building is possible by appointment: www.ibextra.cz
The English translation is powered by AI tool. Switch to Czech to view the original text source.
5 comments
add comment
Subject
Author
Date
detail
Martin Cviček
03.11.07 11:18
odpověd
DAD
04.11.07 01:30
fasáda
Filip Molčan
19.12.07 12:23
FASADA
DAD
02.01.08 05:09
skladba fasády
m.hamrova
19.11.09 12:27
show all comments


