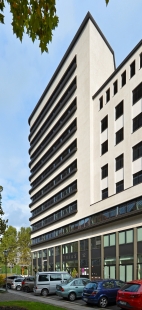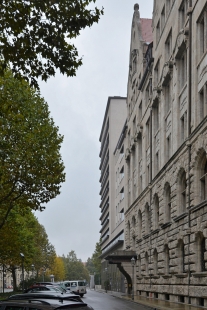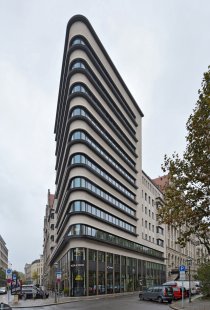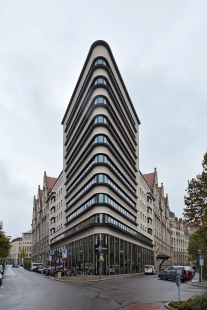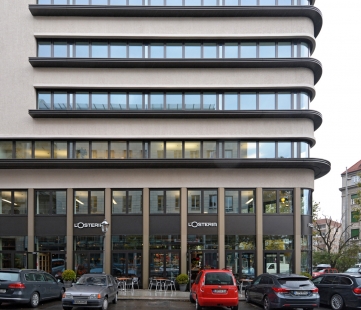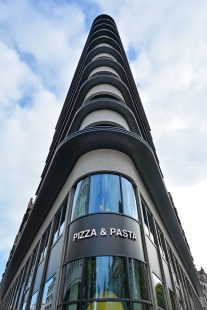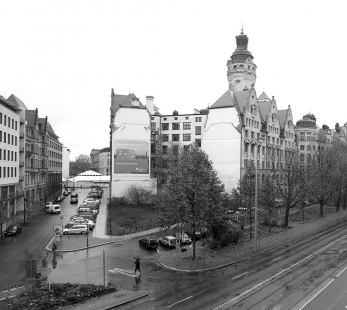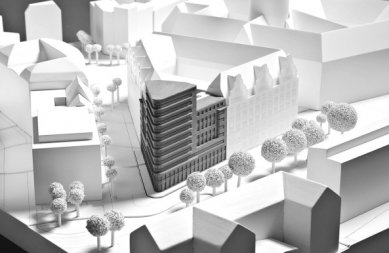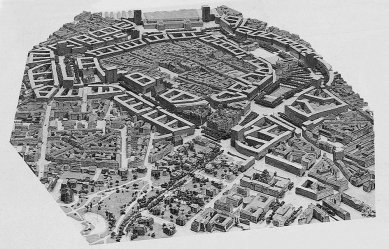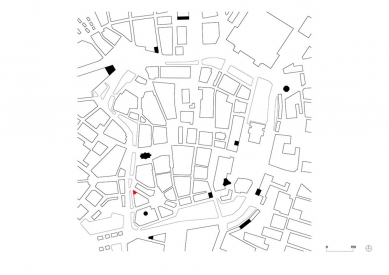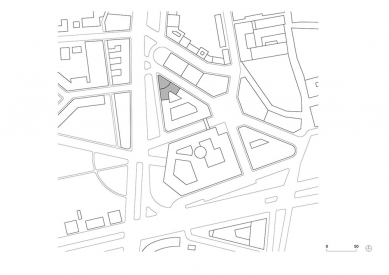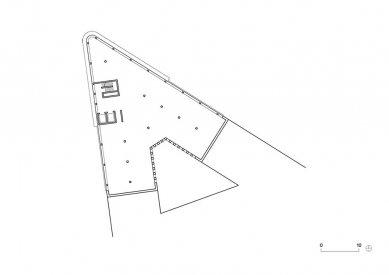
TRIAS office and commercial building
Büro- und Geschäftshaus TRIAS

The understandable eye-catching nature of the TRIAS high-rise results from the architecturally sensitive reference to the existing historical structures of the Neues Rathaus (New City Hall) and Stadthaus (Town Hall). The cornice and eaves heights of the old buildings are continued and correspondingly reflected in the plastic facade design of the new building. The corner of the block is raised three storeys above the neighbouring development and generates a striking address as well as architectural independence along the ‘ring facade’.
The TRIAS office and commercial building complements the Neues Rathaus (New City Hall) and Stadthaus (Town Hall) in a prominent position. It stands on the grounds of the former Pleißenburg castle, which served as the residence of the margraves of Saxony from the 13th to the 18th century. The castle complex lost its strategic defence function for the city in the 19th century and was replaced with the construction of the Neues Rathaus according to the plans of Hugo Licht. Following the destruction during World War II the plot at the northern point of the grounds remained undeveloped until 2012.
The design approaches from the master plan developed by Leipzig city planning officer Hubert Ritter in 1929 continue at the high-traffic intersection of the city centre and ring road. The goal at that time was the same as today: international metropolitan architecture.
Against the backdrop of Ritter’s master plan the new building addresses the growing speed of information and communication of the present and defines an ‘effective stopping point’ along the western ring of the city centre in the sense of the concept from that time. The centre of the design is the dynamic image of a striking commercial building on a plot of land running to a point that ‘breaks up’ the historic ring facade and leads across into the city centre.
It drew inspiration from the Edificio Carrión at the Gran Via in Madrid from 1933 (architects: Martínez-Feduchi and Eced y Eced), which stood as a symbol of eye-catching metropolitan architecture.
The texture and colourfulness of the plastered facade form references to the adjacent limestone facade of the Neues Rathaus (New City Hall). In doing so, the plaster cornices above the ribbon windows come out without the usual flashings.
The construction task as well as the shape and location of the plot of land demanded a special response that fit into the context of the historic development while portraying the development of a dynamic metropolis to the same degree.
The TRIAS office and commercial building complements the Neues Rathaus (New City Hall) and Stadthaus (Town Hall) in a prominent position. It stands on the grounds of the former Pleißenburg castle, which served as the residence of the margraves of Saxony from the 13th to the 18th century. The castle complex lost its strategic defence function for the city in the 19th century and was replaced with the construction of the Neues Rathaus according to the plans of Hugo Licht. Following the destruction during World War II the plot at the northern point of the grounds remained undeveloped until 2012.
The design approaches from the master plan developed by Leipzig city planning officer Hubert Ritter in 1929 continue at the high-traffic intersection of the city centre and ring road. The goal at that time was the same as today: international metropolitan architecture.
Against the backdrop of Ritter’s master plan the new building addresses the growing speed of information and communication of the present and defines an ‘effective stopping point’ along the western ring of the city centre in the sense of the concept from that time. The centre of the design is the dynamic image of a striking commercial building on a plot of land running to a point that ‘breaks up’ the historic ring facade and leads across into the city centre.
It drew inspiration from the Edificio Carrión at the Gran Via in Madrid from 1933 (architects: Martínez-Feduchi and Eced y Eced), which stood as a symbol of eye-catching metropolitan architecture.
The texture and colourfulness of the plastered facade form references to the adjacent limestone facade of the Neues Rathaus (New City Hall). In doing so, the plaster cornices above the ribbon windows come out without the usual flashings.
The construction task as well as the shape and location of the plot of land demanded a special response that fit into the context of the historic development while portraying the development of a dynamic metropolis to the same degree.
schulz & schulz architekten
0 comments
add comment


