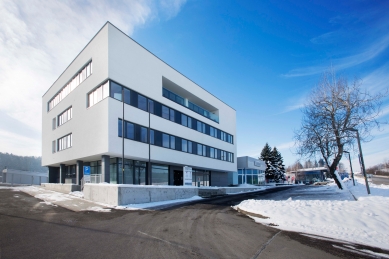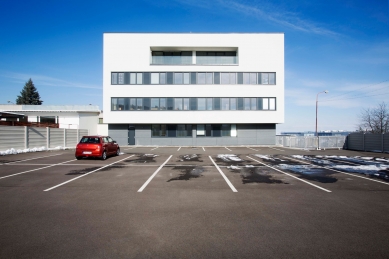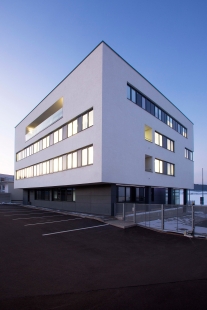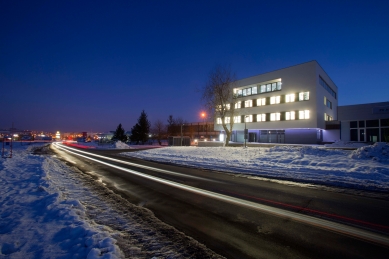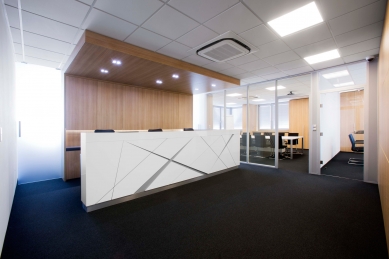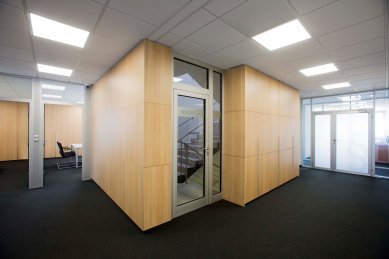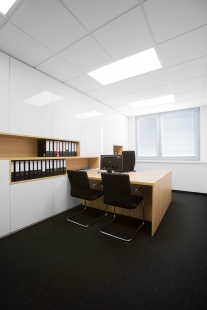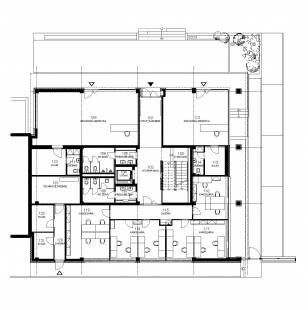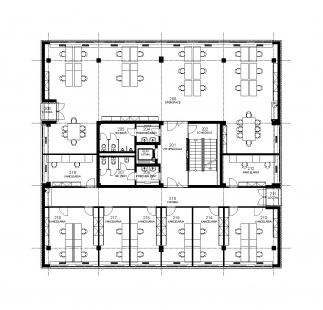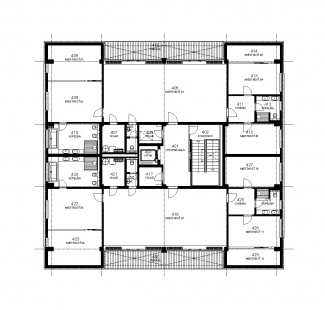
Administrative Building Stráž

The administrative building was created through an extensive construction conversion of the original Kovohron complex, which previously covered the needs in the field of machinery and additionally in building locksmithing. The object underwent a complete reconstruction of the external envelope, interiors, and adjacent outdoor spaces. The massive white cube that defines the main volume of the building is perforated with strip windows and several loggias. Continuous windows maximize the spatial variability of the office areas.
The cube is positioned on a recessed base, which, due to its contrasting colors and large glazed areas, lightens the overall composition of the building. The vertical hierarchy has been supplemented with the acknowledgment of residential function on the top floor. The original skeleton, its module, the position of staircases, and hygiene facilities predefined further division of space. The functional divisions remained unchanged, with the main administrative function supplemented by commercial spaces on the ground floor and a pair of apartments in the attic floor.
The cube is positioned on a recessed base, which, due to its contrasting colors and large glazed areas, lightens the overall composition of the building. The vertical hierarchy has been supplemented with the acknowledgment of residential function on the top floor. The original skeleton, its module, the position of staircases, and hygiene facilities predefined further division of space. The functional divisions remained unchanged, with the main administrative function supplemented by commercial spaces on the ground floor and a pair of apartments in the attic floor.
coolstock
The English translation is powered by AI tool. Switch to Czech to view the original text source.
0 comments
add comment


