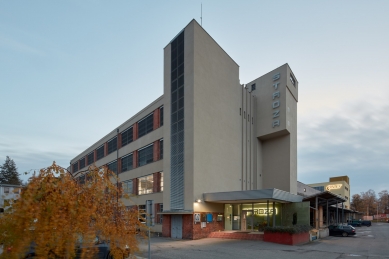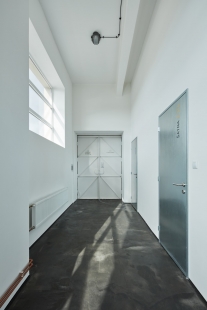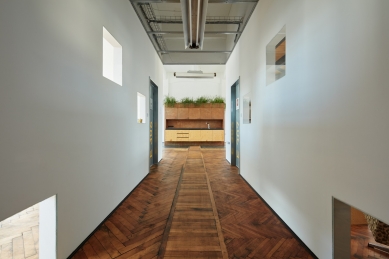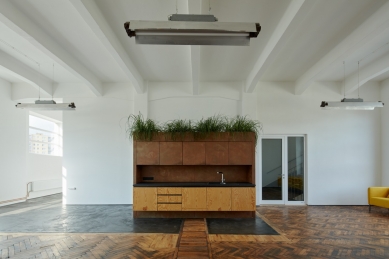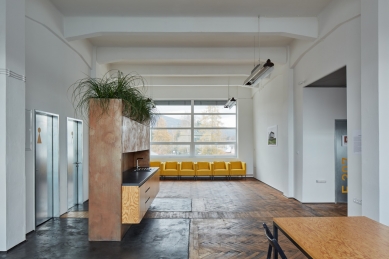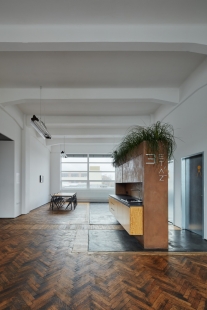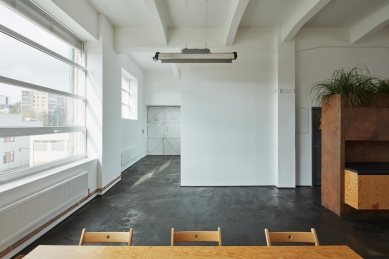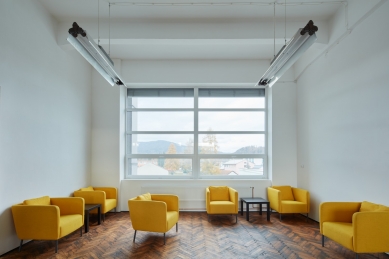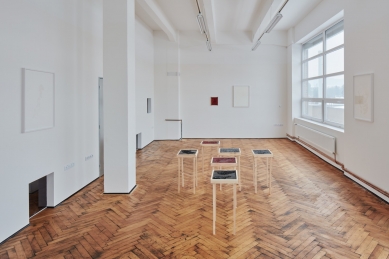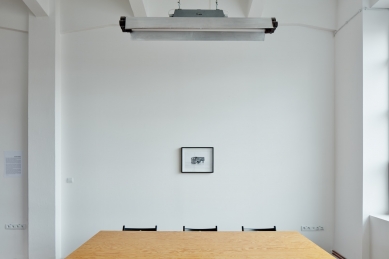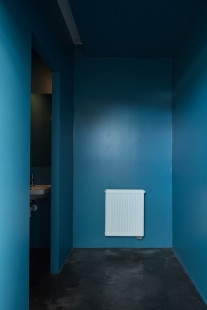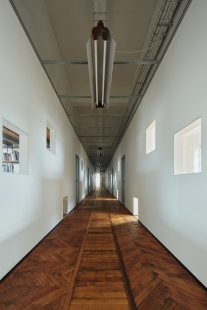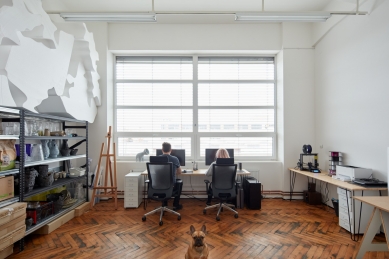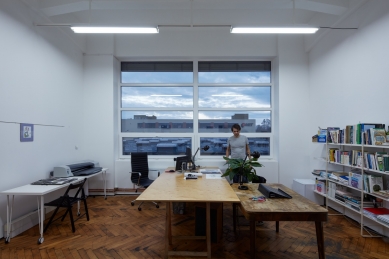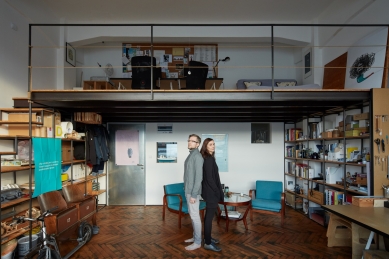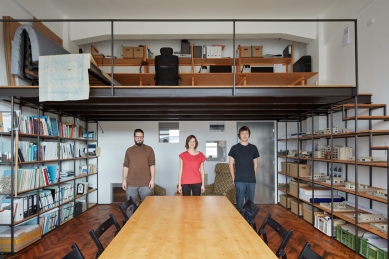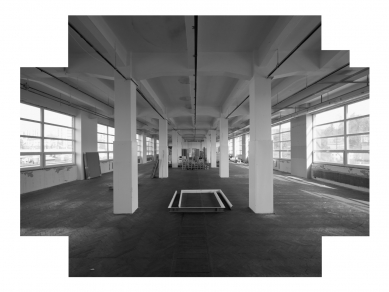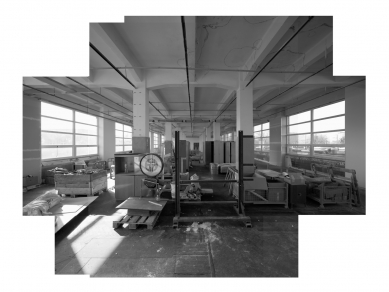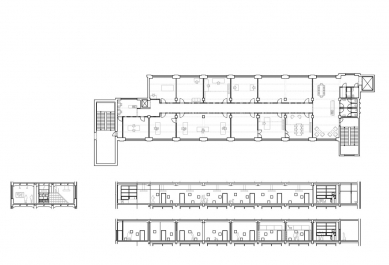
3. Floor - transformation of the former textile factory
Creative and cultural space in Rožnov pod Radhoštěm

The building of the old textile factory in Rožnov pod Radhoštěm has been transformed by the local studio Henkai architekti into a collection of studios, workshops, and offices for creative individuals and small groups. Through the reconstruction of the former factory from the 1930s, the small municipality in eastern Moravia gained a new vibrant space designated for hosting various cultural events. The architects preserved the original industrial character of the new creative space on the 3rd floor, complemented by contemporary interventions.
The 3rd floor is primarily designed for entrepreneurial and creative individuals or small collectives. In the initial discussions, the approach was chosen to create individual separated units with a dignified entrance and a generous space for social gatherings and developing interpersonal connections among tenants. This unique approach for spaces of this type in Rožnov.
Emphasis was placed on simple, financially accessible, yet distinctive architectural representation of the interior. The stark industrial architecture of the building from the 1930s combined with new operational requirements creates a clear and utilitarian solution for the layout. The main space becomes the entrance hall with facilities. A place for meetings, relaxation, or discussions. Directly connected to the hall is a three-section layout with an access corridor. The walls from the studios to the corridor are intentionally broken with small windows.
Thanks to the east-west orientation of the building, a play of penetrating rays from the low sun occurs in the corridor during the day. The corridor is, therefore, illuminated by daylight even though it is located in the central section. It also serves as a kind of gallery of individual studios, allowing glimpses inside. The studios, offering above-standard high spaces with views of Mount Radhošť and the town of Rožnov, serve as studios, offices, or small workshops. The first larger unit was successfully transformed, thanks to the investor's willingness, into a lively space, a gallery for holding art exhibitions, chamber concerts, or lectures. It brings social contact with the outside environment to the 3rd floor.
The important spirit of the old textile factory, the preservation of the old oiled wooden floors, the visible reinforced concrete skeleton of the building, and the large window areas create a tangible internal atmosphere on the 3rd floor. Furthermore, the spaciousness, lightness, above-standard entrance and social space, and modest interior architecture highlighting the original building's values, enhance social contact among residents and between residents and the outside world. In our opinion, these are the fundamental advantages of the 3rd floor.
The 3rd floor is primarily designed for entrepreneurial and creative individuals or small collectives. In the initial discussions, the approach was chosen to create individual separated units with a dignified entrance and a generous space for social gatherings and developing interpersonal connections among tenants. This unique approach for spaces of this type in Rožnov.
Emphasis was placed on simple, financially accessible, yet distinctive architectural representation of the interior. The stark industrial architecture of the building from the 1930s combined with new operational requirements creates a clear and utilitarian solution for the layout. The main space becomes the entrance hall with facilities. A place for meetings, relaxation, or discussions. Directly connected to the hall is a three-section layout with an access corridor. The walls from the studios to the corridor are intentionally broken with small windows.
Thanks to the east-west orientation of the building, a play of penetrating rays from the low sun occurs in the corridor during the day. The corridor is, therefore, illuminated by daylight even though it is located in the central section. It also serves as a kind of gallery of individual studios, allowing glimpses inside. The studios, offering above-standard high spaces with views of Mount Radhošť and the town of Rožnov, serve as studios, offices, or small workshops. The first larger unit was successfully transformed, thanks to the investor's willingness, into a lively space, a gallery for holding art exhibitions, chamber concerts, or lectures. It brings social contact with the outside environment to the 3rd floor.
The important spirit of the old textile factory, the preservation of the old oiled wooden floors, the visible reinforced concrete skeleton of the building, and the large window areas create a tangible internal atmosphere on the 3rd floor. Furthermore, the spaciousness, lightness, above-standard entrance and social space, and modest interior architecture highlighting the original building's values, enhance social contact among residents and between residents and the outside world. In our opinion, these are the fundamental advantages of the 3rd floor.
henkai architekti
The English translation is powered by AI tool. Switch to Czech to view the original text source.
1 comment
add comment
Subject
Author
Date
Ahoj Lucie...
Vojta
20.12.18 09:54
show all comments


