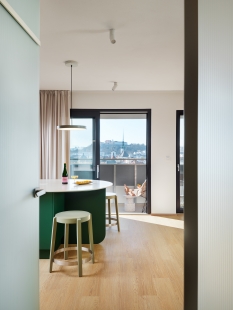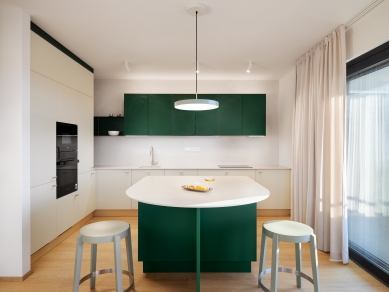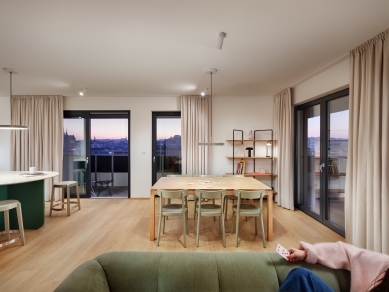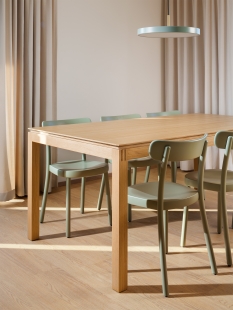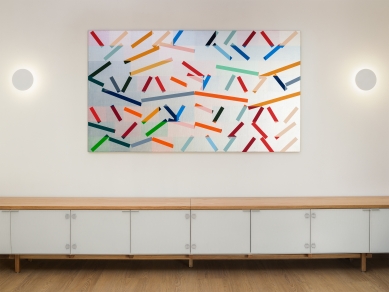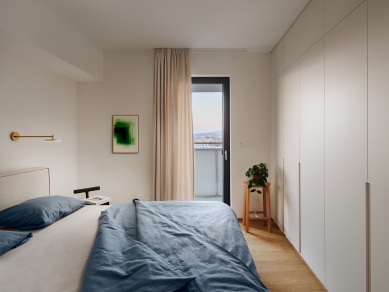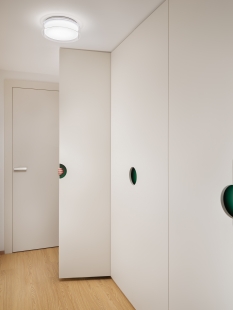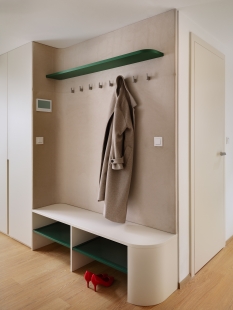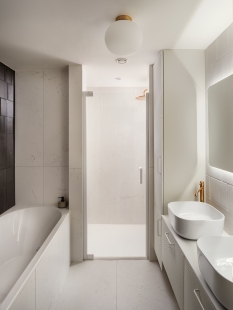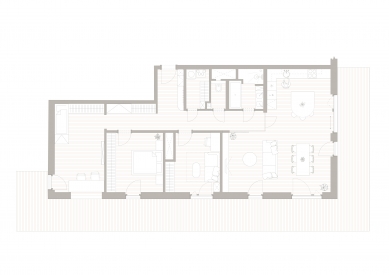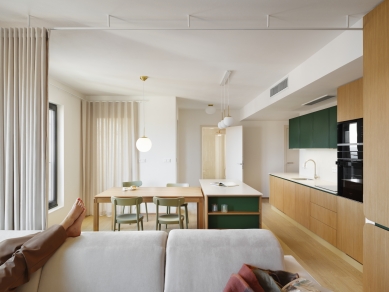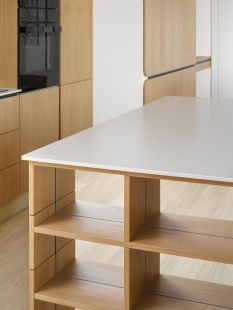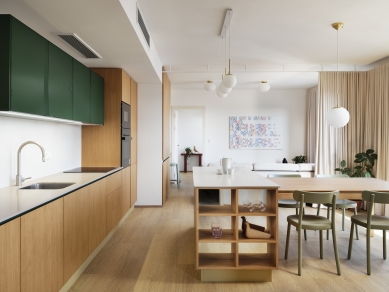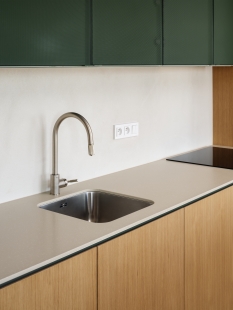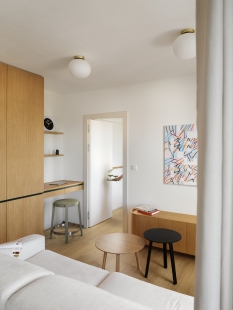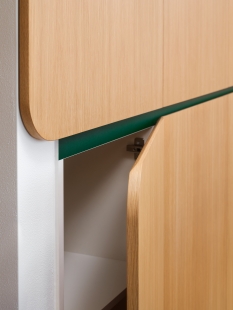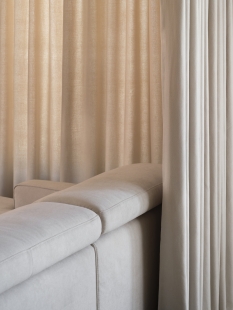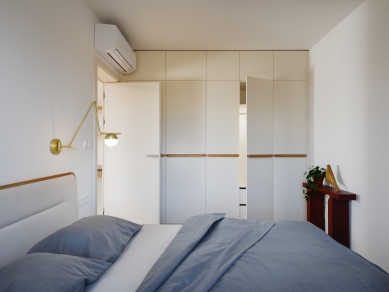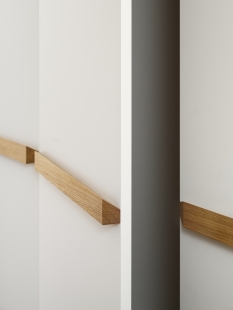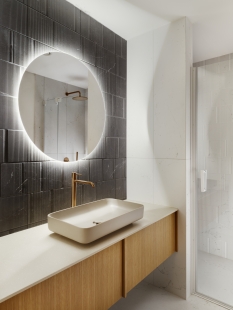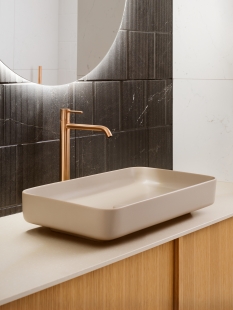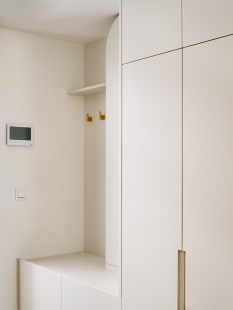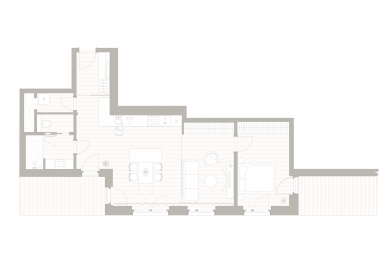Apartment where everything revolves around the kitchen island
Even the first steps upon entering the apartment in the newly built Ponávka Tower lead you to an unusually designed kitchen island. Together with the view of Brno's landmarks, it has become the focal point of the entire interior.
The interior studio Postrop focused on connecting the entire space and enhancing its brightness. It worked with a subtle translucent partition and variable dividing curtains.
"Our goal was not to create an interior that shouts to the world, but a space that highlights the view. It is unique here, and we wanted to emphasize it with our design," says Josef Řehák, the author of the design and founder of studio Postrop.
One of the key elements of this project is the kitchen island, which becomes a true center.
"Unlike a standard layout, where the island is positioned parallel to the kitchen counter, here its length runs perpendicular to it and significantly enters the entire space. This extension can serve as an expansion of the work surface, but also as an ideal place for gatherings," describes Natálie Kupka, co-author of the project. The island connects the kitchen and living area and becomes the natural center of the entire apartment. It also offers comfortable seating for a larger number of people.
Light, space, and artThe project was designed with regard to natural light, which brings new energy into the apartment.
"The large hallway, which originally lacked daylight, was modified by installing a glass partition and door, allowing light to flow into this area. We used lightly tinted glass with texture, which has depth and creates an interesting atmosphere," describes designer Josef Řehák. From the living side, the perforated partition created a pleasant nook that offers a quiet place for relaxation, complemented by the ability to separate the space from the rest of the apartment with variable curtains.
The interior also features works by painter Václav Kočí. Their colors harmonize with the overall concept of the interior and underline the idea that the dark green accent in the apartment is not limiting but rather allows for flexibility and openness to future changes.
Detailed craftsmanship and metal elementsThe broken white throughout the apartment is complemented by green details - doors made of perforated metal, delicate locksmith details, and carefully selected products. Handles designed specifically for this apartment and locksmith elements give the space a unique character and connect all its rooms.
"The details we played with here would not have been possible to create without a well-coordinated team of suppliers. They are crazy enough to tackle solutions that they usually don't do," concludes Řehák.
Apartment area: 113 m²
From closed corners to open space
The interior studio Postrop transformed the layout of the small apartment in Ponávka Tower to maximize both functionality and aesthetic value of the space. The original layout underwent a fundamental transformation, emphasizing the kitchen as the center of life in the apartment and connecting all main areas in a smooth and harmonious manner.
The original arrangement offered a kitchen pushed into one of the corners. Studio Postrop moved it to the center of the layout, expanding its use and also connecting the living area with the work nook. The result is a more airy space that facilitates interaction between the different functions of the apartment.
"Despite the small size of the apartment, it was possible to create diverse zones with different atmospheres. The curtains we use to divide the space add coziness and allow for variability depending on the time of day or the needs of the residents," describes the studio founder and designer Josef Řehák.
Wood as the base, metal as a contrastThe dominant element of the interior is a veneered storage wall that stretches from the entrance hall through the kitchen to the work nook. The kitchen island is visually lightened with mirrored niches and open shelves, giving it a more delicate expression.
The contrasting material to the veneer is cabinets with perforated metal in a dark green shade.
"We chose a green accent, while also wanting to show the owners that this choice does not restrict them for the future. The entire interior is further complemented by artworks from painter Václav Kočí, which provide color dynamics and show that the space is not locked into a single accent but remains open to further development," comments Natálie Kupka, co-author of the design.
Change of layoutAs it is a new building and the interior studio Postrop was invited at the construction stage, they could intervene more significantly in the layout itself.
"We have long shown that interior design is not just about choosing furniture or colors, but also about creating a functional space for living. Here, it meant a fundamental change in layout, which significantly increased comfort and usability of the space available to its residents," adds Řehák regarding the approach to the design.
The intervention in the layout allowed for the creation of a spacious bathroom and a small laundry room.
"Although it is an apartment with a smaller area, thanks to a clever layout solution, a lot of storage space was packed into it, along with a bathroom with a bathtub and a fully-fledged workspace for working from home," describes Řehák.
The new interior in Ponávka Tower is proof that a thoughtful change in layout can bring airiness, functionality, and aesthetic quality to a small space.
Apartment area: 62 m²
The English translation is powered by AI tool. Switch to Czech to view the original text source.

