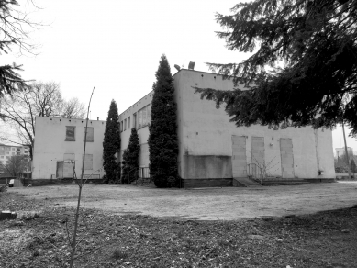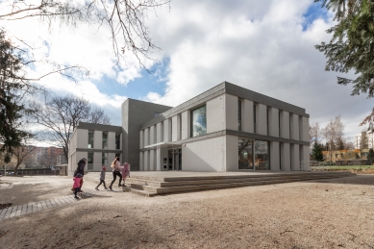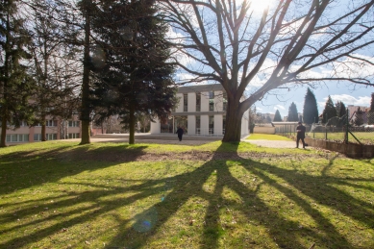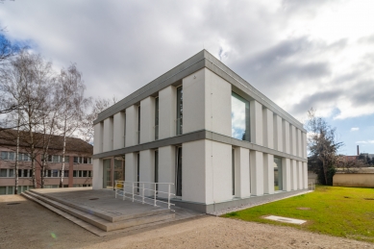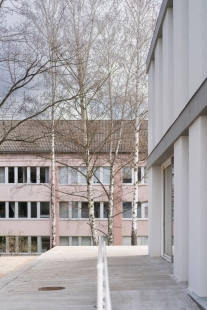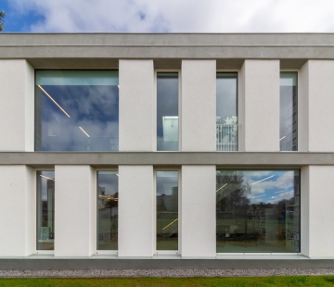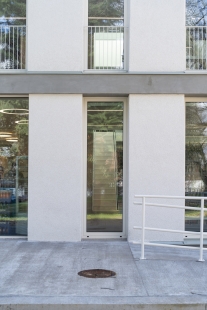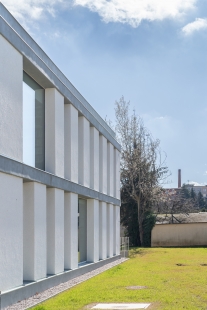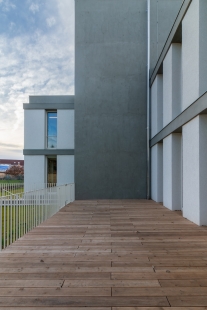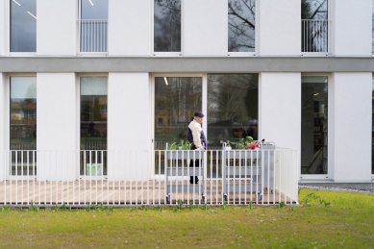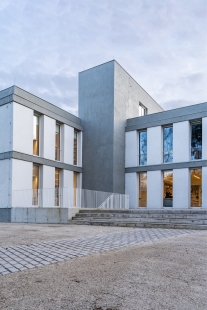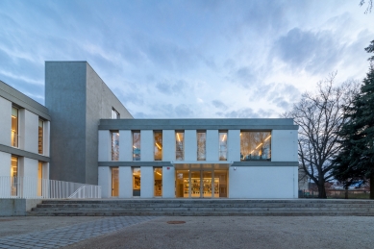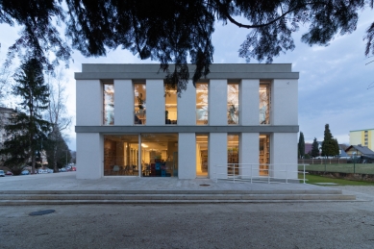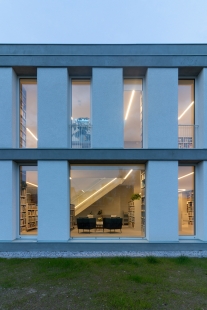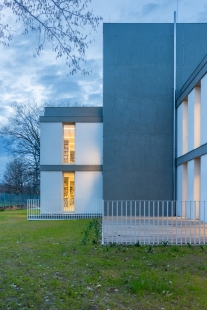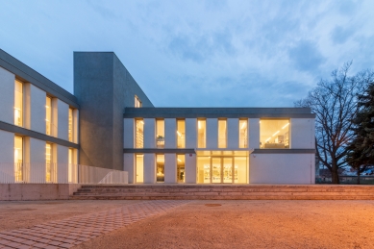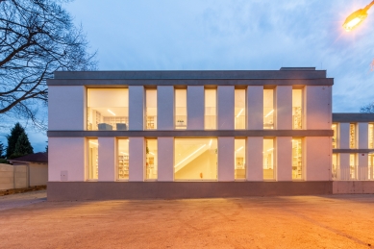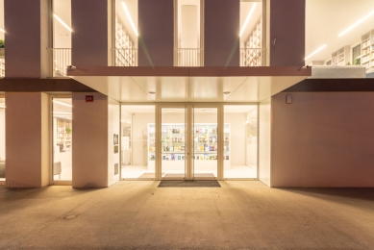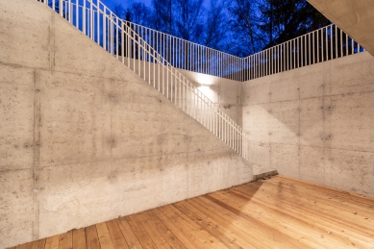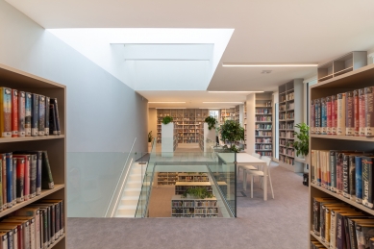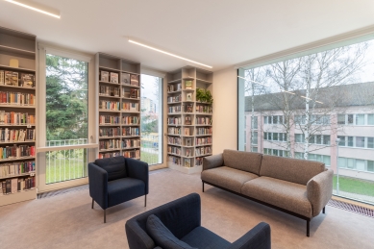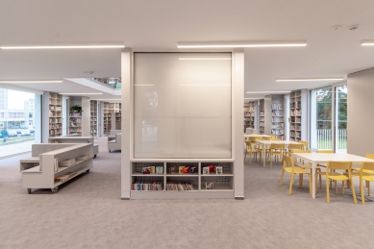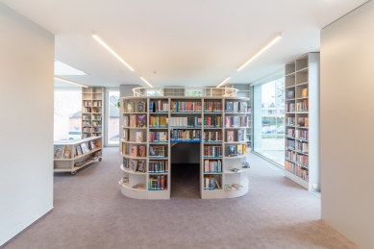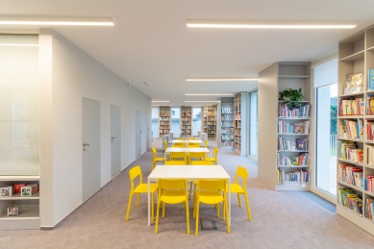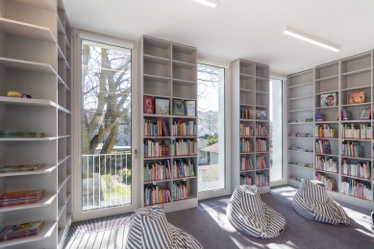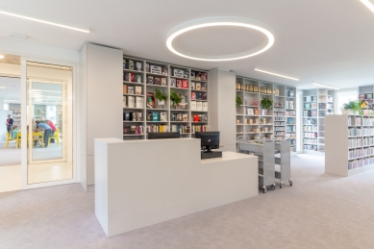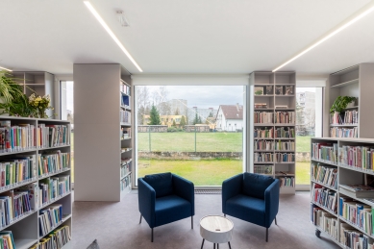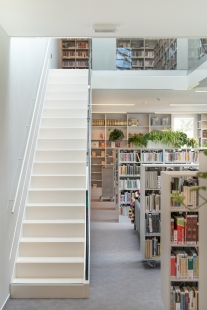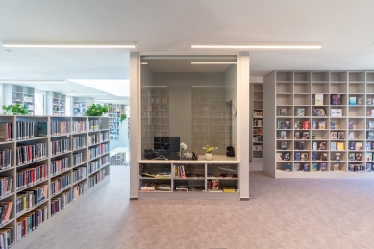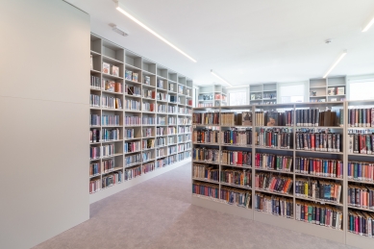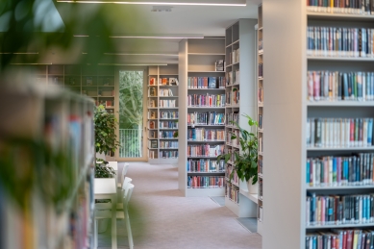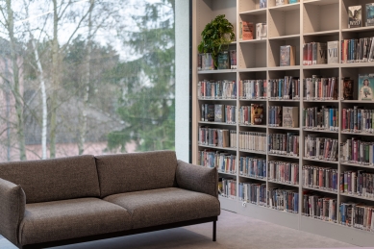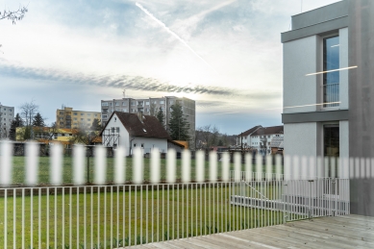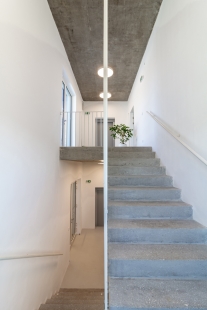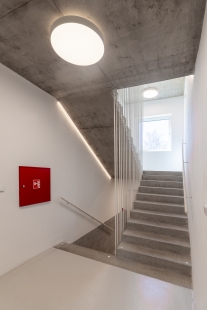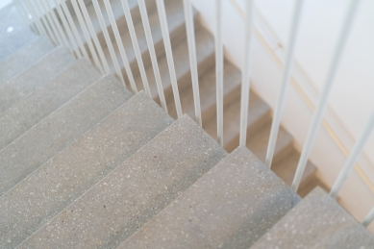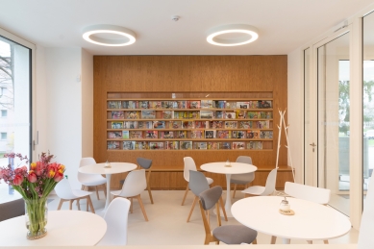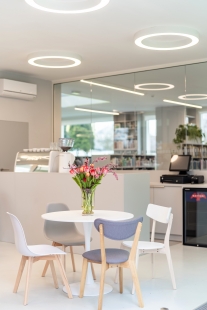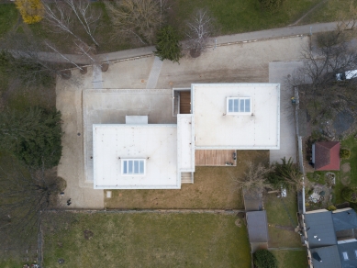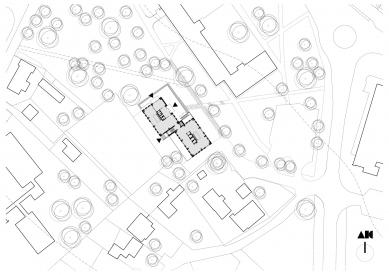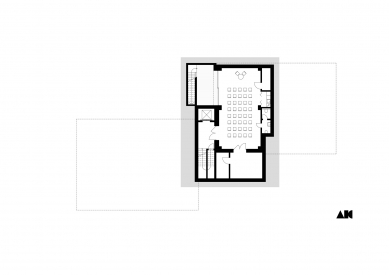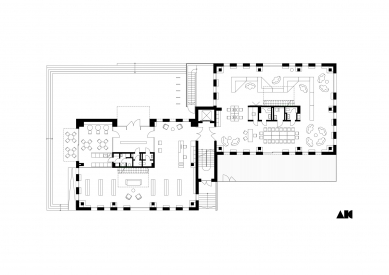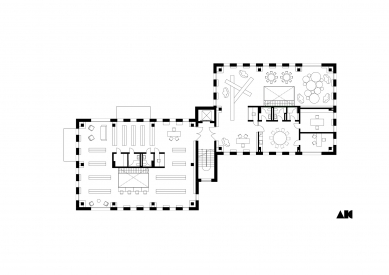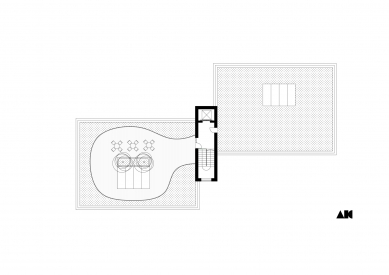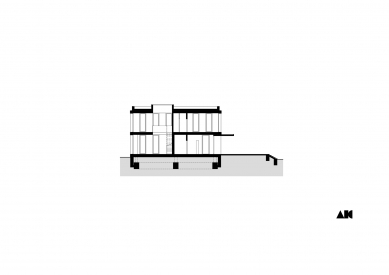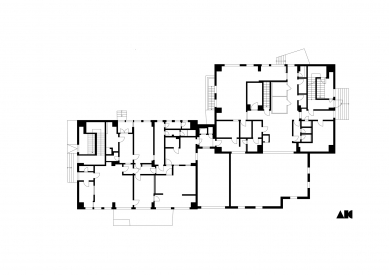
19.CHODOV
renovation of the former dumpling factory into a city library

Reconstruction of the burnt-out building of residential infrastructure into a city library. At the beginning, the question was what to do with the burnt-out squat near the city center. Instead of demolition, the city leadership chose the more complex path of reconstruction. The standardized building of residential amenities was originally built for the needs of the adjacent polyclinic. Over the years, its purpose changed several times, with the last operation being a dumpling production facility.
At the start of the design, we established basic theses:
- the library as a community center of the city - it must therefore be maximally open to visitors both visually and physically
- the library airy and well-lit - the necessary background is situated in the middle of the layout, allowing for natural ventilation and lighting of the building
- the library variable - with mobile furniture, spaces for varying numbers of visitors can be created within the free selection - from knitting sweaters together to author readings
- the library open - the design includes different types of proposed public spaces, where the building naturally expands
The structure of the original building presages the functional division of the building into individual volumes - the northern part of the building is dedicated to the adult section, complemented by a café and an entrance area, while the southern part is dedicated to the children's section, which on the upper floor is complemented by a minimal administrative support area for the library with a community kitchen. In the basement, there is a multifunctional hall with the necessary facilities and a technical room. The social facilities of the building are located in the middle of the layout to maximize the use of space naturally illuminated by daylight, while the communication core is located at the intersection of both volumes. Within the project of the immediate surroundings, three types of public spaces are proposed: 1) entrance - a generous entrance platform where exhibitions can be held; 2) quiet - a shaded quiet terrace adjoining the children's section and 3) festive - a walkable terrace on the roof covered with extensive greenery. The facades abstracted into pillars and ceiling panels suggest the significant urban function of the building - the library. Generous openings in the façade allow direct contact between the exterior and the interior of the building. The breaking of the ceiling and the skylight in the middle of each building allow for the illumination of the layout and evoke a sense of generous space within the limits of the low clear height of the original structure.
At the start of the design, we established basic theses:
- the library as a community center of the city - it must therefore be maximally open to visitors both visually and physically
- the library airy and well-lit - the necessary background is situated in the middle of the layout, allowing for natural ventilation and lighting of the building
- the library variable - with mobile furniture, spaces for varying numbers of visitors can be created within the free selection - from knitting sweaters together to author readings
- the library open - the design includes different types of proposed public spaces, where the building naturally expands
The structure of the original building presages the functional division of the building into individual volumes - the northern part of the building is dedicated to the adult section, complemented by a café and an entrance area, while the southern part is dedicated to the children's section, which on the upper floor is complemented by a minimal administrative support area for the library with a community kitchen. In the basement, there is a multifunctional hall with the necessary facilities and a technical room. The social facilities of the building are located in the middle of the layout to maximize the use of space naturally illuminated by daylight, while the communication core is located at the intersection of both volumes. Within the project of the immediate surroundings, three types of public spaces are proposed: 1) entrance - a generous entrance platform where exhibitions can be held; 2) quiet - a shaded quiet terrace adjoining the children's section and 3) festive - a walkable terrace on the roof covered with extensive greenery. The facades abstracted into pillars and ceiling panels suggest the significant urban function of the building - the library. Generous openings in the façade allow direct contact between the exterior and the interior of the building. The breaking of the ceiling and the skylight in the middle of each building allow for the illumination of the layout and evoke a sense of generous space within the limits of the low clear height of the original structure.
Atelier Kopecký
The English translation is powered by AI tool. Switch to Czech to view the original text source.
0 comments
add comment


