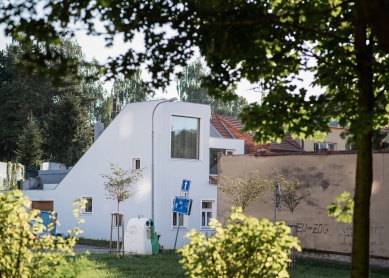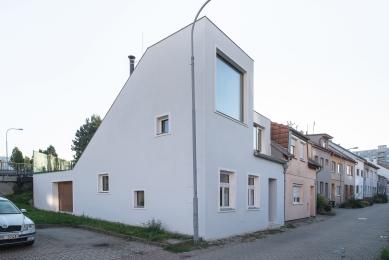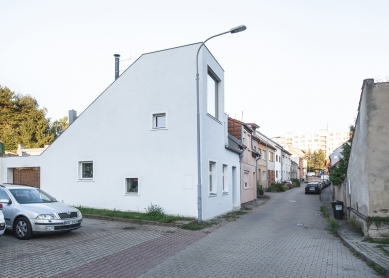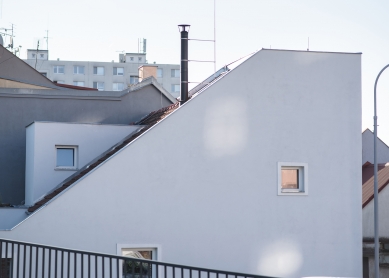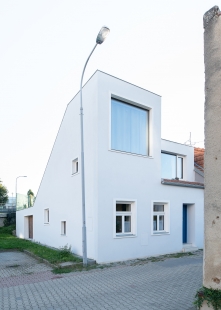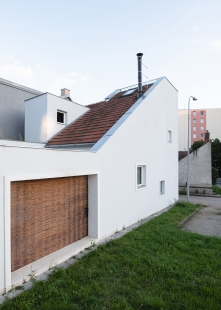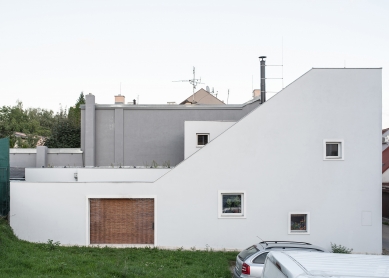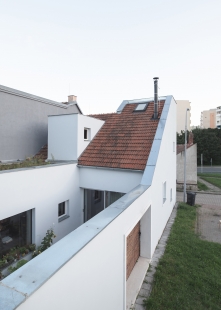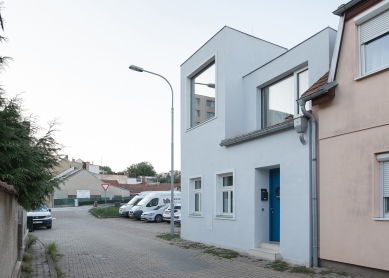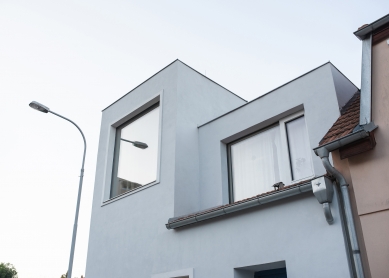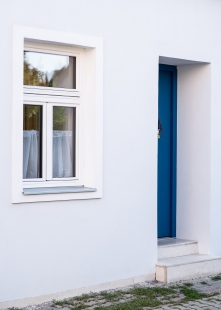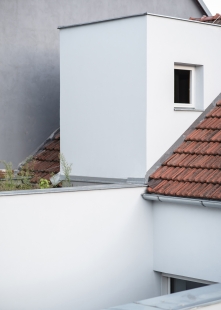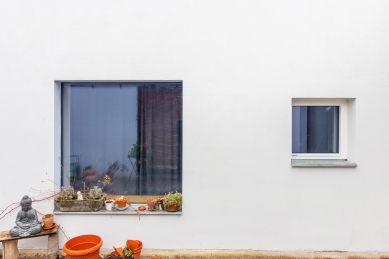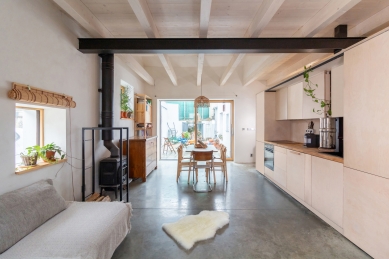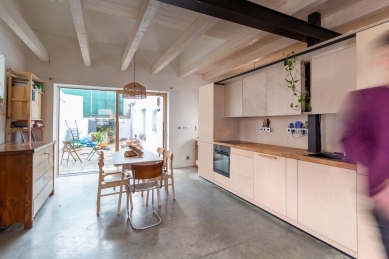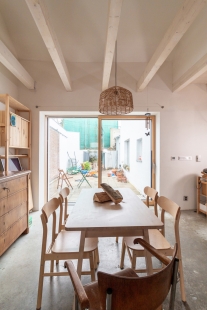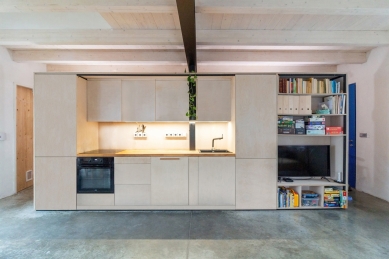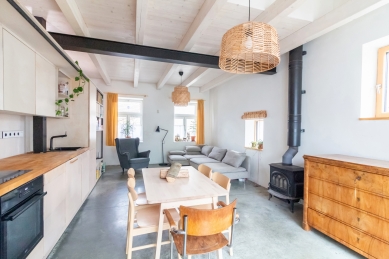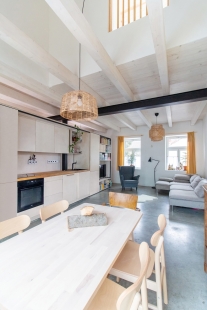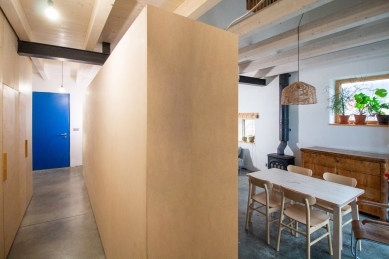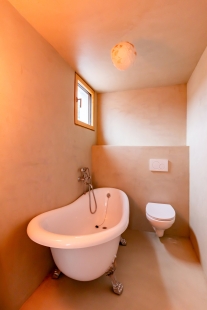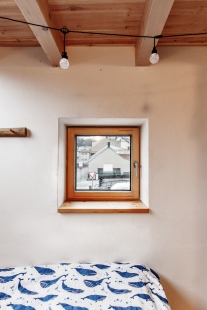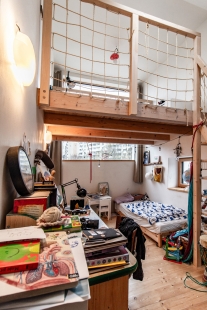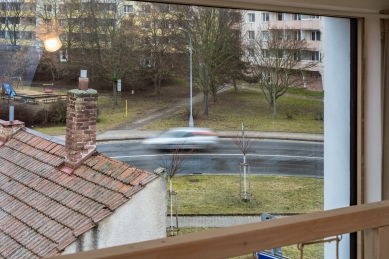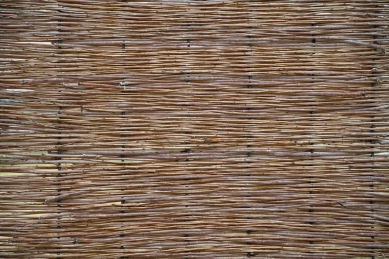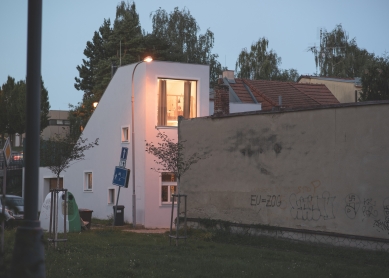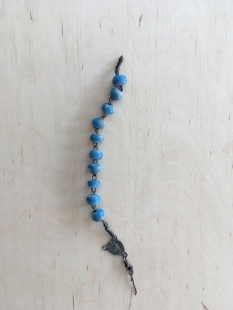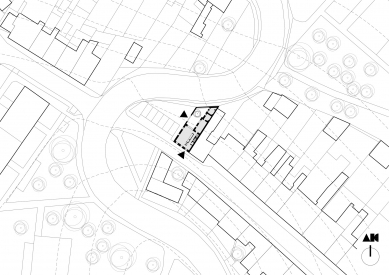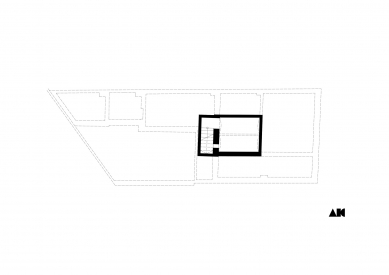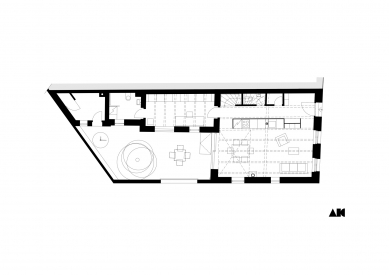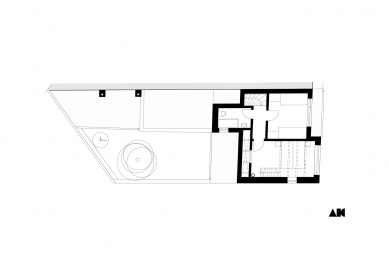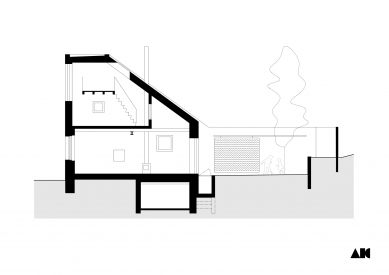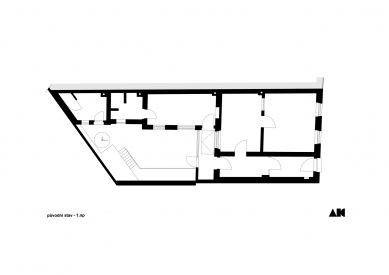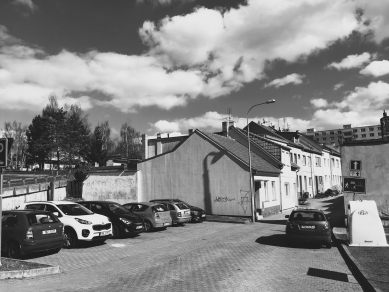
18.COMPANY

Renovation of a small house in Kohoutovice inside one of the bends of the old Masaryk Circuit route. The house was originally terraced, with another one standing next to it that was demolished during the road widening, and a parking lot now occupies its place. We stacked the building program in such a way that the street gained a missing corner. On the ground floor, there is a living space that, thanks to the relocation of the entrance to the neighboring house's full gable, is illuminated from three sides and open to the yard through a glazed wall. Behind the large window of the corner dormer is the elevated bedroom of the parents (immediately taken over by the children after moving in) with a mezzanine that offers a beautiful view over the rooftops of neighboring houses into the valley. Material-wise, it is simple - polished concrete, light-stained wood, white plaster inside, original recycled roofing. During the demolition work, an old beaded bracelet was found under the wooden floor, the color of which we used for the entrance door to maintain the continuity of the place.
Atelier Kopecký
The English translation is powered by AI tool. Switch to Czech to view the original text source.
0 comments
add comment


