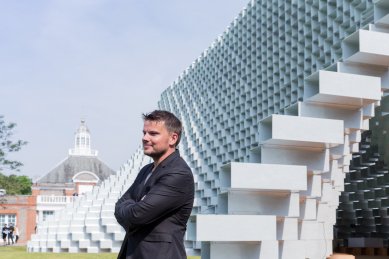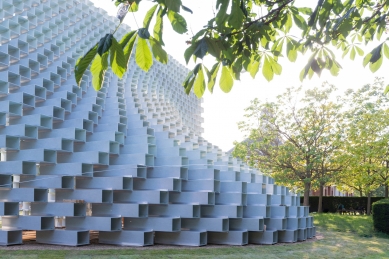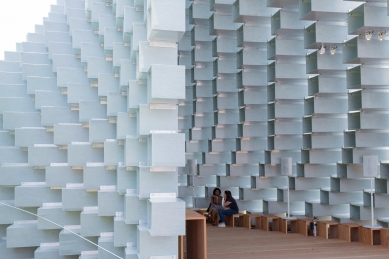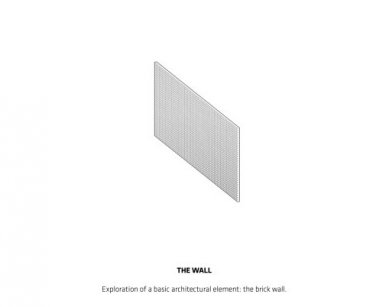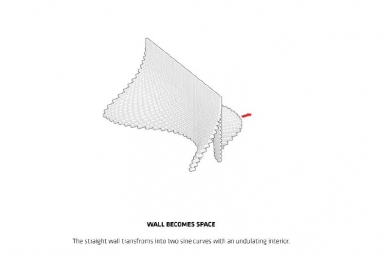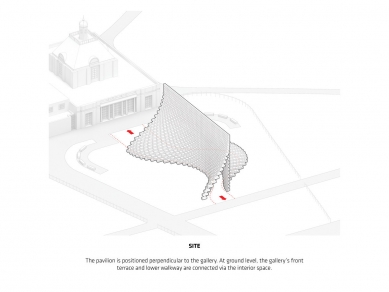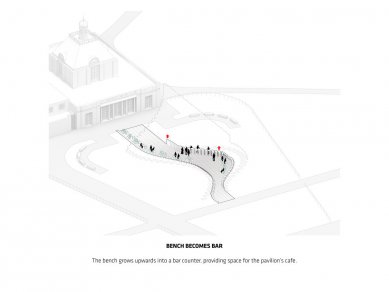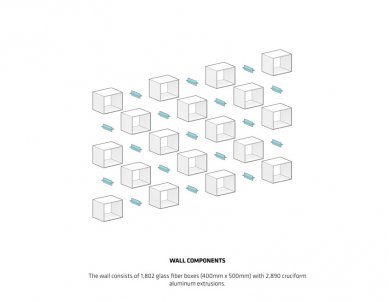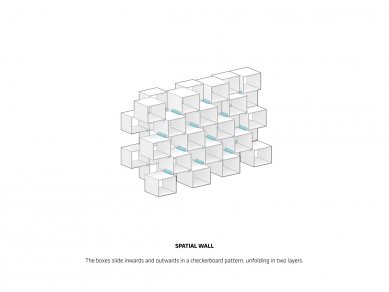
Serpentine Gallery Pavilion 2016

V polovině června byl slavnostně zpřístupněn šestnáctý letní pavilon londýnské galerie Serpentine. Tentokrát ředitelka galerie Julia Peyton-Jones s hlavním kurátorem Hansem Ulrichem Obristem pověřili dánského architekta Bjarke Ingelse, jehož kodaňský ateliér BIG vznikl v roce 2005 po rozpadu neméně slavné kanceláře PLOT. V současnosti má BIG 11 vedoucích architektů a dalších tři stovky zaměstnanců se podílejících na desítkách zakázek ve více než 25 zemích po celém světě. Kupodivu se Ingelsovi dosud nepodařilo dokončit žádnou realizaci na anglické půdě, což je hlavní podmínkou galerie Serpentine při výběru autorů letních instalací.
Na rozdíl od předchozích ročníků, kdy se mohli návštěvníci Kensingtonských zahrad těšit na jednu dočasnou stavbu umístěnou na travnaté ploše před galerií, si letos budou moci prohlédnout další “čtyři letní domy“ inspirované nedalekým altánem Karoliny z Ansbachu, který v letech 1734-35 navrhl anglický architekt William Kent. Autory letních domů o rozloze pouhých 25 m² je čtveřice architektů ve věku od 36 do 93 let: Kunlé Adeyemi (Amsterdam), Barkow Leibinger (Berlín), Yona Friedman (Paříž) a Asif Khan (Londýn).
Červnová vernisáž byla zároveň rozlučkou s ředitelkou Julií Peyton-Jones, která měla lví podíl na stále rostoucím věhlasu, až se letní instalace Serpentine Gallery dostala mezi desítku světově nejnavštěvovanějších architektonických výstav.
Výsledný pavilon BIG připomíná zvlněnou stěnu složenou z 1802 laminátových modulů vyskládaných do výšky čtrnácti metrů. Moduly z taženého bílého sklolaminátu zůstávají otevřené, čímž při čelním pohledu ze zahrady umožňují průhled skrz celý pavilon. Naopak od vstupu pavilon působí jako neprostupná hradba. Ingels se dynamickým tvarováním pokusil tuto stěnu “rozepnout“ a vytvořil v ní průchod. Může být jen shoda náhod, že anglické skupina Pink Floyd natočila před 37 lety v londýnském studiu Britannia Row Studios své slavné album The Wall. První pohled na letošní pavilon však nenechá nikoho na pochybách, že Bjarke Ingels přichází ze země, která dala světu stavebnici Lego. Identické prvky nabízí nekonečnou variabilitu. „Rozepnutá stěna“ chrání před sluncem i deštěm, ale nebrání přitom v proudění svěžímu vzduchu z parku.
Letošní instalaci od kodaňského ateliéru BIG můžete v Kensingtonských zahradách navštívit do začátku října.
„For the Serpentine Pavilion 2016, we have attempted to design a structure that embodies multiple aspects that are often perceived as opposites: a structure that is free-form yet rigorous; modular yet sculptural; both transparent and opaque; both solid box and blob.
We decided to work with one of the most basic elements of architecture: the brick wall. Rather than clay bricks or stone blocks, however, the wall is erected from pultruded fibreglass frames stacked on top of each other. The wall is then pulled apart to form a cavity within it, to house the events of the Pavilion’s programme. This unzipping of the wall turns the line into a surface, transforming the wall into a space. A complex three-dimensional environment is created that can be explored and experienced in a variety of ways, inside and outside. At the top, the wall appears like a straight line, while the bottom of it forms a sheltered valley at the entrance of the Pavilion and undulating hillside towards the Park.
The unzipped wall creates a cave-like canyon lit through the fibreglass frames and the gaps between the shifted boxes, as well as through the translucent resin of the fiberglass. As a result, the shifting overlaps as well as the movement and presence of people outside create a lively play of light and shadow on the cave walls within.
The materials include wooden floors and extruded Fiberline profiles, providing every surface with a warm glow and linear texture – from the mesh of woven glass fibres to the undulating lines of the grain of wood.
This simple manipulation of the archetypal space-defining garden wall creates a presence in the Park that changes as you move around it and as you move through it. The North-South elevation of the Pavilion is a perfect rectangle. The East-West elevation is an undulating sculptural silhouette. Towards the East-West, the Pavilion is completely opaque and material. Towards the North-South, it is entirely transparent and practically immaterial. As a result, presence becomes absence, orthogonal becomes curvilinear, structure becomes gesture, and box becomes blob.“
Na rozdíl od předchozích ročníků, kdy se mohli návštěvníci Kensingtonských zahrad těšit na jednu dočasnou stavbu umístěnou na travnaté ploše před galerií, si letos budou moci prohlédnout další “čtyři letní domy“ inspirované nedalekým altánem Karoliny z Ansbachu, který v letech 1734-35 navrhl anglický architekt William Kent. Autory letních domů o rozloze pouhých 25 m² je čtveřice architektů ve věku od 36 do 93 let: Kunlé Adeyemi (Amsterdam), Barkow Leibinger (Berlín), Yona Friedman (Paříž) a Asif Khan (Londýn).
Červnová vernisáž byla zároveň rozlučkou s ředitelkou Julií Peyton-Jones, která měla lví podíl na stále rostoucím věhlasu, až se letní instalace Serpentine Gallery dostala mezi desítku světově nejnavštěvovanějších architektonických výstav.
Výsledný pavilon BIG připomíná zvlněnou stěnu složenou z 1802 laminátových modulů vyskládaných do výšky čtrnácti metrů. Moduly z taženého bílého sklolaminátu zůstávají otevřené, čímž při čelním pohledu ze zahrady umožňují průhled skrz celý pavilon. Naopak od vstupu pavilon působí jako neprostupná hradba. Ingels se dynamickým tvarováním pokusil tuto stěnu “rozepnout“ a vytvořil v ní průchod. Může být jen shoda náhod, že anglické skupina Pink Floyd natočila před 37 lety v londýnském studiu Britannia Row Studios své slavné album The Wall. První pohled na letošní pavilon však nenechá nikoho na pochybách, že Bjarke Ingels přichází ze země, která dala světu stavebnici Lego. Identické prvky nabízí nekonečnou variabilitu. „Rozepnutá stěna“ chrání před sluncem i deštěm, ale nebrání přitom v proudění svěžímu vzduchu z parku.
Letošní instalaci od kodaňského ateliéru BIG můžete v Kensingtonských zahradách navštívit do začátku října.
„For the Serpentine Pavilion 2016, we have attempted to design a structure that embodies multiple aspects that are often perceived as opposites: a structure that is free-form yet rigorous; modular yet sculptural; both transparent and opaque; both solid box and blob.
We decided to work with one of the most basic elements of architecture: the brick wall. Rather than clay bricks or stone blocks, however, the wall is erected from pultruded fibreglass frames stacked on top of each other. The wall is then pulled apart to form a cavity within it, to house the events of the Pavilion’s programme. This unzipping of the wall turns the line into a surface, transforming the wall into a space. A complex three-dimensional environment is created that can be explored and experienced in a variety of ways, inside and outside. At the top, the wall appears like a straight line, while the bottom of it forms a sheltered valley at the entrance of the Pavilion and undulating hillside towards the Park.
The unzipped wall creates a cave-like canyon lit through the fibreglass frames and the gaps between the shifted boxes, as well as through the translucent resin of the fiberglass. As a result, the shifting overlaps as well as the movement and presence of people outside create a lively play of light and shadow on the cave walls within.
The materials include wooden floors and extruded Fiberline profiles, providing every surface with a warm glow and linear texture – from the mesh of woven glass fibres to the undulating lines of the grain of wood.
This simple manipulation of the archetypal space-defining garden wall creates a presence in the Park that changes as you move around it and as you move through it. The North-South elevation of the Pavilion is a perfect rectangle. The East-West elevation is an undulating sculptural silhouette. Towards the East-West, the Pavilion is completely opaque and material. Towards the North-South, it is entirely transparent and practically immaterial. As a result, presence becomes absence, orthogonal becomes curvilinear, structure becomes gesture, and box becomes blob.“
BIG
0 komentářů
přidat komentář



