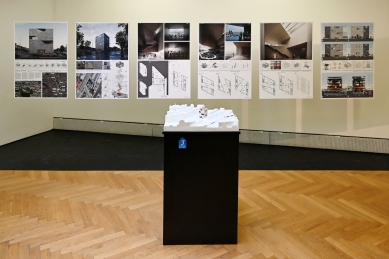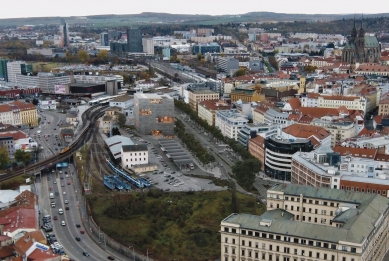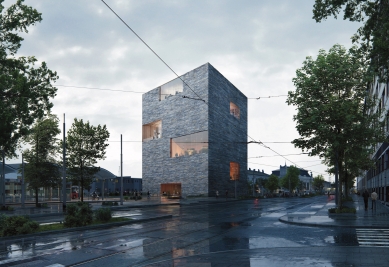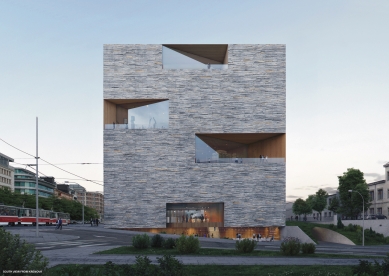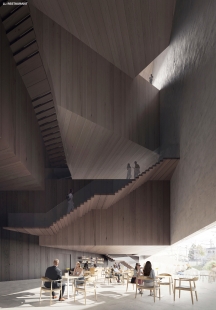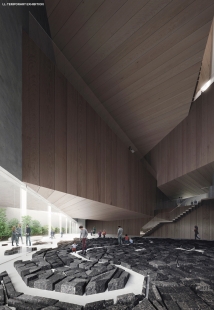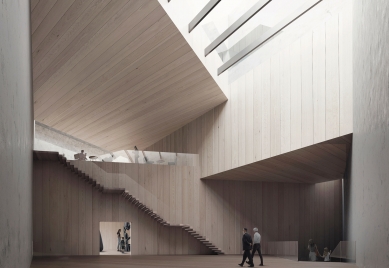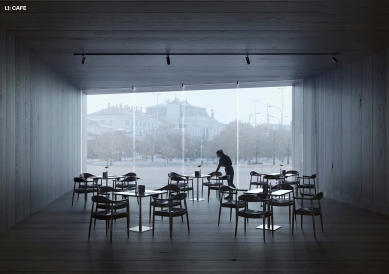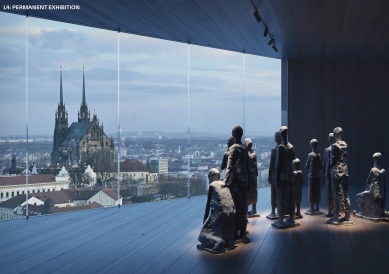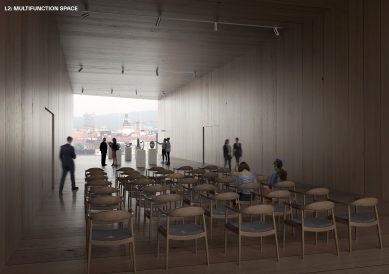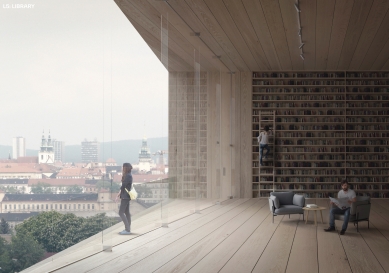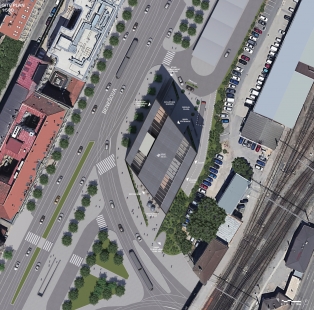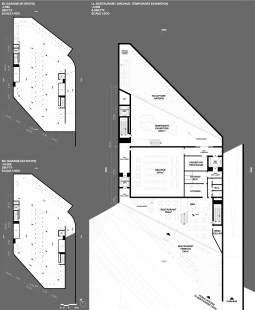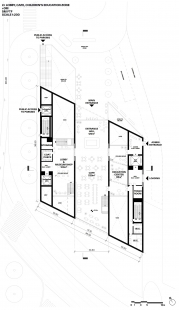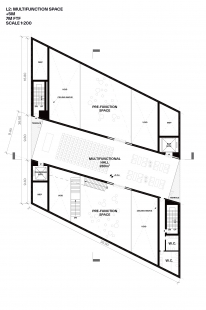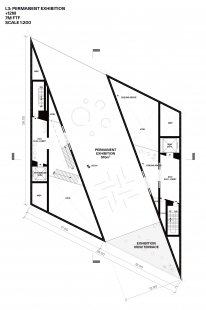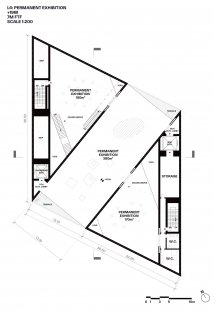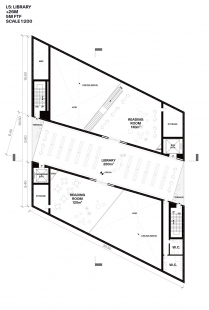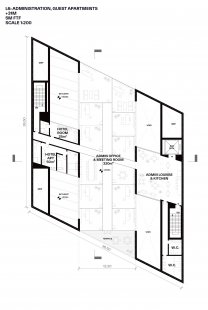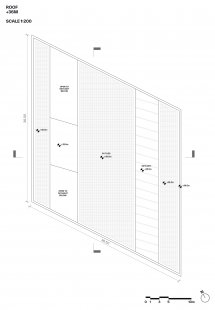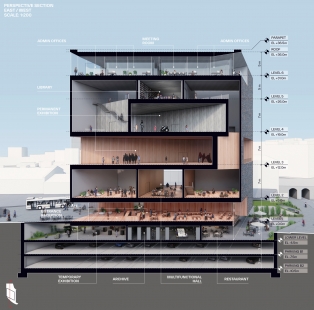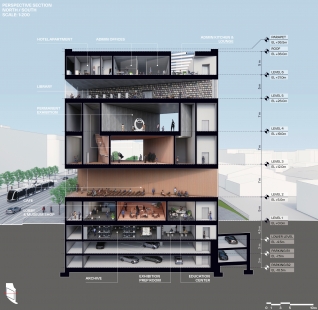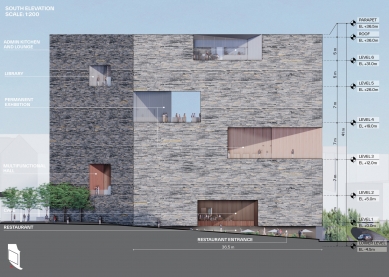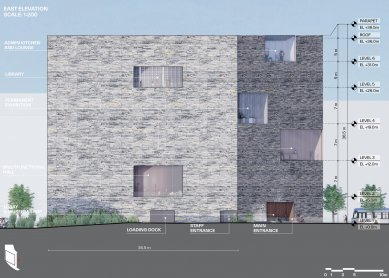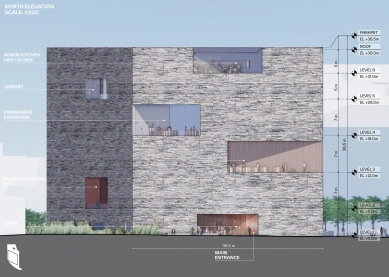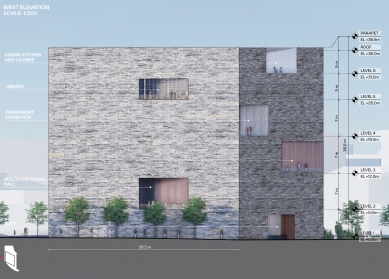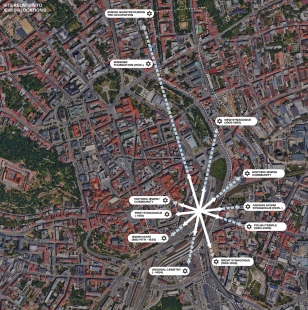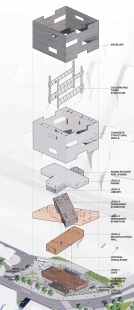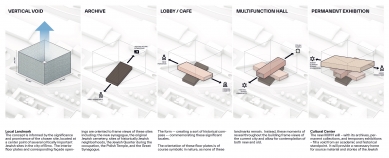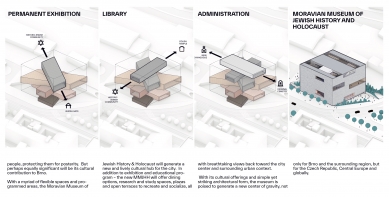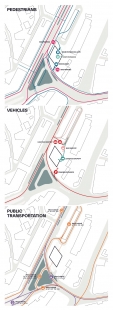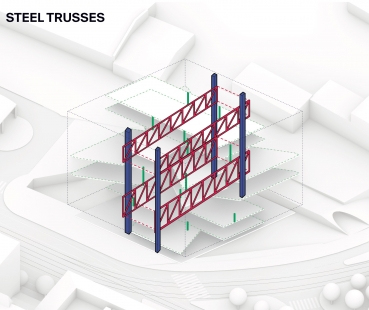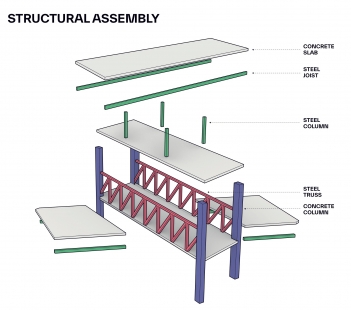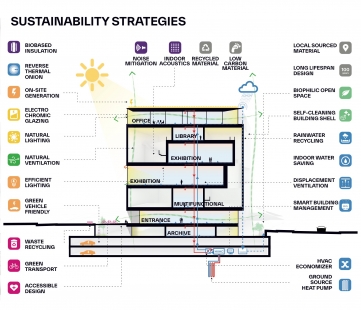FOREWORD 77.000 Moravian and Bohemian Jews were exiled and killed during the Holocaust. The Jewish population in Brno alone was decimated from 12.000 to 800 in the 6 years the occupation lasted. The Moravian Museum of Jewish History and Holocaust is conceived as the physical manifestation of the emptiness they left behind. A void to commemorate their lives, their impact on the city and the culture – but also a space to be filled in celebration and exploration of the Moravian Jewish history, culture, and art.
The diamond shape of the buildable footprint is extruded into a perfect prismatic parallelogram. The result is an urban objet trouvé of 4 perfectly square stone walls framing a vertical void. Within the perimeter walls a vertical space connects the ground below to the sky above. This is the empty space left behind by the now absent Jewish population of Moravia.
The walls are built from the local stone that is used for the tombstones at the Jewish Cemetery. Of the thousands of Jews who died during the holocaust only 807 received a proper burial. For each human life a stone is added to the wall – constituting a tower of 77.000 memorial stones rising above the roof- scape of the city.
The vertical void is traversed by a series of 6 horizontal voids that relate to the locations in the surrounding city where the synagogues and temples, cemeteries and communities have been erased
by the holocaust, the Soviet era destruction and general passing of time. Each void opens to the city – framing a view of an absent Jewish part of the skyline. The foyer, the auditorium, the library, the galleries – each and every space perfectly focused on a framed part of the city’s scenery. The voids are finished in locally sourced timber from the Moravian forests – a living renewable material grown and shaped by the local landscapes.
If the vertical void of stones commemorates the deaths of the Moravian Jews– the horizontal voids of timber celebrate their lives and culture.
Finally – the interstitial space – the leftover - forms a Piranesian space ascending from the ground to the sky – offering a multitude of perspectives, ledges and niches with views up and down, connected by open stairs. Filled by temporary exhibitions, pre-function spaces, reading rooms and restaurants, turning this complex vertical space into a mosaic of Moravian Jewish contemporary culture.
At first glance the prismatic void is a solemn silhouette of sharp simplicity – upon further inspection it reveals a complex collage of objects and moments captured in time and space in commemoration and celebration of the local Jewish culture of the past, the present and the future of Moravia.
PROJECT CONCEPT National Symbol To address this absence of monument, the design team proposes a building façade that will comprise of 77,000 stacked stones, signifiers of each life lost. Considered from close-up, the format and grain of each stone varies slightly. At such a scale, the stones represent the character of a unique human life. Perceived as a whole, however, the building’s façade will serve as a monument with a twofold symbolic gesture. In its totality, the stone façade will both memorialize the great loss experienced by the Jewish Community in Bohemia and Moravia, while at the same time paying tribute to the many rich cultural, artistic, and civic contributions to Czech life, made by Jews over the past several hundreds of years.
Local Landmark The concept for the interiors is informed by the significance and prominence of the chosen site, located at a center point of several critically important Jewish sites in the city of Brno. The interior floor plates and corresponding façade openings are oriented to frame views of these sites including: the new synagogue, the original Jewish cemetery, sites of historically Jewish neighbor hoods, the Jewish Quarter during the occupation, the Polish Temple, and the Great Synagogue.
The form - creating a sort of historical compass - commemorating these significant locales. The orientation of these floor plates is of course symbolic in nature, as none of these landmarks remain. Instead, these moments of reveal throughout the building frame views of the current city and allow for contemplation of both new and old.
Cultural Center The new MMJHH will – with its archives, permanent collections, and temporary exhibitions – fill a void from an academic and historical standpoint. It will provide a necessary home for source material and stories of the Jewish people, protecting them for posterity. But perhaps equally significant will be its cultural contribution to Brno. With a myriad of flexible spaces and programmed areas, the Moravian Museum of Jewish History & Holocaust will generate a new and lively cultural hub for the city. In addition to exhibition and educational program – the new MMJHH will offer dining options, research and study spaces, plazas and open terraces to recreate and socialize, all with breathtaking views back toward the city center and surrounding urban context. With its cultural offerings and simple yet striking architectural form, the museum is poised to generate a new center of gravity, not only for Brno and the surrounding region, but for the Czech Republic, Central Europe and globally.
ARCHITECTURAL NARRATIVE SiteThe shape of the building - informed by lot lines and existing infrastructural constraints - forms a perfect equal-sided parallelogram in plan, extrude 36M to form four perfectly square elevations. The 360 degree exposure of the building on the site provides an opportunity to engage with the surrounding context in unique ways.
The building exploits the 5M grade change along the site to full effect – providing main access to the building’s entry level at grade from the north via a bridge, and access to a plaza at the lower level, from the south. To the west, a small, public, tree-lined plaza supports the street life on Benešova St, while to the east, the façade opens up to a staff entry and back-of-house deliveries. Two below-grade floors of dedicated parking can be accessed from the south-east corner of the site by a ramp adjacent to the sunken plaza.
Program The program for the new Museum is arranged vertically both in the 7 horizontal voids and the residual space around them. The most public programs are located at grade each with separate entrances. The rest of the program gets increasingly more private as you move up through the building.
The café is located adjacent to the main entrance but separate from the exhibition lobby.
The restaurant, located at mezzanine level below, has a dedicated entrance. This enables both food and beverage facilities to function independently from the operations of the rest of the building. In addition, both café and restaurant have their own dedicated outdoor space, the café spills out to the access bridge from the North, while the restaurant has outdoor space in the south-facing sunken terrace.
At the lower level, opposite of the restaurant, is a temporary exhibition with an adjacent sunken courtyard. The sunken courtyard works as an extension of the temporary exhibition space - a sculpture garden. Having the temporary exhibition located here means that recuring visitors can conveniently see the changing exhibitions without having to pass through the entire building. It is positioned such that there is the potential for that space to be ticketed separately and function as an independent gallery.
From the café / parterre, we have direct access to both the children’s education center and the lobby. It is here, from the lobby, that the vertical ascent through the building begins via a continuous public stair that provide access to all the public areas of the building.
The multifunction hall is located directly above the café on Level 2. This location gives opportunity for synergy between the café, restaurant, and multifunction. The first three levels of the building are designed to function as an event center that can work completely independent from the operations of the rest of the building. Locating the multifunction on Level 2 optimizes public use of the space, while limiting the use of elevators.
On days when the multifunction space is not actively programmed, it can be used in conjunction with the exhibition spaces – for screening movies, or showcasing artifacts as a pre-function to the permanent exhibition.
Moving up to the next two levels, visitors will dis- cover the permanent exhibition spaces. On these levels, key views open up to the surroundings, and the story of Moravian Jewish culture is told against a spectacular backdrop of the roofscapes of Brno.
At the end of this public path is the library. As the culmination of this vertical journey, the library will provide guests a chance to immerse themselves in the knowledge held in the collection.
At the very top of the building is the administration and the two guest apartments. Connected to the parking and grade level with a staff elevator, the administration and apartments are accessed independently from the rest of the center. The penthouse location also secures privacy for the apartments and optimal daylight conditions for the office space. The library below can be accessed directly via a stair and the staff elevator provide access to the archive location in the lower level.
MATERIAL & FORM The new Moravian Museum of Jewish History
and Culture is defined by two distinct spatial experiences: the horizontal tubes and the residual space between them and the vertical stone tube.
The horizontal tubes are clad – both inside and out - in wood sourced from local Moravian forests. The wood at each floor is defined by its richness in tone, with the wood finish getting brighter as the visitor ascends towards the sky.
The vertical void is clad at the exterior by limestone sourced from quarries near to Brno. For the interior finish of the vertical void, we expose the load bearing concrete structure.
The wood cladding at the tubes gives directionality to the form and adds a warmth to those surfaces closest to the occupant. While the concrete of the vertical void creates a neutral backdrop against which the tubes are further accentuated visually.
Pedestrian Access The siting of the New Jewish museum respects the importance of the future boulevard design for Benešova street within the hierarchy of Brno’s pedestrian network. In our proposal the Benešova street remains the main local city boulevard, connecting the railway station with the bus station, linking new adjacent public realms to it.
Even though these two reclaimed public realms are visually detached from the busy city streetscape, they are still directly connected to the Benešova street, offering a place of urban respite. The surrounding public spaces are thought of as a citywide amenity, but also as an enhancement to the local neighborhood.
The main public entrance to the building is via a bridge, conceived of as an extension of the urban realm of the adjacent Benešova street. This plaza is also oriented to the existing bus station and can serve as its spread are where travelers can spend quality time. The entrance bridge provides a dignified transition between busy public realm and the museum building, and makes an experience, so to speak, of entering the building.
The bridge spans over a sunken sculpture garden, located on the lover level of the museum building, providing a glimpse of the museum content, luring visitors to enter the museum. There is an exterior coffee garden located on the bridge, to create a welcoming but casual entering atmosphere.
The second newly designed public realm is located at the lower level, close to the railway viaduct, accessible from the Benešova street. This semi-private space has a gentle slope, helping to mitigate the grade change at the southern end of the site. Bringing the museum closer to the streetscape, as an activator of the public realm.
Connection to transportation Infrastructure The main entrance of the museum building is connected to Benešova street, a pulsing connection between train and bus stations. The plaza in front of the main museum entrance is linked to a private car/taxi drop off. Bus parking, dedicated to the museum, is located on the east side of the public plaza, accessible from the bus station loop road.
The vehicular entrance to public underground garages is situated on the lower level of the Benešova street, closer to the railway viaduct, at the lowest elevation on the site.
Parking The plaza in front of the museum entrance at the north is linked to a private car/taxi drop off. There is a bus parking lot dedicated to the museum, located on the east side of the public plaza, accessible from the bus station loop road.
The vehicular entrance to public underground garages is situated on the lower level of the Benešova street, closer to the railway viaduct, via a tunnel on the -5.00m level.
Traffic Concept The bus and the loading entrance is shared with the Bus station vehicular entrance, accessible from Benešova street. Buses and loading trucks can uses the bus station loop to access the dedicated bus parking lot, and the loading bay, respectively, situated on the east side of the building. A bus and a loading truck can enter the site from both directions from the Benešova street.
The public garages (located below grade) are accessible from Benešova Street, from the South-East direction. Cars leaving the underground public garage are allowed to turn right only to continue on Benešova Street towards north-west. There is a possibility to use the traffic island of the Hlavní Nádraží Tram Stop to turn around to further continue on Benešova street towards south-east.
STRUCTURAL NARRATIVE Structure While the relationship between the floor plates and the exterior facade of the building is unusual, the majority of the structure of the building is made with traditional cast-in-place concrete. The exterior walls, floors, and vertical structure up to Level 2 are traditionally framed concrete.
Story-deep steel trusses span the short length of the building at Levels 3/4 and 6/7, supporting traditional floor framing at these levels. Columns extend off the trusses to support Levels 5 and the Roof.
This approach leverages the forms of the volumes themselves to provide the most efficient framing possible given the unique floor layouts, and the quantity of trusses is minimized to (2) sets.
Utilizing concrete walls at the exterior of the building allows for strong support of the volumes and facilitates various cantilevering and long-span elements of the facade. It is these concrete walls which also allow the building to ‘float’ over the ground floor.
Steel Truss System The story-deep steel truss system two times, which each truss supporting a total of three floors. A floor occurs at the bottom chord of the truss, the top chord of the truss, and columns pop off the top of the truss to support a floor above. The trusses provide support for the main span across the 35m width of the building, while cutting down the spans for the floors that frame orthogonal to the trusses.
The trusses themselves are conceived of as steel, with traditional concrete beams and slabs framing between them. Alternately, what is currently not- ed as a truss could be made with a concrete wall which acts as a deep beam. Column elements will need to occur in the concrete walls on each end of the building to support the larger point load that comes off the main truss members.
KEY SUSTAINABLE FOCUS Optimizing Building Performance Our design implements a “thermal onion” concept. Instead of placing primary spaces towards the perimeter as you would in a typical building design, we surround the most conditioned spaces (the tubes) with hybrid and non-conditioned spaces (the atrium and the cores). This program layout creates thermal buffers between the spaces that need to be heavily heated and ventilated and the outdoors, minimizing heat losses and maintaining indoor comfort. 17% of heating and cooling energy is potentially saved with the “reversed thermal onion” design.
Creating a Comfortable Indoor climate Indoor environmental quality is crucial for a comfortable visitor experience. User comfort is attained with daylight and natural ventilation. The operable skylights cast daylight into the atrium while allowing warm, stale air to be ventilated outwards. Cool, fresh air is supplied from openings at the ground floor and travels up the atrium powered by the buoyancy effect. The tubes have large facade openings, letting in plenty of daylight on either side of the tube and allowing wind to blow fresh air across the spaces.
Sourcing sustainable materials The building materials are selected based on aesthetics and sustainability. The materials are sourced locally, are from recycled materials, have low emissions, and/or ensure a long building lifespan. These strategies reduce the building’s em- bodied carbon footprint, minimize building waste and maintenance and prevent the exploitation of natural resources. Facade materials are robust, ensuring a long life span and weather resilience. The tube’s materials are clad in wood to ensure a low carbon footprint and a reduction of fluctuations in the daily indoor climate.
CLIMATE ANALYSIS SUMMARY Heat Dominant Climate Temperature in Brno is moderate throughout the year but slightly cooler on average. In summer, ex- treme hot days (>34°C) could cause overheating in July and August. The large daily temperature fluctuations suggests a great potential for night ventilation and the use of thermal mass, to retain the cool air from the nights and minimizing the heat in the afternoons. In winter, the temperature is cold with occasional freezing nights (-10°C) in January and February. Well insulated opaque and glazed facades will protect the building from the cold and save heating energy costs.
Maximizing Natural Ventilation Potential For most of the summer, the outdoor temperature allows for the use of natural ventilation during operating hours. The atrium enables the use of the buoyancy effect, moving the hot and stuffy air out the top of the building while maintaining comfortable air on ground floor. The tubes have high ceilings, allowing wind to blow through the spaces effectively. Due to the high occupancy levels, natural ventilation can supply fresh outdoor air, saving ventilation and cooling energy costs and allowing for greater flexibility for indoor comfort.
Large heating/cooling and ventilation energy use Due to the high occupancy load in the exhibition and conference spaces, ventilation for fresh air will be one of the major energy use contributors, especially in the winter. High efficiency ventilation and HVAC systems are essential for reducing operational energy costs. These energy saving systems include heat recovery systems, ground source heat pumps, and automatic building controls. Passive design strategies, including a high performance facade, the use of thermal mass, night cooling and natural ventilation should be prioritized for energy saving.
THERMAL ONION CONCEPTTypical Thermal Zoning A typical modern building places primary spaces (fully conditioned) on the periphery of the building. The circulation spaces (semi conditioned), and the core (non conditioned) are placed towards the center of the building. This program layout is not energy efficient. Most facades are constantly losing energy from the conditioned spaces, due to the large temperature difference between the indoors and outdoors. Strict insulation and high performance designs are required for the facade to ensure an acceptable building performance, which results in fewer acceptable design options and a higher cost.
Reversed Thermal Zoning Proposal The proposal reverses the typical building typology by placing the primary spaces (fully conditioned) in the center of the building. While the core (non-conditioned) is on the exterior of the building. The core and circulation spaces act as thermal buffers for the fully conditioned spaces. This building layout reduces the percentage of facade exposed to outdoors, and creates an extra layer of thermal insulation with the buffer zones. The heat exiting the tubes can be retained in the atrium and still contributes to thermal comfort in the atrium. The thermal buffer regulates temperature and as a result reduces heating/ cooling energy costs.
Improved Glazing Design with Self-shading Rotating the glazing inwards creates a space for self-shading. In summer, the overhang self shades the harmful solar radiation coming from high altitudes. In winter, the lower angled sun can still reach the facade for free solar gain. In total, the solar radiation can be reduced by 48%, suggesting energy cost savings.
B.I.G.

