
Strip with a hidden image in the summer residence of the Austrian emperors
In October 2012, a new visitor center of Schönbrunn Palace will open its doors, and visitors (over 2.5 million people visit the Viennese baroque palace annually) will be able to enjoy not only the most modern technology and extensive services but will also have the opportunity to try to find the image of "Sisi and Franz" in the ceiling installation. The idea comes from a team of architects from Graz, "weeSt-graz". The demanding task was professionally executed by specialists from Pagitsch using FERMACELL products.
In the "Gardetrakt", at the left entrance to the Honor Courtyard, a new visitor center of Schönbrunn Palace has been created for 5 million €. The reception area underwent radical modernization: spacious ticket sales zones with six instead of the previous four ticket counters for individuals and additional ticket vending machines ensure quick service. The service offering is complemented by comfortable relaxation zones, suitable gastronomy, a well-equipped shop, and sanitary facilities. The project, with a planned capacity of 400 visitors, will contribute to the positive trend of the continually increasing number of visitors and will ensure that the stay at Schönbrunn is a pleasant experience from the very beginning. The realization of the renovation was made possible thanks to a carefully approved concept with the Federal Monuments Office. The walls inside the "Gardetrakt" were completely removed, and the roof structure was restored. This created spaces for the transformation into a generous reception hall. The facades were restored, and their original appearance was preserved. Historical doors on the west side were also restored, providing a view of the surroundings.
Vision
The concept for the renovation is the work of a young team of architects from Graz, "weeSt-graz": Martin Konrad and Katharina Hengel were selected through a competition conducted within the EU out of a total of 50 candidates, approximately 35% of whom were from abroad. Martin Konrad on the competition conditions and concept: "It was primarily necessary to adhere to strict preservation requirements of the world cultural heritage. To accommodate the change in the purpose of the spaces, decisive intervention in their current form was required. The generous opening and glazing of the arches on the west side turned the arcades into the reception area. The large reception hall spans the entire area of the single-storey "Gardetrakt." There was a complete removal of walls and ceilings, leaving only the unconventional curved basic structure of the given space. Two lighting scenarios have emerged - one is created by daylight and the other by artificial light. In daylight, light flows into the room through three glass ceilings, which disperse the interspace in the ceiling and project a point structure into the room. In artificial light, the interspace in the ceiling will be evenly illuminated, making the points appear brighter and the room will feel "lower." Additionally, the ceiling will also be illuminated from below."
During the preparatory work, it was necessary to raise the vault from four to nearly six meters in height. In terms of functionality and daylight diffusion, a stronger perforation was planned in the area of the glass roofs. It is in these places that the pattern will be projected into the room. The new vaulted ceiling follows the special characteristics of the room and the task of creating the largest and most generous space possible (within the existing parapet) considering both the original and current state. Individual sculptural large elements (such as the entrance, bar-shop, or ticket offices) divide the space and contain the necessary technical infrastructure. The optical central element is described by architect Konrad as follows: "As an abstract quotation of the 'baroque sky,' the perforated ceiling covers the entire space. Faces of Sisi and Franz as stars of the imperial era and bearers of the image of the palace are found on the ceiling and partly on the walls hidden in an abstract perforated pattern. However, only attentive visitors will recognize the overall image."
A thrilling task for fiber gypsum materials - to realize this architectural vision, the graphic design was solved as a grid with openings, and this design was handed over to specialists in fiber gypsum systems - the company Pagitsch. The implementation itself required not only close cooperation among all participants, but it also posed a significant challenge to the experienced experts of Pagitsch. "The historical steel structure became the springboard for our work, into which the locksmith company welded the load-bearing profiles.", stated owner Rupert Pagitsch. "The production of the elements, as well as transportation and assembly, became a challenge for us. The photographs of the structure, processing, and connection to the wall speak for themselves. First, we measured the entire building and created a 3D simulation, which became the basis for all preparatory work. A real challenge for our team was the production of the structure based on the existing profiles. We had to supplement the entire area with wooden elements to create an exact base for the arches in the ceiling section and in the transitions to the walls. Of course, the structure had to be built in such a way as not to disrupt the overall concept. It was necessary to consider hundreds of circumstances, and the biggest treat was the three-dimensionally shaped arches that ran in the areas of breaks. Another difficulty was the implementation of the curved double-layer elements. In combination with large openings, we had to design unique technological solutions that were uncharted territory for us. Looking more closely at the production of the elements, it was primarily necessary to solve one fundamental problem. When two boards are glued together, two different radii are created. With the boards with holes, which would later be bent, there is a risk that the holes will enlarge. Each board was therefore individually cut, double-glued, bent, and only then milled. Milling openings with a diameter of up to 30 cm into a fiber gypsum board is not part of our daily tasks. However, FERMACELL fiber gypsum boards proved to be excellent in this case. I appreciate both the products themselves and the collaboration with their manufacturer. The board is very homogeneous, which was very important, especially at the curves. Positioning the grid with openings on the boards in such a way as to minimize cuts was another problem that we had to solve during production. Another wish of the architects was that the openings in the curves appeared elliptical to the observer. We needed to incorporate this requirement into our calculations."
Challenging logistics on the construction site
At the end of the production process, complex and large parts emerged, which meant significant costs for transportation and assembly. More than 1,000 boards were laid closely together and then sprayed. The grid with openings created a unique piece from each board, so it was essential to install each board in a predetermined place!
To ensure the correct order, each board received its code in the form of a number that was milled onto the back. Palletization also had to, of course, take the installation order into account. "It was a very exciting project for us. Based on the unusual assignment, we found ourselves in uncharted territory at certain moments and thus gained some new experiences. As with all our contracts, we also ensured that we delivered the renowned quality of our company to the client. Thanks to the know-how of our people and the quality of the boards from Fermacell, we ultimately managed all the challenges", concludes Rupert Pagitsch on the realization.
In the "Gardetrakt", at the left entrance to the Honor Courtyard, a new visitor center of Schönbrunn Palace has been created for 5 million €. The reception area underwent radical modernization: spacious ticket sales zones with six instead of the previous four ticket counters for individuals and additional ticket vending machines ensure quick service. The service offering is complemented by comfortable relaxation zones, suitable gastronomy, a well-equipped shop, and sanitary facilities. The project, with a planned capacity of 400 visitors, will contribute to the positive trend of the continually increasing number of visitors and will ensure that the stay at Schönbrunn is a pleasant experience from the very beginning. The realization of the renovation was made possible thanks to a carefully approved concept with the Federal Monuments Office. The walls inside the "Gardetrakt" were completely removed, and the roof structure was restored. This created spaces for the transformation into a generous reception hall. The facades were restored, and their original appearance was preserved. Historical doors on the west side were also restored, providing a view of the surroundings.
Vision
The concept for the renovation is the work of a young team of architects from Graz, "weeSt-graz": Martin Konrad and Katharina Hengel were selected through a competition conducted within the EU out of a total of 50 candidates, approximately 35% of whom were from abroad. Martin Konrad on the competition conditions and concept: "It was primarily necessary to adhere to strict preservation requirements of the world cultural heritage. To accommodate the change in the purpose of the spaces, decisive intervention in their current form was required. The generous opening and glazing of the arches on the west side turned the arcades into the reception area. The large reception hall spans the entire area of the single-storey "Gardetrakt." There was a complete removal of walls and ceilings, leaving only the unconventional curved basic structure of the given space. Two lighting scenarios have emerged - one is created by daylight and the other by artificial light. In daylight, light flows into the room through three glass ceilings, which disperse the interspace in the ceiling and project a point structure into the room. In artificial light, the interspace in the ceiling will be evenly illuminated, making the points appear brighter and the room will feel "lower." Additionally, the ceiling will also be illuminated from below."
During the preparatory work, it was necessary to raise the vault from four to nearly six meters in height. In terms of functionality and daylight diffusion, a stronger perforation was planned in the area of the glass roofs. It is in these places that the pattern will be projected into the room. The new vaulted ceiling follows the special characteristics of the room and the task of creating the largest and most generous space possible (within the existing parapet) considering both the original and current state. Individual sculptural large elements (such as the entrance, bar-shop, or ticket offices) divide the space and contain the necessary technical infrastructure. The optical central element is described by architect Konrad as follows: "As an abstract quotation of the 'baroque sky,' the perforated ceiling covers the entire space. Faces of Sisi and Franz as stars of the imperial era and bearers of the image of the palace are found on the ceiling and partly on the walls hidden in an abstract perforated pattern. However, only attentive visitors will recognize the overall image."
A thrilling task for fiber gypsum materials - to realize this architectural vision, the graphic design was solved as a grid with openings, and this design was handed over to specialists in fiber gypsum systems - the company Pagitsch. The implementation itself required not only close cooperation among all participants, but it also posed a significant challenge to the experienced experts of Pagitsch. "The historical steel structure became the springboard for our work, into which the locksmith company welded the load-bearing profiles.", stated owner Rupert Pagitsch. "The production of the elements, as well as transportation and assembly, became a challenge for us. The photographs of the structure, processing, and connection to the wall speak for themselves. First, we measured the entire building and created a 3D simulation, which became the basis for all preparatory work. A real challenge for our team was the production of the structure based on the existing profiles. We had to supplement the entire area with wooden elements to create an exact base for the arches in the ceiling section and in the transitions to the walls. Of course, the structure had to be built in such a way as not to disrupt the overall concept. It was necessary to consider hundreds of circumstances, and the biggest treat was the three-dimensionally shaped arches that ran in the areas of breaks. Another difficulty was the implementation of the curved double-layer elements. In combination with large openings, we had to design unique technological solutions that were uncharted territory for us. Looking more closely at the production of the elements, it was primarily necessary to solve one fundamental problem. When two boards are glued together, two different radii are created. With the boards with holes, which would later be bent, there is a risk that the holes will enlarge. Each board was therefore individually cut, double-glued, bent, and only then milled. Milling openings with a diameter of up to 30 cm into a fiber gypsum board is not part of our daily tasks. However, FERMACELL fiber gypsum boards proved to be excellent in this case. I appreciate both the products themselves and the collaboration with their manufacturer. The board is very homogeneous, which was very important, especially at the curves. Positioning the grid with openings on the boards in such a way as to minimize cuts was another problem that we had to solve during production. Another wish of the architects was that the openings in the curves appeared elliptical to the observer. We needed to incorporate this requirement into our calculations."
Challenging logistics on the construction site
At the end of the production process, complex and large parts emerged, which meant significant costs for transportation and assembly. More than 1,000 boards were laid closely together and then sprayed. The grid with openings created a unique piece from each board, so it was essential to install each board in a predetermined place!
To ensure the correct order, each board received its code in the form of a number that was milled onto the back. Palletization also had to, of course, take the installation order into account. "It was a very exciting project for us. Based on the unusual assignment, we found ourselves in uncharted territory at certain moments and thus gained some new experiences. As with all our contracts, we also ensured that we delivered the renowned quality of our company to the client. Thanks to the know-how of our people and the quality of the boards from Fermacell, we ultimately managed all the challenges", concludes Rupert Pagitsch on the realization.
The English translation is powered by AI tool. Switch to Czech to view the original text source.
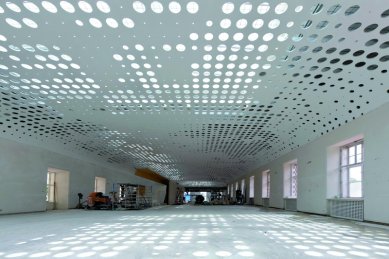
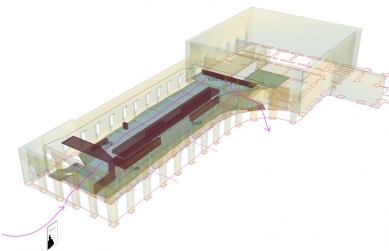
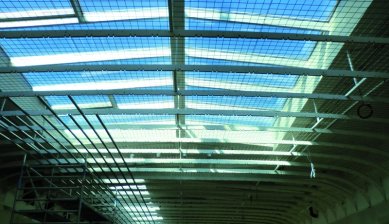
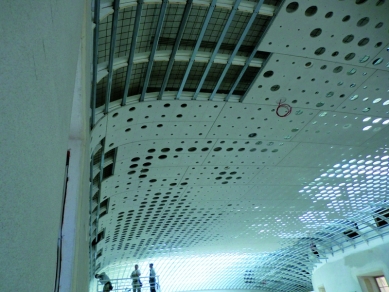
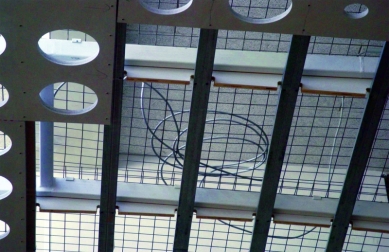
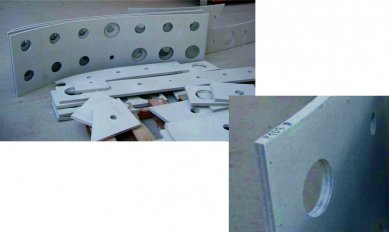
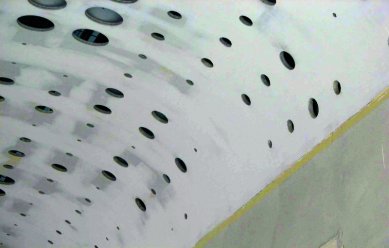
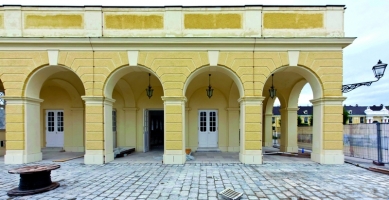
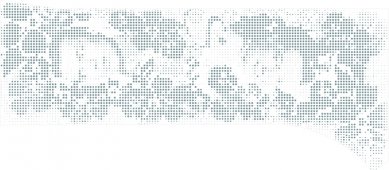
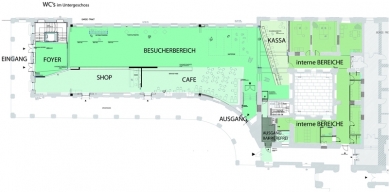
0 comments
add comment













