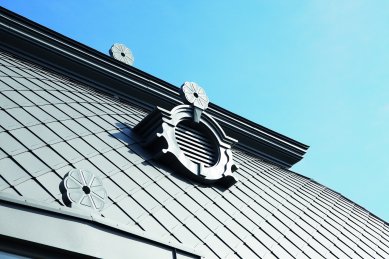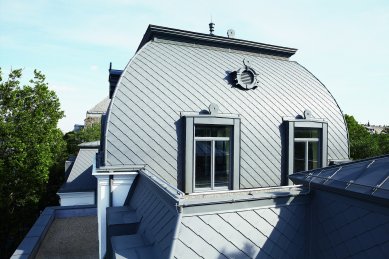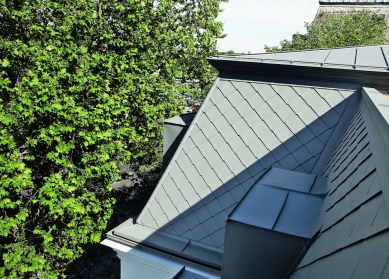Thousands of tourists and 1.8 million residents of the Hungarian capital Budapest have the opportunity to admire one of the youngest and most successful projects of PREFA in the field of monument protection. Right next to the busiest spot and in the heart of the world's cultural heritage, the newly renovated Hotel Mirage invites everyone to witness the perfect knowledge of PREFA experts in the restoration of old building materials. Although the times of the double-headed eagle are long gone beyond the Danube, the new Hotel Mirage has benefitted precisely from Austro-Hungarian know-how.


















