
Lecture halls B280 and B286 of the Faculty of Civil Engineering at CTU
The lecture halls B280 and B286 of the Faculty of Civil Engineering at CTU were always the largest auditoriums on campus with a total capacity of 528 seats, even before today's renovations. Now, after their comprehensive reconstruction, it can be stated that they are also the most modern and representational. The investor's task was to create halls that would serve as a fully-fledged teaching space and also as a venue capable of hosting prestigious international conferences, both physically on-site and virtually through recordings and transmissions to any part of the world.
As these are auditoriums of the civil engineering faculty, an authentic concept was required both in terms of interior design and technical security. At the same time, this project allowed us to apply all our know-how in both the design phase and the actual implementation and control. Our domain is acoustics, but our services also include interior design and AV technology, which we address integrally or individually as needed. In the creative phase of the project, we acted as architects, acousticians, and constructors, which significantly simplified the whole process. In the implementation phase, we were subcontractors for both the spatial acoustics and AV technology. This made it possible to guarantee the fulfillment of the assigned parameters.
Based on considerations, a concept of technical design with a futuristic touch was established so that the halls themselves and their technology would also serve as inspiration and tools for students. Therefore, we incorporated strikingly designed angular ceiling segments into the black space, transitioning to the plane of the rear walls. These elements have a complex acoustic function with multiple acoustic effects. The ceilings are constructed from aluminum frames covered with a Barrisol system in a glossy design. For optimal acoustic effect, multiple types of films are used, which, however, look uniform from a distance.
Given that the ceiling is partially open, the entire cavity above the ceiling also contributes acoustically. For this reason, it was necessary to create prototypes whose acoustic properties were validated in the laboratory.
The cladding of the front and side walls is in a black shade and complements the main design concept accentuated in the angular Barrisol ceilings. In combination with these surfaces, the GLASIO cladding appears precise and discreet. Its attractiveness, however, is fully revealed in detail. The small reflections of its morphological surface create an exclusive character that stands out when lit by natural or artificial light. GLASIO, in combination with other materials and the overall concept of the interior, brings a new way of thinking in the field of interior design.
Acoustic calculations were based on applicable standards that are mandatory for these spaces. The average reverberation time of both rooms, with a volume of 1,500 m³, is 0.9 s. In the case of the faculty lecture halls, the acoustics integrated all visible surfaces, giving them various acoustic functions. Through mutual discussions with the architects, it was possible to fine-tune the acoustics to an optimal state.
The operation mode of the lecture halls requires a user-friendly control system tailored to be compatible with the entire building. Predefined scenes can synchronize the control of lighting, projection, sound, and shading. Both halls feature high-quality sound and perfect image in laser standard. Through the control system, one can manage the image, sound, lighting, and shading. Control is possible either centrally from the control room or via touch panels in the departments.
The investor's approach is characteristic of the entire project. Its bold assignments and constructive management of the implementation process led to the creation of unique spaces.
Investor: Czech Technical University in Prague
Project: 2016
Implementation: 2021
General designer: Grebner spol s r.o.
Spatial acoustics solution: AVETON s.r.o.
General contractor: VW WACHAL a.s.
Spatial acoustics supplier: AVETON s.r.o.
AV technology supplier: AVETON s.r.o.
As these are auditoriums of the civil engineering faculty, an authentic concept was required both in terms of interior design and technical security. At the same time, this project allowed us to apply all our know-how in both the design phase and the actual implementation and control. Our domain is acoustics, but our services also include interior design and AV technology, which we address integrally or individually as needed. In the creative phase of the project, we acted as architects, acousticians, and constructors, which significantly simplified the whole process. In the implementation phase, we were subcontractors for both the spatial acoustics and AV technology. This made it possible to guarantee the fulfillment of the assigned parameters.
INTERIOR DESIGN
The lecture halls are standalone structures situated outside the main mass of building B. This allows for large-scale, double-sided glazing, which provides ample natural light and airiness. The abundance of daylight enabled us to design the interiors as a black box, which offers undeniable advantages in their use and also a higher potential for design implementation. Creating a black space with accents generally simplifies the connection between aesthetics and technique.Based on considerations, a concept of technical design with a futuristic touch was established so that the halls themselves and their technology would also serve as inspiration and tools for students. Therefore, we incorporated strikingly designed angular ceiling segments into the black space, transitioning to the plane of the rear walls. These elements have a complex acoustic function with multiple acoustic effects. The ceilings are constructed from aluminum frames covered with a Barrisol system in a glossy design. For optimal acoustic effect, multiple types of films are used, which, however, look uniform from a distance.
Given that the ceiling is partially open, the entire cavity above the ceiling also contributes acoustically. For this reason, it was necessary to create prototypes whose acoustic properties were validated in the laboratory.
PROGRESSIVE MATERIALS
The project is unique in the use of acoustically absorbent panels made from crystal acoustic glass GLASIO. This innovative and globally unique cladding system consists of a rectifiable grid and plates made from recycled crystal glass.The cladding of the front and side walls is in a black shade and complements the main design concept accentuated in the angular Barrisol ceilings. In combination with these surfaces, the GLASIO cladding appears precise and discreet. Its attractiveness, however, is fully revealed in detail. The small reflections of its morphological surface create an exclusive character that stands out when lit by natural or artificial light. GLASIO, in combination with other materials and the overall concept of the interior, brings a new way of thinking in the field of interior design.
SPATIAL ACOUSTICS
The project is an ideal example of aligning the interior, acoustic, and technological functions. Lecture halls generally demand high acoustic standards, particularly for the intelligibility of spoken words, which depends on the distribution of sound from the presenter to the audience. Given the assignment and wishes of the architects, the acoustic solution was based on atypical combinations and was inventive due to the semi-open ceiling. Compared to the original solution, both presenters, whose presentations have become easier, and more focused listeners can confirm the progress.Acoustic calculations were based on applicable standards that are mandatory for these spaces. The average reverberation time of both rooms, with a volume of 1,500 m³, is 0.9 s. In the case of the faculty lecture halls, the acoustics integrated all visible surfaces, giving them various acoustic functions. Through mutual discussions with the architects, it was possible to fine-tune the acoustics to an optimal state.
AUDIOVISUAL TECHNOLOGY
Great attention was paid to optimizing the audiovisual technology equipment, especially concerning the design of two identical lecture halls and the requirement for their autonomous yet interconnected control, backup of the control system, and specific equipment demands outlined in the project documentation.The operation mode of the lecture halls requires a user-friendly control system tailored to be compatible with the entire building. Predefined scenes can synchronize the control of lighting, projection, sound, and shading. Both halls feature high-quality sound and perfect image in laser standard. Through the control system, one can manage the image, sound, lighting, and shading. Control is possible either centrally from the control room or via touch panels in the departments.
The investor's approach is characteristic of the entire project. Its bold assignments and constructive management of the implementation process led to the creation of unique spaces.
Identification
Author: Vladimír Gleich, Vít Domkář, Jan Antoš (AVETON s.r.o.)
Address: Prague 6, Czech Republic Investor: Czech Technical University in Prague
Project: 2016
Implementation: 2021
General designer: Grebner spol s r.o.
Spatial acoustics solution: AVETON s.r.o.
General contractor: VW WACHAL a.s.
Spatial acoustics supplier: AVETON s.r.o.
AV technology supplier: AVETON s.r.o.
The English translation is powered by AI tool. Switch to Czech to view the original text source.
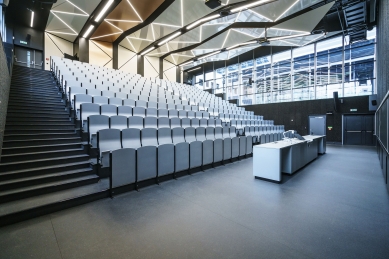
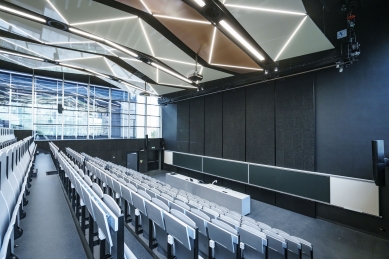
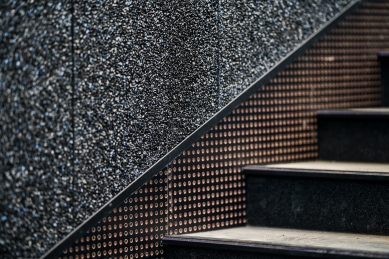
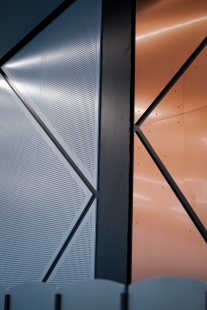
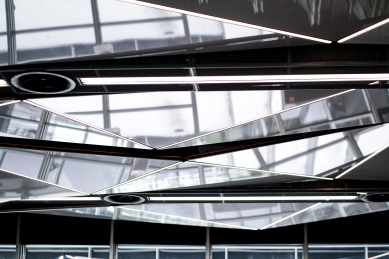
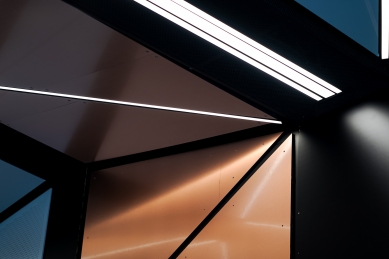
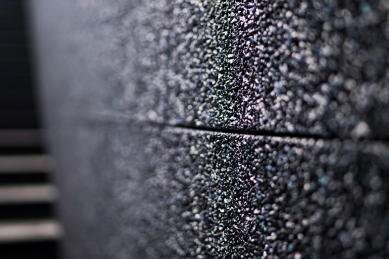
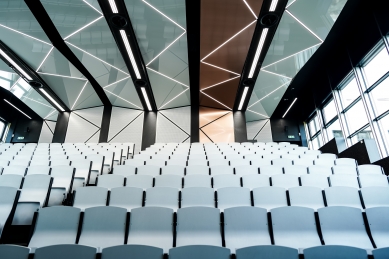

0 comments
add comment










