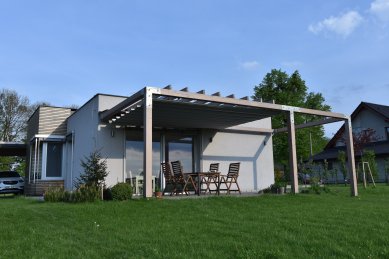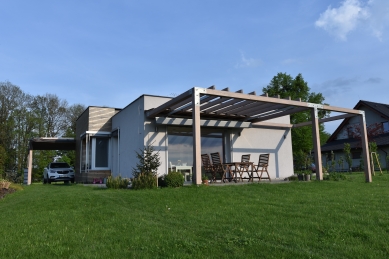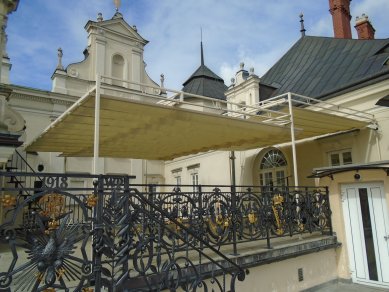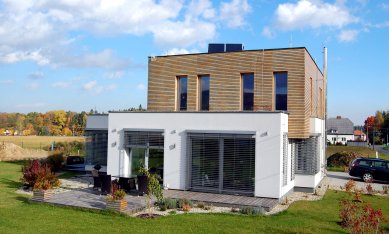
Under the pergola in a unique residential project
 |
The house in Ropice in the Moravian-Silesian Region is unique mainly for its concept. Under one large roof, a young family and both sets of their parents live together. This has resulted in a unique multi-generational project of family housing in a community style, overlooking the beautiful landscape of the Beskids.
Each residential unit has its own separate entrance, private terrace, views of the landscape, adequate sunlight, and above all, privacy. Only the technologies and facilities necessary for the operation of the apartments are shared. Additionally, each residential unit is barrier-free, so it adapts to the needs of the residents.
Architectural Solution
The first standalone house with two residential units is divided into two cubes that intertwine and connect with each other. The second building is a separate single-story residential unit. It is executed identically to the first unit, but the intertwining and connecting is no longer created by two floors but by an extension from the building's footprint. It thus appears smaller than the other buildings. |
The external surfaces of the building are made in a combination of structural plaster and wood-clad facades. The house is meant to appear unobtrusive to the point of being inconspicuous, not to disturb the surrounding nature, and at the same time to fully connect with it through large windows.
The dominant features of the buildings are large windows equipped with external blinds and wooden pergolas. The combination of modern technologies, a progressive, almost cubist appearance, and wood, all set in beautiful nature, makes this residential house a pleasant living space. This fact seemingly also contributed to the building winning the main prize in the competition for the Moravian-Silesian Region Construction 2013 in the category of residential buildings.
Shading
The wooden pergolas provide a generous space for relaxation in nature. However, without suitable shading, the comfort of the house's residents would be only half as good. The goal was to shade the pergolas without unnecessary bulky structures. Everything is to harmonize with the surrounding environment, connect with the structure of the wooden pergolas, complement the appearance of the houses, thus not overshadowing them or drawing attention to the shading.The choice fell on Pergola Latin in the suspended variant. Pergola Latin is a versatile garden pergola with a simple yet elegant appearance. It is a classic canopy-type pergola. It serves precisely the purpose of a garden pergola - to provide shade from the sun in the summer season.
 |
The pergola can be mounted freely in space, to the wall of the house, or as additional shading to an already standing pergola. The maximum size is 6x6 meters in the suspended variant or 5x5 meters in the standalone version. Individual modules can be joined together to achieve almost any size and even shape.
Installation on existing structures is a very popular form of application for this product, both in private construction and especially in the Horeca sector. This option was chosen by the luxurious Prague hotel Mandarin Oriental as well as the Golf Club Hradec Králové.
The solution for each terrace and building is individual. It is always necessary to consider both the design of the house and the technical possibilities of the given location, as well as the weather conditions and influences. You can view the entire range of pergolas on the Bohemiaflex CS website. Realizations of other projects from the Třinec studio Petit Atelier can be found on the www.petitatelier.cz website.
Mandarin Oriental Hotel
 |
Golf Hradec Králové
 |
Building Information
Name RD Ropice
Contractor Stavorenol, s.r.o. Třinec
Design Author Jan Beneš, Petit Atelier
https://www.petitatelier.cz/
Construction took place from 2010 to 2012
Built-up area 148 m² and 110 m²
Shading Information
Shading provided by Bohemiaflex CS, s.r.o.
Shading specification: Pergola Latin suspended
> www.bohemiaflex-cs.cz/produkty-pergoly/pergola-latin
> www.bohemiaflex-cs.cz/galerie/pergola-latin-podves-kategorie-pergoly-realizace-firma-atypy
The English translation is powered by AI tool. Switch to Czech to view the original text source.




0 comments
add comment












