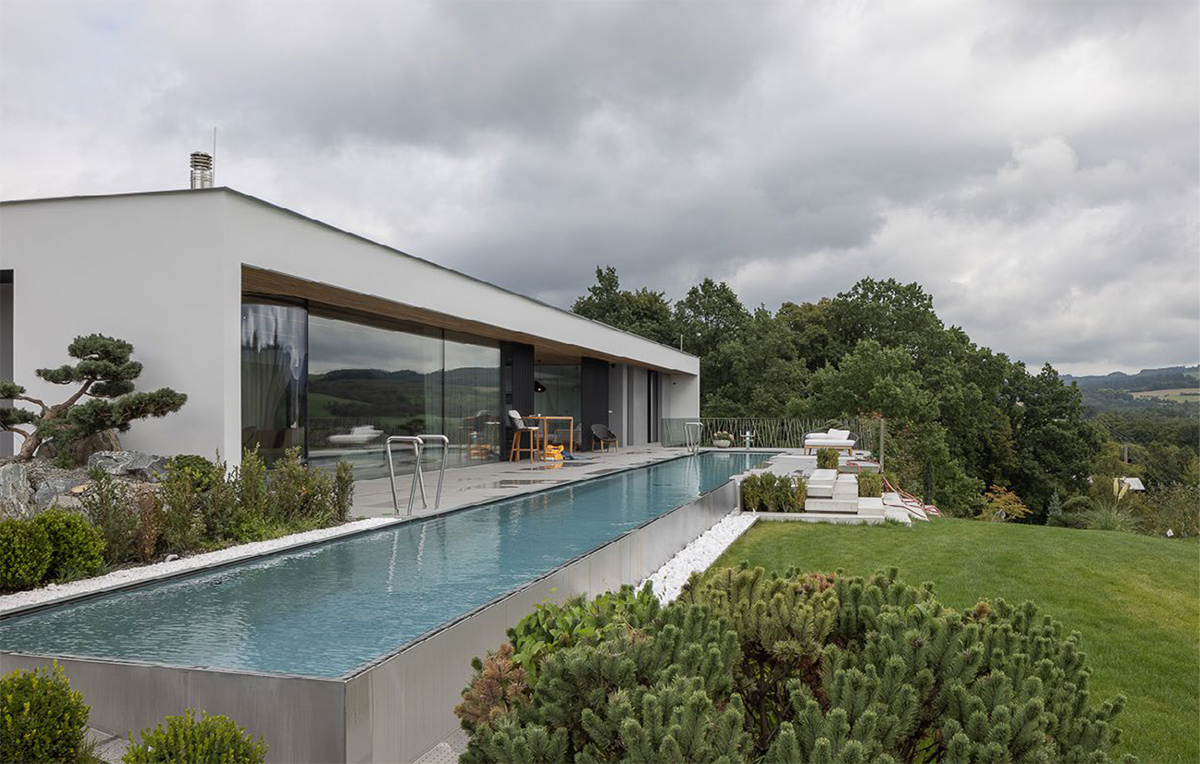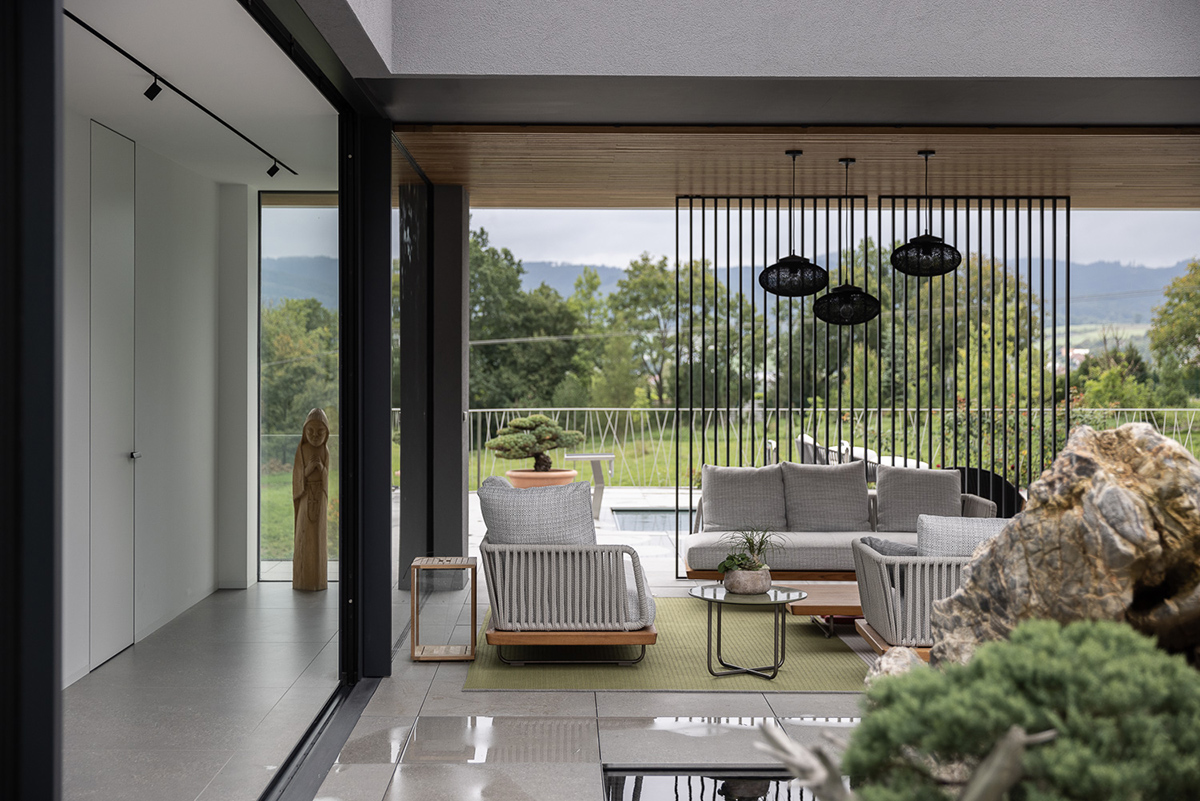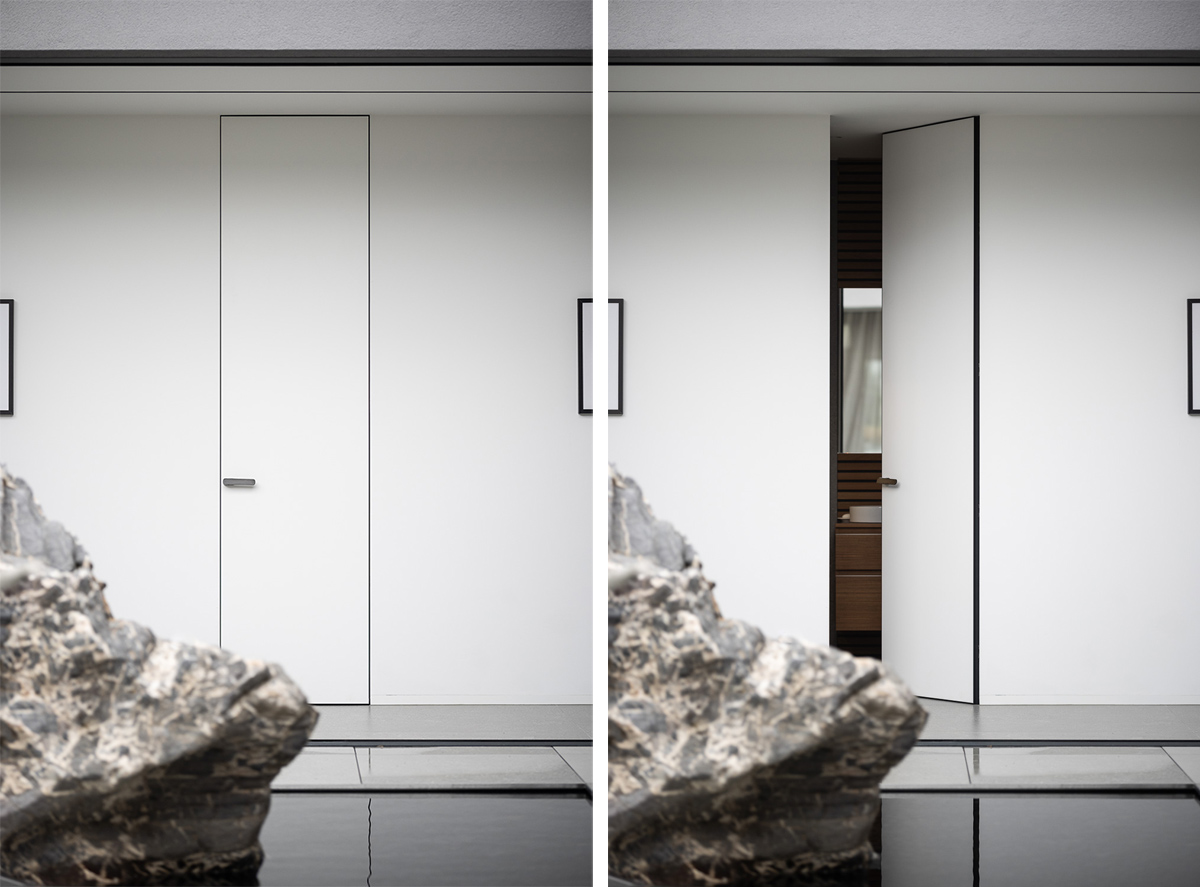
Modern house that needs nothing changed
 |
In the peripheral part of a picturesque Moravian town, a two-generation family house has risen on a sloping plot of land that connects with open countryside without any adjacent structures. The configuration and shape of the plot became fundamental starting points for the layout and volumetric solution and design of the house. The symbiosis of functionality and minimalism is evident at first glance.
The investor approached the future appearance of the house very actively. He drew inspiration primarily from personal childhood experiences, which had a significant influence on the final layout and overall arrangement of the house. He used to visit his grandfather, whose farmstead was in a U-shape, and the lifestyle on the created courtyard always pulsated with charm, which was his priority to transfer into the new living space.
 |
| The main atrium with semi-ton stones and bonsais is the heart of the house. |
"Yes, the client had a predetermined idea about the house," confirms Ing. arch. Jaroslav Ševčík from ARCH.Z.STUDIA, who was responsible for the project and adds: "The house was to be minimalist, situated to fully utilize the potential of the plot. Living was to take place on one level limited by a minimum of barriers. The wish was to create an open layout with a connection to the exterior and a linking of indoor and outdoor spaces."
The house is designed as a simple cubic block embedded into the slope of the plot on the northern side. The southern part then freely connects to the garden plot with views of a part of the town and the opposite landscape, with a portion of the house levitating in space. From the northern side, the level of the terrain transitions into an extensive green roof. The location and integration of the house into the sloping terrain are conceived so that the continuous plane of the slope is not interrupted, preventing unnatural erosion waves.
 |
| Natural connection between the interior and the outdoor environment. |
Life in the house takes place primarily around the main atrium, which connects to living rooms oriented to the exterior. The ambition of the atrium, apart from its practical function of illuminating the interior, is to refer to an intangible timelessness through large semi-ton stones with planted bonsais. At one moment, you have a living idyll around you, but that can change in an instant. An example is the once-prosperous and now abandoned American Detroit, where nature reclaims what once was hers.
By pushing back large glazed windows, the interior can be easily connected with the outdoor environment, thus inducing not only the feeling but also the reality of living in nature. At every point of any living room, there is contact with the outdoor garden space, which is generously conceived in an English style. There is also a 25-meter swimming pool that the owners use for triathlon training. Protection of the house from the sun is provided by outdoor movable shading awnings in a wooden finish.
 |
| The wing stairway to the basement. Wall cladding EFEKTA |
The simple expression of the exterior corresponds to the minimalist solution of the interior. The color tuning ranges from white to black, especially for everything that cannot be easily replaced, such as windows or doors. High-quality visible materials have been used in the house, such as large-format ceramic tiles, which contrast with the simple white and wooden slat ceiling or the bathroom cladding of white Carrara marble from Italy. All the furniture is from Sykora, which is no longer just a producer of quality kitchens but has expanded its production to include a complete range of interior furniture, whether for living or quiet zones. It offers professionals a helping hand in processing interior design thanks to its own software using a wide range of furniture produced to measure.
 |
| The interior of the house is a symbiosis of minimalist design and functionality. |
 |
| MASTER doors without a lintel, height 2,800 mm, white cladding with a black line of the aluminum frame |
The concept of the house's interior is based on the parallelism of the floor and ceiling planes at a height of 2800 mm. The selected height is maintained by hidden frame doors, which, like the EFEKTA wall cladding, shading awnings, and staircase to the basement, were manufactured and installed by JAP. "The MASTER hinged door without a lintel in the hidden AKTIVE frame has no issues with this height thanks to its unique construction, which consists of an aluminum frame, so the architects did not have to impose any limitations. The design highlight is the subtle contrast between the white cladding of the door and the black line of the aluminum frame," specifies Petr Paksi, the managing director of JAP, and adds: "I think we managed to functionally integrate the glazed sliding doors in the IDEA frame, which naturally separate the living and service areas. Additionally, they excellently complemented the minimalist trend of the interior."
 |
| Wooden slat ceiling Dorrs IDEA sliding into the PREMIUM ceiling |
"This is an exceptional house that respects its surroundings and connections to the garden. The gained experience with executing significant details and merging the client's demands with the skills of today's construction is also important," concludes Ing. arch. Jaroslav Ševčík, and the homeowner adds: "I had the plans in my head for almost 20 years. Alongside Mr. Ševčík, another architect, Čestmír Huf, and designer, Lukáš Čapka, contributed to the house. I must appreciate them all because they respected my ideas, helped realize them with expert advice and experience, successfully led me to the finish line and I feel at the end that this is my work… But it wouldn't have been possible without them. The realization succeeded perfectly, as we have a house that we wouldn't change anything about."
The English translation is powered by AI tool. Switch to Czech to view the original text source.
0 comments
add comment











