
Modern design of a manufacturing plant
Since its founding in 1997, Faurecia has become a significant player in the global automotive industry with branches in 34 countries around the world. Last year, the construction of a plant in Mladá Boleslav began, specializing in the development and production of exhaust systems.
The company EXX played a significant role in designing and implementing interiors, including the supply of all interior furnishings. Part of the contract included the design and implementation of lighting – both in the administrative section of the building and in the production hall.
The design concept of the interior was based on Faurecia's corporate identity, and upon approval by the company's management, a manual was created that will also serve for future projects of the company.
Entrance Hall
In the entrance area, the corporate theme of wooden walls divided by stainless steel strips is used. This theme then permeates throughout the space not only on the walls but also in the cafeteria, on mobile acoustic walls in meeting rooms, bar counters, and other furnishings.
Noteworthy is a custom-made corian reception desk, whose wooden structure is reinforced with steel, and the inscriptions on the reception desk are done through inlay (inserting two different shades of corian into each other).
Administrative Area
The main requirement of the investor was to maintain a view through the entire production facility. For this reason, frameless partitions were used between individual offices and also between the office and production areas. Glass fillings are also present in fire doors and walls.
Offices in the administrative part are in an "open space" style, therefore, it was necessary to design a solution that combines maximum functionality of office furniture with user comfort. This criterion was best met by office furniture from BNOS, specifically the SQart series designed by Andreas Krob. The SQart series excels with many above-standard functionalities, such as high-quality detachable joints or variability of bases. Some PC holders weigh more than 15 kg; they are not mounted onto worktops but onto special construction frames using metric threads, which unlike traditional screws do not wear out.
One of the criteria was the hidden cable management at workstations, which for work tables is ensured by special rails on the table leg along with a flap at its rear, under which a continuous cable trough is located.
Containers at work tables are equipped with an upholstered top that serves as seating, thus saving space. The non-standard extended length of cabinets for binders visually aligns with the width of the tables and also helps to divide the space according to individual departments.
The lighting of offices and meeting rooms was designed in accordance with the overall interior design. Lights Regent in meeting rooms are dimmable.
Long corridors in the administrative area were visually shortened by local lowered ceilings and the effect of a pressed opposite wall.
The investor emphasized a pleasant environment for the employee relaxation zones, hence spatially generous café corners were designed by EXX, which are pleasantly insulated with wooden panels.
Cafeteria
Just like in the relaxation zones near the offices, in the case of the cafeteria, the investor placed great emphasis on a pleasant environment and maximum comfort for employees. These requirements were considered in the interior design, which is entirely in corporate colors. Particularly noteworthy is a special ceiling in the shape of a wave. The drywall designs had to be custom curved by a special company in Germany, and on site, the drywall parts were bent and fitted with Kalis lighting from Intra Lighting. Kalis lights were the ideal solution for lighting the atypical ceiling system, as they use seamless tubes and therefore do not create any shadows. All wiring is gathered in the lowered central part of the ceiling. This ceiling also serves for simple navigation and facilitates orientation in the space.
Lighting of the Production Hall
The company EXX designed and supplied lighting not only in the administrative part but also for the production part of the facility. The lighting in the production hall is connected to an intelligent control system that allows fully automated operation and regulation of the intensity of lighting based on the presence of people and the intensity of natural daylight. The control system is operated via graphical visualization of the building, the system is addressable, and individual lights can be changed and added to lighting scenes according to current needs.
The production hall is illuminated with Arago 4x80W industrial lights from Intra Lighting equipped with a pressure relief valve preventing moisture from entering the light due to different pressures inside and outside the light.
The company EXX played a significant role in designing and implementing interiors, including the supply of all interior furnishings. Part of the contract included the design and implementation of lighting – both in the administrative section of the building and in the production hall.
The design concept of the interior was based on Faurecia's corporate identity, and upon approval by the company's management, a manual was created that will also serve for future projects of the company.
 |
Entrance Hall
In the entrance area, the corporate theme of wooden walls divided by stainless steel strips is used. This theme then permeates throughout the space not only on the walls but also in the cafeteria, on mobile acoustic walls in meeting rooms, bar counters, and other furnishings.
Noteworthy is a custom-made corian reception desk, whose wooden structure is reinforced with steel, and the inscriptions on the reception desk are done through inlay (inserting two different shades of corian into each other).
Administrative Area
The main requirement of the investor was to maintain a view through the entire production facility. For this reason, frameless partitions were used between individual offices and also between the office and production areas. Glass fillings are also present in fire doors and walls.
Offices in the administrative part are in an "open space" style, therefore, it was necessary to design a solution that combines maximum functionality of office furniture with user comfort. This criterion was best met by office furniture from BNOS, specifically the SQart series designed by Andreas Krob. The SQart series excels with many above-standard functionalities, such as high-quality detachable joints or variability of bases. Some PC holders weigh more than 15 kg; they are not mounted onto worktops but onto special construction frames using metric threads, which unlike traditional screws do not wear out.
One of the criteria was the hidden cable management at workstations, which for work tables is ensured by special rails on the table leg along with a flap at its rear, under which a continuous cable trough is located.
Containers at work tables are equipped with an upholstered top that serves as seating, thus saving space. The non-standard extended length of cabinets for binders visually aligns with the width of the tables and also helps to divide the space according to individual departments.
The lighting of offices and meeting rooms was designed in accordance with the overall interior design. Lights Regent in meeting rooms are dimmable.
Long corridors in the administrative area were visually shortened by local lowered ceilings and the effect of a pressed opposite wall.
The investor emphasized a pleasant environment for the employee relaxation zones, hence spatially generous café corners were designed by EXX, which are pleasantly insulated with wooden panels.
Cafeteria
Just like in the relaxation zones near the offices, in the case of the cafeteria, the investor placed great emphasis on a pleasant environment and maximum comfort for employees. These requirements were considered in the interior design, which is entirely in corporate colors. Particularly noteworthy is a special ceiling in the shape of a wave. The drywall designs had to be custom curved by a special company in Germany, and on site, the drywall parts were bent and fitted with Kalis lighting from Intra Lighting. Kalis lights were the ideal solution for lighting the atypical ceiling system, as they use seamless tubes and therefore do not create any shadows. All wiring is gathered in the lowered central part of the ceiling. This ceiling also serves for simple navigation and facilitates orientation in the space.
Lighting of the Production Hall
The company EXX designed and supplied lighting not only in the administrative part but also for the production part of the facility. The lighting in the production hall is connected to an intelligent control system that allows fully automated operation and regulation of the intensity of lighting based on the presence of people and the intensity of natural daylight. The control system is operated via graphical visualization of the building, the system is addressable, and individual lights can be changed and added to lighting scenes according to current needs.
The production hall is illuminated with Arago 4x80W industrial lights from Intra Lighting equipped with a pressure relief valve preventing moisture from entering the light due to different pressures inside and outside the light.
The English translation is powered by AI tool. Switch to Czech to view the original text source.
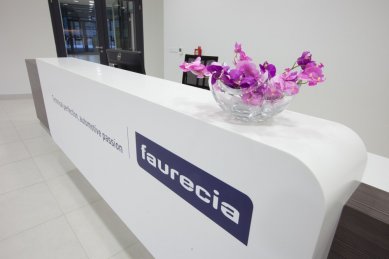


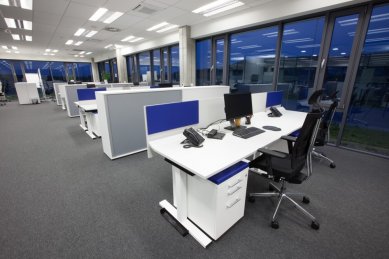
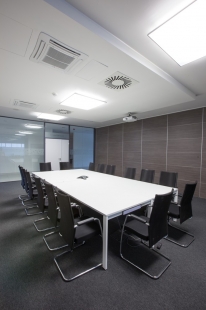
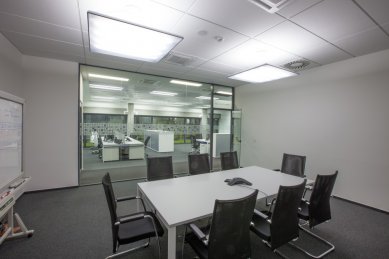

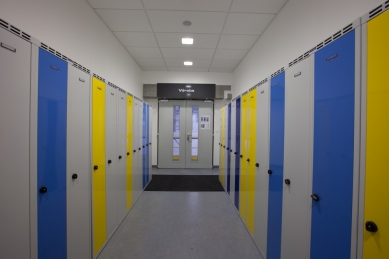
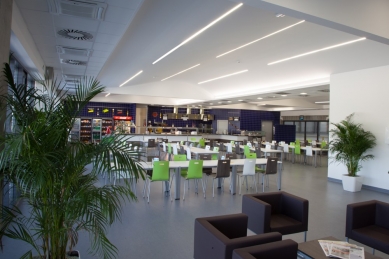

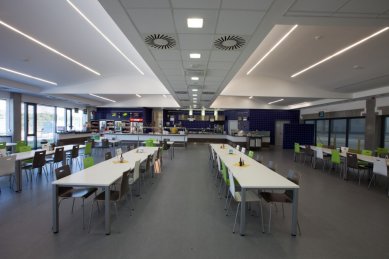
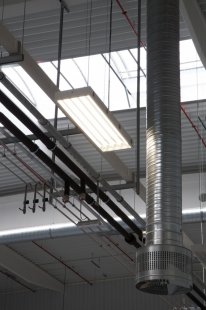
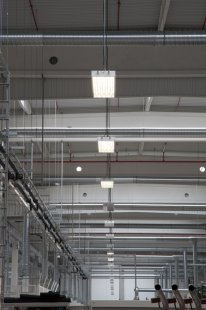
0 comments
add comment












