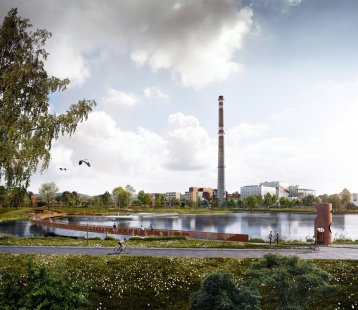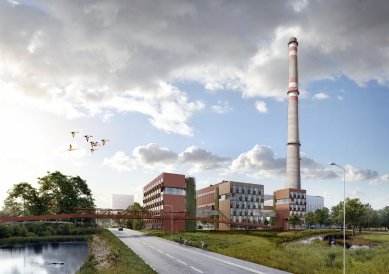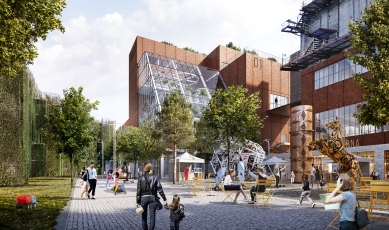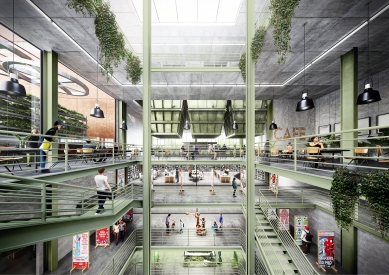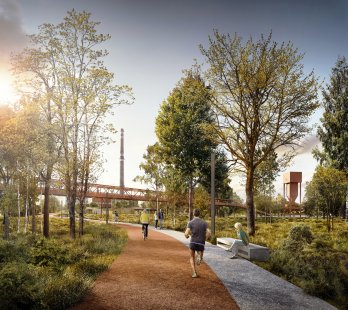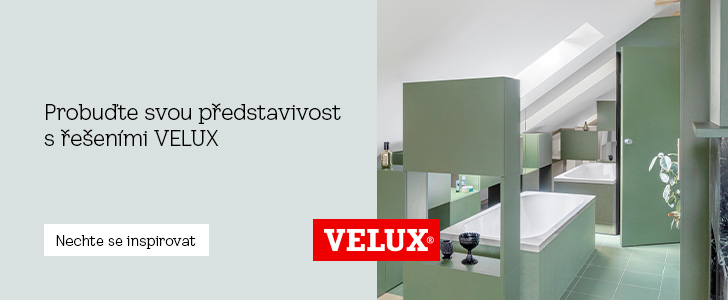
The A8000 workshop and organizer of the Maker Faire festival is transforming the area of the České Budějovice boiler room into the largest Czech FabLab
The area operated by the České Budějovice Heating Plant is entering the 21st century. A multifunctional technological, educational, and community complex will be created here. A FabLab with year-round operations, university dormitories, quality public spaces, and a community center. The A8000 studio participated in an architectural competition workshop for the design of the Energy Park in České Budějovice. It won in one of the three parts of the competition; the jury was most impressed by its vision for the further use of the heating plant area. The transformation of the site is expected to be completed by around 2030.
The České Budějovice Heating Plant is set for a complete transformation. This company, owned by the statutory city of České Budějovice, is expected to gradually cease the burning of traditional brown coal by 2028 at the latest and replace it with locally available emission-free and renewable energy sources. In the brownfield of the decommissioned coal boiler house in Vráto, a facility for the energy recovery of waste, or ZEVO, will be newly built. Therefore, following the issuance of a positive EIA opinion, the ZEVO Vráto company announced a competitive workshop for the Energy Park in České Budějovice, which had three competition parts: the design of the facade of the ZEVO facility (1), the development of a conceptual vision for further use within the area (2), and the development of a conceptual vision for making the valuable surrounding landscape accessible (3). The A8000 studio won in the second part of the competition—the jury was most impressed by its proposal for the sustainable transformation of part of the 1989 buildings into a FabLab with year-round operations. The proposal was created in collaboration with the A8000 studio, the landscape studio Krejčiříkovi, and the organization Make More, which is behind the Czech network of Maker Faire festivals. The Czech-Swedish studio Lasovsky Johansson Architects ApS won the first and third parts of the competition, the architectural design of the ZEVO facade and the concept of the surrounding landscape. All competition proposals can be viewed in detail by the public at an exhibition taking place from March 25 to March 28 at the ZEVO Vráto site.
Not destruction, but evolution. The A8000 studio approaches the existing energy brownfield sensitively and sustainably. It proposes to largely preserve the existing buildings, structures, and equipment and give them new life within the area and beyond. It creates new attractiveness not artificially, but builds it on the existing qualities of the place, which it further develops. It is based on the local DNA. It proposes to separate the part with the old boiler house both in ownership and operation and transform the facility into a FabLab—a multifunctional center for gathering, education, technology, research, work, and entertainment. Thus, the place will be humanized, revitalized, and connected with local partners and the local community. "Our proposal meets all three pillars of sustainability—economic, social, and environmental. We want to create a permanent life here that will emerge from the needs of the locals and lead to the development of the eastern part of České Budějovice into a vibrant part of the city," explains Martin Krupauer from the A8000 studio.
The industrial and now difficult-to-access area has the potential, due to its location between the highway and the main railway line, to become a modern part of the city. The FabLab could initiate this transformation and, together with local partners from the fields of science, education, and industry, create a sustainable destination and meeting place for the local community.
FabLab is a global network of production laboratories or workshops that encompasses modern technologies and traditional machines. It serves the general public, researchers, engineers, entrepreneurs, as well as students and pupils. The České Budějovice FabLab will focus on technologies, education, innovation, prototype development, entrepreneurship, as well as meeting and entertainment. It will offer coworking spaces, community events, a café, social events in the hall, a cinema, a summer camp, various discussions, workshops, and semester courses.
"České Budějovice and the entire region will gain a strong organization through the FabLab responding to the needs of modern times in terms of education, research, entrepreneurship, access to clean energy, and mobility. It will also create a space for self-fulfillment and creative development for the general public and will be a community center in the eastern part of the city. This concept, successful elsewhere, will allow students, entrepreneurs, and researchers to become competitive on an international level and create a robust innovation infrastructure. By connecting local educational, academic, research, and innovation institutions, it will strengthen the traditionally strong technological and biological themes of the region and open new opportunities. The FabLab, in conjunction with ZEVO and other companies, can create a unique and respected institution with international renown, for example in the fields of biotechnology or circular economy," says Ondřej Kašpárek from the organization Make More. They are currently preparing the largest conference on open workshops in the world, FAB2025, which will take place in České Budějovice.
In the northeastern corner of the area, there are university dormitories for the nearby VŠTE ČB. Structurally, it is utilitarian modular construction, with the possibility of phasing. Students will appreciate the views of the surrounding landscape with ponds, green roof terraces, and study rooms interconnected by bridges made of recycled coal conveyor structures. Up to 250 beds are considered. The connection with the scientific and community background of the FabLab will bring year-round and all-day life to the area.
The future ZEVO also has the great advantage that residual heat and abundant renewable electricity can continue to be utilized here. There is a possibility of connecting with research and production greenhouses operated directly on site. "Our proposal changes the negative perception of the site among citizens. ZEVO will gain additional added value and will be perceived as an opportunity for unique education, a cultural and social hub with a regional reach, as is the case in hundreds of European metropolises," adds architect Martin Krupauer.
Currently, the project of developing the area is in the stage of refining the conceptual vision, and an architectural study will follow.
Collaborating team A8000: Lucie Formanová, Matúš Pastor, Bernadeta Szalaiová, Jana Březinová
Collaboration on the FabLab concept: MakeMore s. r. o. – Vojtěch Kolařík, Ondřej Kašpárek
Landscape collaboration: Ateliér Krejčiříkovi s. r. o. – Přemysl Krejčiřík, Kamila Krejčiříková, Alexandra Kuklová
Investor: ZEVO Vráto, a. s.
The České Budějovice Heating Plant is set for a complete transformation. This company, owned by the statutory city of České Budějovice, is expected to gradually cease the burning of traditional brown coal by 2028 at the latest and replace it with locally available emission-free and renewable energy sources. In the brownfield of the decommissioned coal boiler house in Vráto, a facility for the energy recovery of waste, or ZEVO, will be newly built. Therefore, following the issuance of a positive EIA opinion, the ZEVO Vráto company announced a competitive workshop for the Energy Park in České Budějovice, which had three competition parts: the design of the facade of the ZEVO facility (1), the development of a conceptual vision for further use within the area (2), and the development of a conceptual vision for making the valuable surrounding landscape accessible (3). The A8000 studio won in the second part of the competition—the jury was most impressed by its proposal for the sustainable transformation of part of the 1989 buildings into a FabLab with year-round operations. The proposal was created in collaboration with the A8000 studio, the landscape studio Krejčiříkovi, and the organization Make More, which is behind the Czech network of Maker Faire festivals. The Czech-Swedish studio Lasovsky Johansson Architects ApS won the first and third parts of the competition, the architectural design of the ZEVO facade and the concept of the surrounding landscape. All competition proposals can be viewed in detail by the public at an exhibition taking place from March 25 to March 28 at the ZEVO Vráto site.
Not destruction, but evolution. The A8000 studio approaches the existing energy brownfield sensitively and sustainably. It proposes to largely preserve the existing buildings, structures, and equipment and give them new life within the area and beyond. It creates new attractiveness not artificially, but builds it on the existing qualities of the place, which it further develops. It is based on the local DNA. It proposes to separate the part with the old boiler house both in ownership and operation and transform the facility into a FabLab—a multifunctional center for gathering, education, technology, research, work, and entertainment. Thus, the place will be humanized, revitalized, and connected with local partners and the local community. "Our proposal meets all three pillars of sustainability—economic, social, and environmental. We want to create a permanent life here that will emerge from the needs of the locals and lead to the development of the eastern part of České Budějovice into a vibrant part of the city," explains Martin Krupauer from the A8000 studio.
The industrial and now difficult-to-access area has the potential, due to its location between the highway and the main railway line, to become a modern part of the city. The FabLab could initiate this transformation and, together with local partners from the fields of science, education, and industry, create a sustainable destination and meeting place for the local community.
FabLab is a global network of production laboratories or workshops that encompasses modern technologies and traditional machines. It serves the general public, researchers, engineers, entrepreneurs, as well as students and pupils. The České Budějovice FabLab will focus on technologies, education, innovation, prototype development, entrepreneurship, as well as meeting and entertainment. It will offer coworking spaces, community events, a café, social events in the hall, a cinema, a summer camp, various discussions, workshops, and semester courses.
"České Budějovice and the entire region will gain a strong organization through the FabLab responding to the needs of modern times in terms of education, research, entrepreneurship, access to clean energy, and mobility. It will also create a space for self-fulfillment and creative development for the general public and will be a community center in the eastern part of the city. This concept, successful elsewhere, will allow students, entrepreneurs, and researchers to become competitive on an international level and create a robust innovation infrastructure. By connecting local educational, academic, research, and innovation institutions, it will strengthen the traditionally strong technological and biological themes of the region and open new opportunities. The FabLab, in conjunction with ZEVO and other companies, can create a unique and respected institution with international renown, for example in the fields of biotechnology or circular economy," says Ondřej Kašpárek from the organization Make More. They are currently preparing the largest conference on open workshops in the world, FAB2025, which will take place in České Budějovice.
In the northeastern corner of the area, there are university dormitories for the nearby VŠTE ČB. Structurally, it is utilitarian modular construction, with the possibility of phasing. Students will appreciate the views of the surrounding landscape with ponds, green roof terraces, and study rooms interconnected by bridges made of recycled coal conveyor structures. Up to 250 beds are considered. The connection with the scientific and community background of the FabLab will bring year-round and all-day life to the area.
The future ZEVO also has the great advantage that residual heat and abundant renewable electricity can continue to be utilized here. There is a possibility of connecting with research and production greenhouses operated directly on site. "Our proposal changes the negative perception of the site among citizens. ZEVO will gain additional added value and will be perceived as an opportunity for unique education, a cultural and social hub with a regional reach, as is the case in hundreds of European metropolises," adds architect Martin Krupauer.
Currently, the project of developing the area is in the stage of refining the conceptual vision, and an architectural study will follow.
Author team for the transformation of the former boiler house buildings
Authors A8000: Martin Krupauer, Pavel Kvintus, Andrej Kacera, Martin SedmákCollaborating team A8000: Lucie Formanová, Matúš Pastor, Bernadeta Szalaiová, Jana Březinová
Collaboration on the FabLab concept: MakeMore s. r. o. – Vojtěch Kolařík, Ondřej Kašpárek
Landscape collaboration: Ateliér Krejčiříkovi s. r. o. – Přemysl Krejčiřík, Kamila Krejčiříková, Alexandra Kuklová
Investor: ZEVO Vráto, a. s.
The English translation is powered by AI tool. Switch to Czech to view the original text source.
