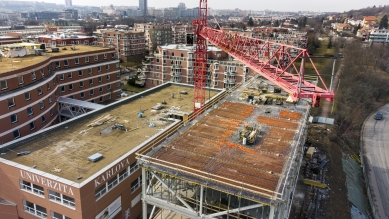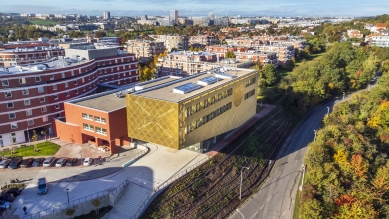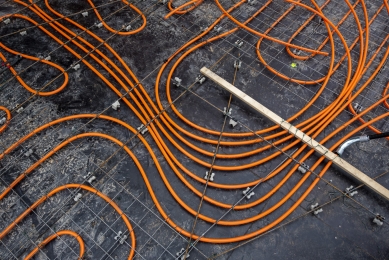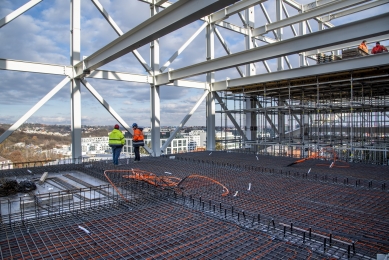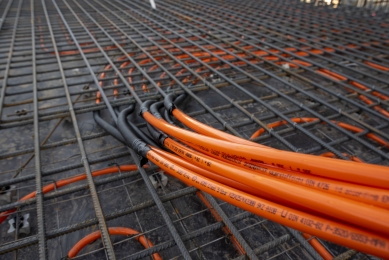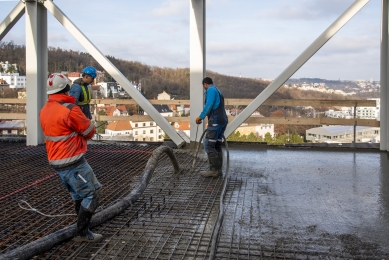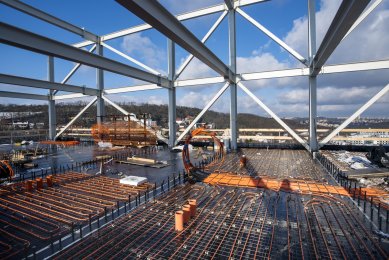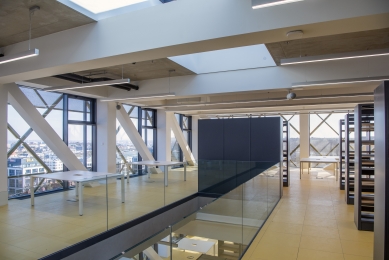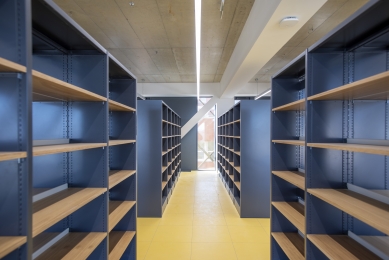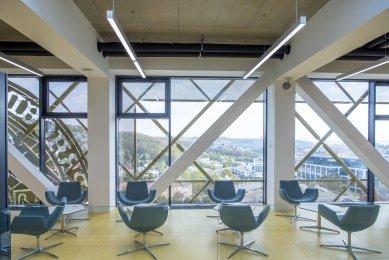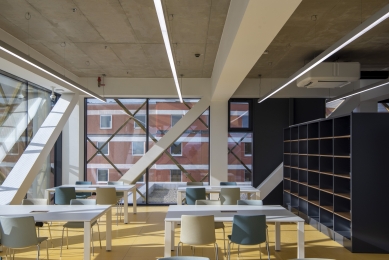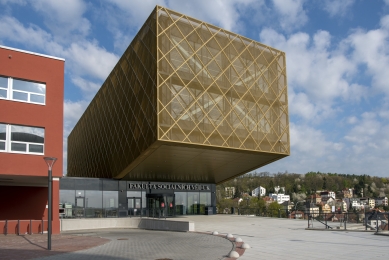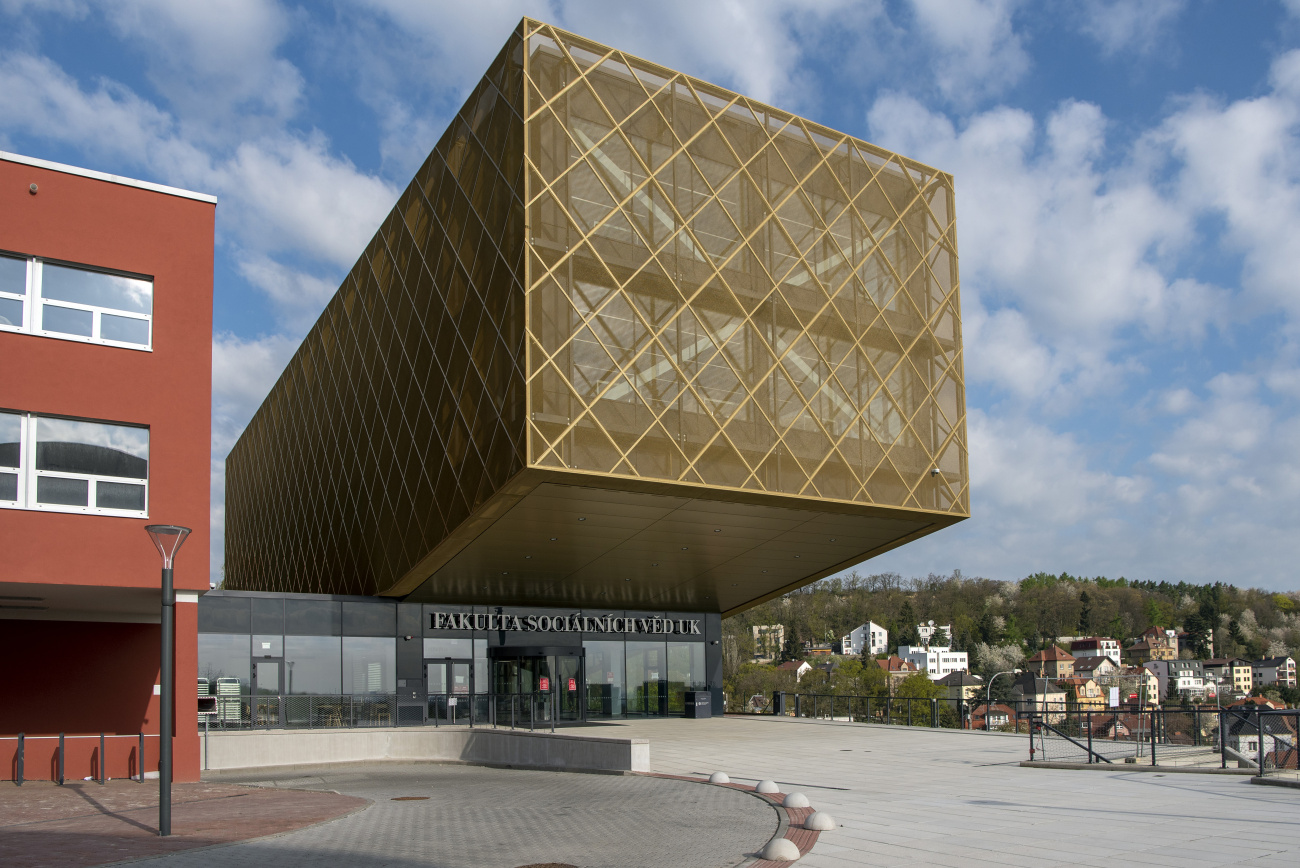 |
When it was decided to renovate the educational building of the Faculty of Social Sciences of Charles University in Jinonice, Prague, and simultaneously to extend the library, the architects had a relatively complex, narrow, and elongated plot of land located on a steep slope to the north of the original building. However, the plot had one interesting advantage that was later reflected in the architectural solution: a beautiful view of Prague to the north and east.




