
Toyo Ito - Tod's Omotesando
15. 04. 2005 / LE PAVILLON D‘ARSENAL / PARIS
On Friday, April 15, 2005, I had the opportunity to experience a great lecture by a wonderful Japanese architect, along with at least a thousand other interested parties. Toyo Ito spoke here as part of the series 1 architect, 1 building, organized by the Paris Center for Architecture located in the Arsenal Pavilion since 2000. During this time, around forty architects, mostly French, have presented their buildings here. However, the list also includes names such as Fuksas, Alsop, Neutelings, Gigon, Ferrater, de Geyter, Shigeru Ban, and Libeskind. Toyo Ito came to unveil the process behind the creation of the department store for the prestigious Italian company Tod’s, which specializes in the production of shoes and luggage.
The building is located on the famous Tokyo street Omotesando, which represents for Tokyo what the Champs-Elysées represents for Paris. Recently, world-famous competitors of Tod’s have realized their buildings here: Prada, Christian Dior, and Luis Vuitton, with the help of equally renowned colleagues/competitors of Toyo Ito.
It is indeed a select company. Judge for yourself: Herzog + de Meuron (Prada), Jun Aoki (Luis Vuitton), and SANAA, or Sejima + Nishizawa (Dior). Ito’s building certainly does not get lost among them, even though its plot has a street frontage width of only 10 meters, and is additionally located near a pedestrian walkway, making the construction of the department store quite complicated. The investor was Tod’s, whose owner is the relatively well-known billionaire Diego Della Valle (by the way, the owner of the football club AC Fiorentina, for which Tomáš Ujfaluši plays). Ito also introduced him during his lecture through two consecutive photographs. First, an official portrait, and then one of him surrounded by papers and mobile phones while working in the middle of his office – in a helicopter. The contrast between the two photographs was more than amusing. Ito noted briefly that due to the noise in the helicopter, he never quite understood him.
To begin with, here are some technical data: Design Term - 13 months (04/2002 - 05/2003), Construction Term - 17 months (06/2003 - 11/2004), land area 516.23 m², built-up area 401.55 m², total floor area 2548.84 m². The entire building has 7 floors: 3 sales, two administrative,
the 6th floor serves as a "party space" and there is an elegant penthouse on the roof, also intended for administrative purposes for the company's senior representatives.
The building is not basemented, but the cross-section at the ground level immediately caught attention. The house rests on a reinforced concrete slab 50 cm thick, under which is about one meter of ventilated space. The slab is placed on vertical footings similar to floating floors – for seismic reasons, of course.
The lecture was divided into nine chapters.
The first, 3D Space, showcased the initial ideas of Ito's office in the form of small working models. Attempts to create a self-supporting reinforced concrete spatial structure that divides the object into a number of smoothly interconnected organic spaces. Inspired by a competition proposal for a concert hall in Bruges, which unfortunately they did not win. The recycling of ideas, often mainly for economic reasons, seems to be the most characteristic feature of all contemporary famous architectural firms. Fortunately, the plot did not prove to be very suitable for this kind of solution.
The second chapter, Surface, was illustrated through the previous masterpieces of the master - the Mediatheque in Sendai, Serpentine Gallery in London, and a multi-purpose concert hall in Nagano, Japan. In this original way, Ito included multiple buildings in his lecture as part of the series 1 architect, 1 building, thereby presenting a chain of his latest reflections.
While in the case of the Mediatheque it was a suspended non-load-bearing facade made of printed glass, the other two realizations had a closer relationship to the Tod’s building. The steel-glass structure of the London pavilion, which enhances the geometrically austere form, and the glass-concrete shell of the Nagano center appear as lower developmental stages of the younger Tokyo brother.
An interesting point about the Nagano project is the technology of creating the facade. The glass parts are not additional complementation constructions of the reinforced concrete structure but, on the contrary. They are installed first and then poured into the concrete.
Ito emphasized several times that the surface of the Tokyo realization should be understood as homogeneous, almost as if it were made from one piece of material. And not, therefore, from such contrasting parts as glass (transparent) and concrete (opaque). For this reason, the transition between these two materials is also created to be absolutely smooth. Ito boasted that in terms of flatness (smoothness), this concrete-glass combination is more successful than a fully glazed facade made of individual, dimensionally restricted elements.
As for the expression of the structure itself, the first attempts showed that the Nagano recipe could not be applied exactly. The department store required indeed a greater number of display areas than the concert hall. However, enlarging these glass parts and changing their shape from organic to geometrically simpler did not make the building particularly characteristic.
The third chapter Tree Surface was dedicated to the idea that made the house a special object. In the quest for inspiration regarding the facade, someone thought to utilize the motif of the Ginkgo tree, which indeed gave the street its name and the alley formed by these trees might be its most important element (another connection with the Champs-Elysées).
A simplified view of the structure of the tree without leaves. A trunk changing from the main branches to the smaller ones. This motif then horizontally repeats itself and encircles the entire facade of the house. Through their mutual overlap, a structure emerges that is more robust at the bottom (trunk) and finer, yet more numerous at the top (branches). This version was presented to the client on a model about 10 cm in size, made by Ito's employees an hour before the presentation.
Toyo Ito: “Diego Della Valle looked at our model and said neither yes nor no. Which we interpreted as yes and continued to work in this direction. I don’t really blame him. How can you decide on a multi-million investment based on a 10 cm model, right?”
This concept was presented with a beautiful minimalist two-minute video that showed the smooth transformation of the tree into its abstract symbol through multiplication leading to the creation of the house. This was achieved simply by inserting the silhouettes of passersby (customers), who gradually increased in number within the house. The video then smoothly returned to the initial symbol of the tree from this peak.
In numerical terms, the facade created in this way appeared as follows: 1. 29.5%, 2. 32.9%, 3. 35.8%, 4. 41.9%, 5. 43.4%, 6. 48.9%. This refers to the percentage of glazed areas in relation to the total facade area on each floor. Even from a static perspective, this motif appears advantageous. Just remember the towers of Romanesque cathedrals, which increase the number of their window openings with additional floors for the overall relief of the structure. The effectiveness of this method is clear from the law of gravity. The static advantage is further increased by the fact that the bearing facade creates a closed profile.
The facade represents the only bearing structural system. No added columns appear in the interior. The floors, 50 cm thick, are partially embedded (25 cm) into the facade.
The fourth chapter Concrete Works focused primarily on the method of performing the concrete structure. We learned that even the wooden formwork was designed by Ito's office. There are exactly 270 wooden pieces (at the locations of future glazed areas), none of which are repeated. Thus, each “window” has a different shape. Moreover, not all parts are extruded transversely in the cross-section perpendicular to the facade. This, of course, increased the complexity of the design and production of the formwork.
The fifth chapter Glass 1 - concrete/glass dealt with the glass part and the minimization of the frame connection between these two opposing materials and the problems associated with it. Ito amused everyone with the stark contrast between two consecutive slides.
"The 'detail' of the cross-section, as envisioned by Ito's office – if it had twenty lines, I might be exaggerating. And then the 'real' detail, which returned from the office of the structural engineer. They could be compared like the paintings of Barnett Newman and Jackson Pollock.
The connection detail was naturally tested on a scale 1:1 model. And it logically was built for the most complicated part, namely the corner. This received the chapter Glass 2 - detail of the corner. I think I wasn’t the only one staring in amazement at how complex the geometry needed to solve this problem is.
The next chapter Shop Interior examined the interior of the store. Although the facade's exposed concrete was done perfectly, we do not encounter it anywhere inside. All floors are wooden or terrazzo, and the concrete on the facade is lined and painted white inside. All interior accessories (shelves, cabinets, partitions) were designed in a similar geometry to the facade, just translated into 3D. However, or perhaps because of this, I think this connection does not work well enough. The interior is designed too much as a derivative of the exterior and moreover lacks that simple monumentality of the outside. The interior is dominated by huge purple sofas designed by Zaha Hadid.
Toyo Ito: “I told our investor that I am not only a quite famous architect but also a reasonably successful designer, and that we would like to design the sofas ourselves, but he wouldn’t be persuaded. Zaha Hadid will design the sofas and that’s final. And the result, well, if I can be honest, I don’t like it.”
The next chapter 7F penthouse focused on the penthouse on the seventh floor. It features a special steel structure with fully glazed walls, which is set on the concrete building beneath it. Here is the meeting room. 13 chairs surround a long table, which, like the non-glazed walls, is covered in leather. After all, we are at one of the most prestigious leather goods manufacturers.
The last chapter Completion contained several photographs from the inside and outside of the house during the grand opening. In conclusion, we learned from the curator of the Arsenal Pavilion (Dominique Alba) that one of the reasons Toyo Ito was invited to Paris is the fact that he is currently preparing his first French project - a hospital (Hôpital Cognac-Jay) somewhere in the 14th arrondissement. Furthermore, that today is the festive premiere of the sale of a new issue of El Croquis (123) in France, dedicated specifically to Ito, and that it might be possible to utilize the master’s presence for a signing session, if he agrees. She was far from realizing what this statement would cause. Not only was the opportunity for questions limited to a minimum, and we only learned that a capable architect should be able to work for any investor (which reminded me of Floris Alkemade's lecture), but above all, that the closing time of the pavilion would be somewhat extended today. I watched in fascination as Toyo Ito signed for more than an hour with exemplary professional politeness. He asked each incoming person to whom the dedication should be addressed and if they had any special wishes for what they wanted him to write in the book or any notebook. Several times, Dominique Alba tried to prematurely end the signing session by pointing out that the architect must surely be tired, but Toyo Ito always politely refused this offer and signed until there was really no one left. Meanwhile, I explored an exhibition on the second floor that dealt with the current state and architectural development of the city of Paris. The exhibition, whose scenography Toyo Ito himself designed. During its viewing, you could sit on many different Item-designed chairs.
It was here that I thought of a question I would really like to ask Ito. How is it possible that this incredibly vital and youthful-looking guy is already 64 years old?
On Friday, April 15, 2005, I had the opportunity to experience a great lecture by a wonderful Japanese architect, along with at least a thousand other interested parties. Toyo Ito spoke here as part of the series 1 architect, 1 building, organized by the Paris Center for Architecture located in the Arsenal Pavilion since 2000. During this time, around forty architects, mostly French, have presented their buildings here. However, the list also includes names such as Fuksas, Alsop, Neutelings, Gigon, Ferrater, de Geyter, Shigeru Ban, and Libeskind. Toyo Ito came to unveil the process behind the creation of the department store for the prestigious Italian company Tod’s, which specializes in the production of shoes and luggage.
The building is located on the famous Tokyo street Omotesando, which represents for Tokyo what the Champs-Elysées represents for Paris. Recently, world-famous competitors of Tod’s have realized their buildings here: Prada, Christian Dior, and Luis Vuitton, with the help of equally renowned colleagues/competitors of Toyo Ito.
It is indeed a select company. Judge for yourself: Herzog + de Meuron (Prada), Jun Aoki (Luis Vuitton), and SANAA, or Sejima + Nishizawa (Dior). Ito’s building certainly does not get lost among them, even though its plot has a street frontage width of only 10 meters, and is additionally located near a pedestrian walkway, making the construction of the department store quite complicated. The investor was Tod’s, whose owner is the relatively well-known billionaire Diego Della Valle (by the way, the owner of the football club AC Fiorentina, for which Tomáš Ujfaluši plays). Ito also introduced him during his lecture through two consecutive photographs. First, an official portrait, and then one of him surrounded by papers and mobile phones while working in the middle of his office – in a helicopter. The contrast between the two photographs was more than amusing. Ito noted briefly that due to the noise in the helicopter, he never quite understood him.
To begin with, here are some technical data: Design Term - 13 months (04/2002 - 05/2003), Construction Term - 17 months (06/2003 - 11/2004), land area 516.23 m², built-up area 401.55 m², total floor area 2548.84 m². The entire building has 7 floors: 3 sales, two administrative,
the 6th floor serves as a "party space" and there is an elegant penthouse on the roof, also intended for administrative purposes for the company's senior representatives.
The building is not basemented, but the cross-section at the ground level immediately caught attention. The house rests on a reinforced concrete slab 50 cm thick, under which is about one meter of ventilated space. The slab is placed on vertical footings similar to floating floors – for seismic reasons, of course.
The lecture was divided into nine chapters.
The first, 3D Space, showcased the initial ideas of Ito's office in the form of small working models. Attempts to create a self-supporting reinforced concrete spatial structure that divides the object into a number of smoothly interconnected organic spaces. Inspired by a competition proposal for a concert hall in Bruges, which unfortunately they did not win. The recycling of ideas, often mainly for economic reasons, seems to be the most characteristic feature of all contemporary famous architectural firms. Fortunately, the plot did not prove to be very suitable for this kind of solution.
The second chapter, Surface, was illustrated through the previous masterpieces of the master - the Mediatheque in Sendai, Serpentine Gallery in London, and a multi-purpose concert hall in Nagano, Japan. In this original way, Ito included multiple buildings in his lecture as part of the series 1 architect, 1 building, thereby presenting a chain of his latest reflections.
While in the case of the Mediatheque it was a suspended non-load-bearing facade made of printed glass, the other two realizations had a closer relationship to the Tod’s building. The steel-glass structure of the London pavilion, which enhances the geometrically austere form, and the glass-concrete shell of the Nagano center appear as lower developmental stages of the younger Tokyo brother.
An interesting point about the Nagano project is the technology of creating the facade. The glass parts are not additional complementation constructions of the reinforced concrete structure but, on the contrary. They are installed first and then poured into the concrete.
Ito emphasized several times that the surface of the Tokyo realization should be understood as homogeneous, almost as if it were made from one piece of material. And not, therefore, from such contrasting parts as glass (transparent) and concrete (opaque). For this reason, the transition between these two materials is also created to be absolutely smooth. Ito boasted that in terms of flatness (smoothness), this concrete-glass combination is more successful than a fully glazed facade made of individual, dimensionally restricted elements.
As for the expression of the structure itself, the first attempts showed that the Nagano recipe could not be applied exactly. The department store required indeed a greater number of display areas than the concert hall. However, enlarging these glass parts and changing their shape from organic to geometrically simpler did not make the building particularly characteristic.
The third chapter Tree Surface was dedicated to the idea that made the house a special object. In the quest for inspiration regarding the facade, someone thought to utilize the motif of the Ginkgo tree, which indeed gave the street its name and the alley formed by these trees might be its most important element (another connection with the Champs-Elysées).
A simplified view of the structure of the tree without leaves. A trunk changing from the main branches to the smaller ones. This motif then horizontally repeats itself and encircles the entire facade of the house. Through their mutual overlap, a structure emerges that is more robust at the bottom (trunk) and finer, yet more numerous at the top (branches). This version was presented to the client on a model about 10 cm in size, made by Ito's employees an hour before the presentation.
Toyo Ito: “Diego Della Valle looked at our model and said neither yes nor no. Which we interpreted as yes and continued to work in this direction. I don’t really blame him. How can you decide on a multi-million investment based on a 10 cm model, right?”
This concept was presented with a beautiful minimalist two-minute video that showed the smooth transformation of the tree into its abstract symbol through multiplication leading to the creation of the house. This was achieved simply by inserting the silhouettes of passersby (customers), who gradually increased in number within the house. The video then smoothly returned to the initial symbol of the tree from this peak.
In numerical terms, the facade created in this way appeared as follows: 1. 29.5%, 2. 32.9%, 3. 35.8%, 4. 41.9%, 5. 43.4%, 6. 48.9%. This refers to the percentage of glazed areas in relation to the total facade area on each floor. Even from a static perspective, this motif appears advantageous. Just remember the towers of Romanesque cathedrals, which increase the number of their window openings with additional floors for the overall relief of the structure. The effectiveness of this method is clear from the law of gravity. The static advantage is further increased by the fact that the bearing facade creates a closed profile.
The facade represents the only bearing structural system. No added columns appear in the interior. The floors, 50 cm thick, are partially embedded (25 cm) into the facade.
The fourth chapter Concrete Works focused primarily on the method of performing the concrete structure. We learned that even the wooden formwork was designed by Ito's office. There are exactly 270 wooden pieces (at the locations of future glazed areas), none of which are repeated. Thus, each “window” has a different shape. Moreover, not all parts are extruded transversely in the cross-section perpendicular to the facade. This, of course, increased the complexity of the design and production of the formwork.
The fifth chapter Glass 1 - concrete/glass dealt with the glass part and the minimization of the frame connection between these two opposing materials and the problems associated with it. Ito amused everyone with the stark contrast between two consecutive slides.
"The 'detail' of the cross-section, as envisioned by Ito's office – if it had twenty lines, I might be exaggerating. And then the 'real' detail, which returned from the office of the structural engineer. They could be compared like the paintings of Barnett Newman and Jackson Pollock.
The connection detail was naturally tested on a scale 1:1 model. And it logically was built for the most complicated part, namely the corner. This received the chapter Glass 2 - detail of the corner. I think I wasn’t the only one staring in amazement at how complex the geometry needed to solve this problem is.
The next chapter Shop Interior examined the interior of the store. Although the facade's exposed concrete was done perfectly, we do not encounter it anywhere inside. All floors are wooden or terrazzo, and the concrete on the facade is lined and painted white inside. All interior accessories (shelves, cabinets, partitions) were designed in a similar geometry to the facade, just translated into 3D. However, or perhaps because of this, I think this connection does not work well enough. The interior is designed too much as a derivative of the exterior and moreover lacks that simple monumentality of the outside. The interior is dominated by huge purple sofas designed by Zaha Hadid.
Toyo Ito: “I told our investor that I am not only a quite famous architect but also a reasonably successful designer, and that we would like to design the sofas ourselves, but he wouldn’t be persuaded. Zaha Hadid will design the sofas and that’s final. And the result, well, if I can be honest, I don’t like it.”
The next chapter 7F penthouse focused on the penthouse on the seventh floor. It features a special steel structure with fully glazed walls, which is set on the concrete building beneath it. Here is the meeting room. 13 chairs surround a long table, which, like the non-glazed walls, is covered in leather. After all, we are at one of the most prestigious leather goods manufacturers.
The last chapter Completion contained several photographs from the inside and outside of the house during the grand opening. In conclusion, we learned from the curator of the Arsenal Pavilion (Dominique Alba) that one of the reasons Toyo Ito was invited to Paris is the fact that he is currently preparing his first French project - a hospital (Hôpital Cognac-Jay) somewhere in the 14th arrondissement. Furthermore, that today is the festive premiere of the sale of a new issue of El Croquis (123) in France, dedicated specifically to Ito, and that it might be possible to utilize the master’s presence for a signing session, if he agrees. She was far from realizing what this statement would cause. Not only was the opportunity for questions limited to a minimum, and we only learned that a capable architect should be able to work for any investor (which reminded me of Floris Alkemade's lecture), but above all, that the closing time of the pavilion would be somewhat extended today. I watched in fascination as Toyo Ito signed for more than an hour with exemplary professional politeness. He asked each incoming person to whom the dedication should be addressed and if they had any special wishes for what they wanted him to write in the book or any notebook. Several times, Dominique Alba tried to prematurely end the signing session by pointing out that the architect must surely be tired, but Toyo Ito always politely refused this offer and signed until there was really no one left. Meanwhile, I explored an exhibition on the second floor that dealt with the current state and architectural development of the city of Paris. The exhibition, whose scenography Toyo Ito himself designed. During its viewing, you could sit on many different Item-designed chairs.
It was here that I thought of a question I would really like to ask Ito. How is it possible that this incredibly vital and youthful-looking guy is already 64 years old?
In Liberec, October 5, 2005
The English translation is powered by AI tool. Switch to Czech to view the original text source.
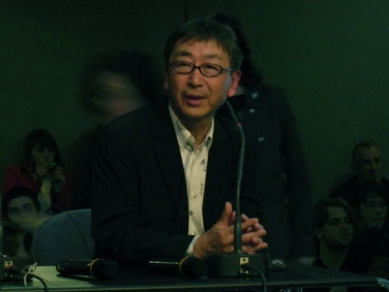
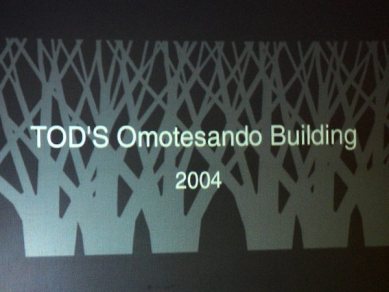

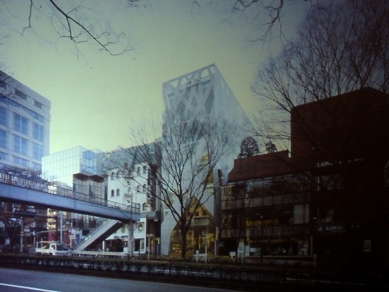

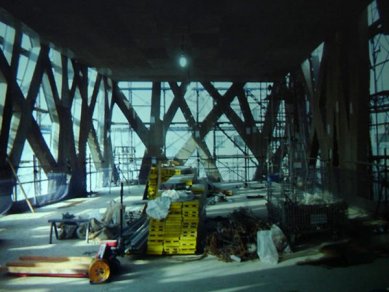
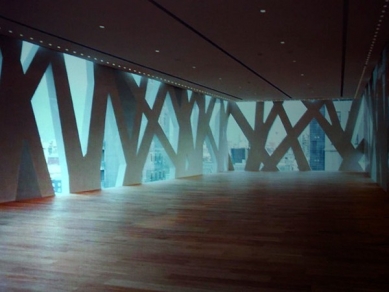
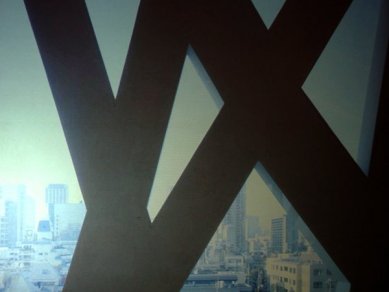

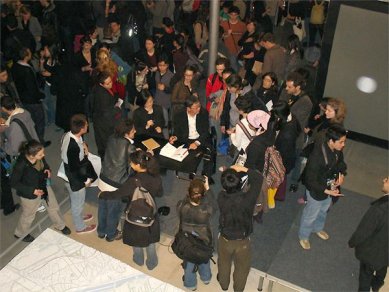
4 comments
add comment
Subject
Author
Date
Pritzker Prize 2006
Jan Kratochvíl
10.10.05 02:23
Pritzker Prize 2006
LA ZAPAH
15.10.05 06:56
Pritzker Prize 2006
Jan Kratochvíl
17.10.05 10:21
Eisenman
adam
20.10.05 11:28
show all comments












