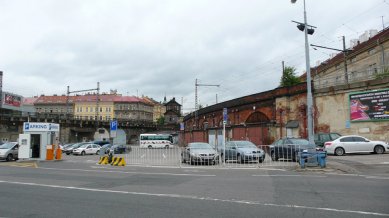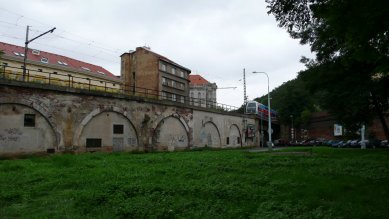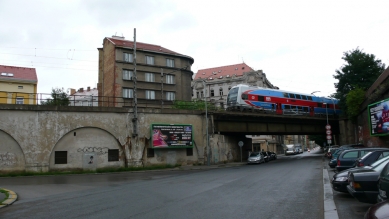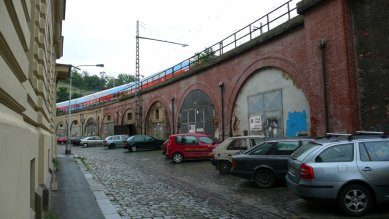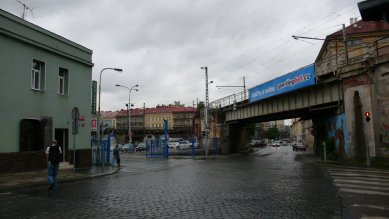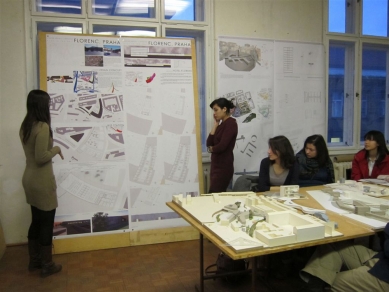Judges' Commentary
Jana Tichá | Jan Holna | Regina Loukotová | Svatopluk Sládeček | Jiří Poláček
Interviews
About the place where people will go - interview with the winners of Lead Dušan 2011
Interview with Luis Marques - teacher of the winning team of Lead Dušan 2011




